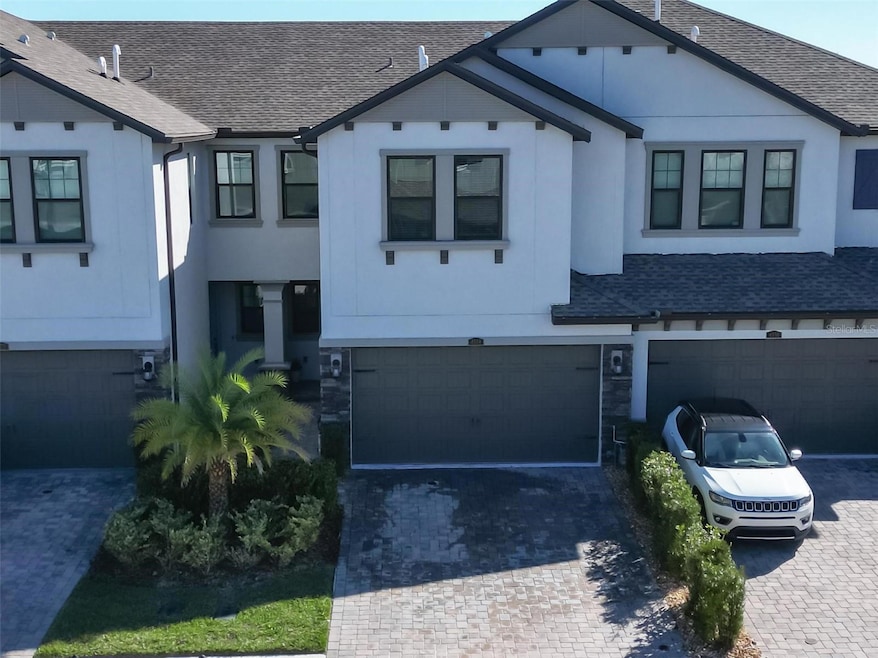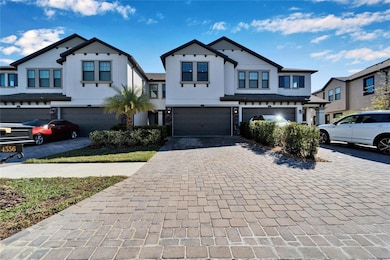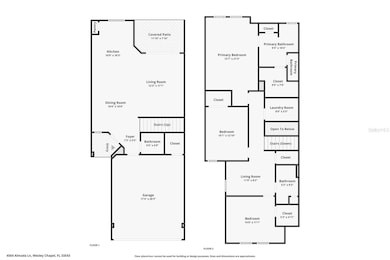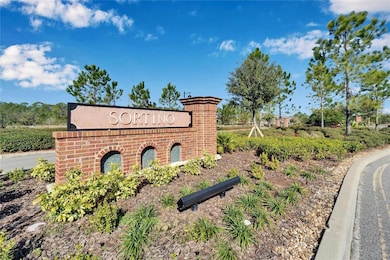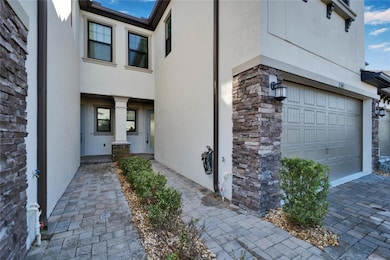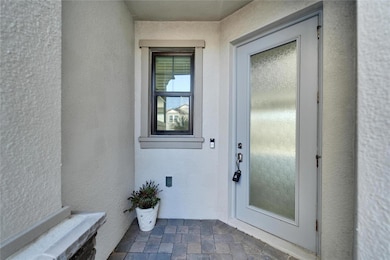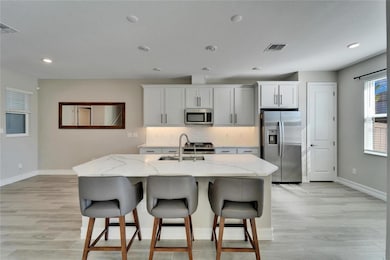4564 Almada Ln Wesley Chapel, FL 33543
Estancia at Wiregrass NeighborhoodEstimated payment $3,132/month
Highlights
- Open Floorplan
- 2 Car Attached Garage
- Walk-In Closet
- Dr. John Long Middle School Rated A-
- Eat-In Kitchen
- Living Room
About This Home
Welcome to your dream home! Experience modern, upscale living in this stunning 2022 Sofia Model in the desirable Estancia Community. This nearly new residence offers 1,827 sq. ft. of well-designed space, featuring 3 spacious bedrooms, 2 1⁄2 baths, a versatile loft, and an oversized 2-car garage with additional storage space. As you step inside, you’ll be greeted by an open floor plan that seamlessly connects the kitchen, living, dining, and breakfast areas—perfect for everyday living and entertaining. The kitchen, a chef’s delight, includes a large island ideal for meal prep and hosting, beautiful quartz countertops for effortless cleanup, and top-of-the-line finishes. The living area flows to a cozy lanai, blending indoor and outdoor entertainment spaces. Upstairs, the primary suite serves as a serene retreat, with room for a sitting area, a spa-like bath with dual vanities, a large walk-in shower, and an expansive walk-in closet. The two additional bedrooms are generously sized, and the laundry room is conveniently located upstairs for added ease. This townhome is upgraded, including fully custom walk-in closets with shelving and organization, pull-out shelving in the lower cabinets, cordless blinds, modern ceiling fans, and stylish hardware in the kitchen and bathrooms. You'll have access to an array of amenities, including a clubhouse, junior Olympic pool, resort-style pool, fitness center, nature trails, playground, tennis, pickleball, and basketball. A dedicated dog park and convenient access to nearby shopping, dining, and healthcare facilities make this the ideal location. Highly rated schools and easy access to major highways mean you’re minutes away from downtown Tampa and the Gulf beaches. Schedule your showing today! INFORMATION IS DEEMED RELIABLE BUT NOT GUARANTEED...TO BE VERIFIED BY THE BUYER AND/OR BUYER'S AGENT.
Listing Agent
RE/MAX REALTY UNLIMITED Brokerage Phone: 813-684-0016 License #3479546 Listed on: 07/08/2025

Property Details
Home Type
- Condominium
Est. Annual Taxes
- $7,153
Year Built
- Built in 2022
Lot Details
- West Facing Home
HOA Fees
Parking
- 2 Car Attached Garage
Home Design
- Slab Foundation
- Shingle Roof
- Block Exterior
Interior Spaces
- 1,827 Sq Ft Home
- 2-Story Property
- Open Floorplan
- Ceiling Fan
- Sliding Doors
- Living Room
- Dining Room
- Eat-In Kitchen
- Laundry in unit
Flooring
- Carpet
- Laminate
Bedrooms and Bathrooms
- Walk-In Closet
Utilities
- Central Heating and Cooling System
- Cable TV Available
Listing and Financial Details
- Legal Lot and Block 3 / 67
- Assessor Parcel Number 18-26-20-0080-06700-0030
- $1,654 per year additional tax assessments
Community Details
Overview
- Associa Gulf Coast Association, Phone Number (727) 557-2200
- Estancia At Wiregrass Association
- Estancia Ph 4 Subdivision
Pet Policy
- Pets Allowed
Map
Home Values in the Area
Average Home Value in this Area
Tax History
| Year | Tax Paid | Tax Assessment Tax Assessment Total Assessment is a certain percentage of the fair market value that is determined by local assessors to be the total taxable value of land and additions on the property. | Land | Improvement |
|---|---|---|---|---|
| 2024 | $7,153 | $336,838 | $31,901 | $304,937 |
| 2023 | $7,010 | $300,388 | $26,588 | $273,800 |
| 2022 | $1,945 | $22,153 | $22,153 | $0 |
| 2021 | $1,766 | $19,866 | $0 | $0 |
| 2020 | $1,701 | $19,866 | $0 | $0 |
| 2019 | $1,557 | $19,866 | $19,866 | $0 |
| 2018 | $77 | $4,736 | $4,736 | $0 |
Property History
| Date | Event | Price | Change | Sq Ft Price |
|---|---|---|---|---|
| 07/14/2025 07/14/25 | Price Changed | $395,000 | -1.0% | $216 / Sq Ft |
| 07/08/2025 07/08/25 | Price Changed | $398,999 | -0.1% | $218 / Sq Ft |
| 06/16/2025 06/16/25 | Price Changed | $399,499 | -0.1% | $219 / Sq Ft |
| 05/27/2025 05/27/25 | Price Changed | $399,999 | 0.0% | $219 / Sq Ft |
| 05/16/2025 05/16/25 | For Sale | $400,000 | -- | $219 / Sq Ft |
Mortgage History
| Date | Status | Loan Amount | Loan Type |
|---|---|---|---|
| Closed | $58,682 | Credit Line Revolving |
Source: Stellar MLS
MLS Number: G5099033
APN: 18-26-20-0080-06700-0030
- 4652 San Martino Dr
- 4644 San Martino Dr
- 4600 Lagona Ln
- 4577 San Martino Dr
- 4663 Almada Ln
- 28683 Lucero Ln
- 4653 Ancona Way
- 5103 San Martino Dr
- 4869 San Martino Dr
- 5110 San Martino Dr
- 4849 Isola Ct
- 4419 Ortona Ln
- 4929 Tivoli Dr
- 4383 Ortona Ln
- 4899 Isola Ct
- 4365 Frontera Ln
- 4289 Ortona Ln
- 4325 Barletta Ct
- 4329 Barletta Ct
- 4195 Barletta Ct
- 4567 Tivoli Dr
- 28355 Sparrows Edge Cir
- 4583 Barletta Ct
- 5101 Bruce B Downs Blvd
- 29129 Bay Hollow Dr Unit 3205
- 28892 Perilli Place
- 4123 Windcrest Dr
- 4089 Windcrest Dr
- 28613 Cozy Creek Dr
- 5144 Blue Roan Way
- 5212 Blue Roan Way
- 27921 Pleasure Ride Loop
- 28642 Tranquil Lake Cir
- 4786 Fox Hunt Dr Unit 717
- 3289 Gentle Dell Ct
- 2530 Chapel Oak Bend
- 29906 Radice Ct
- 5943 Sand Key Ln
- 33965 Field Maple Loop
- 7491 Notched Pine Bend
