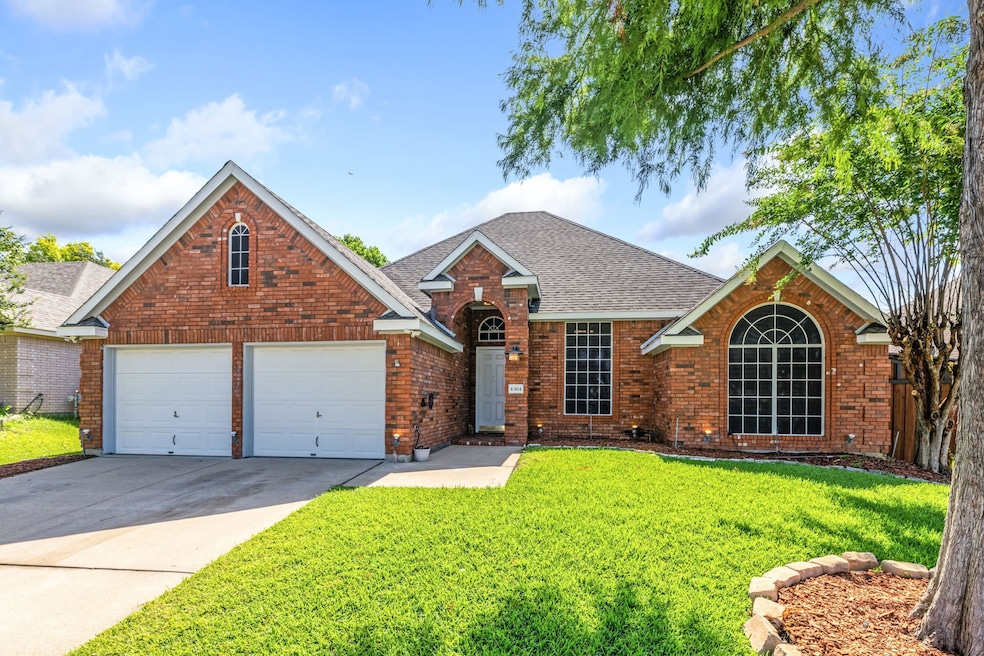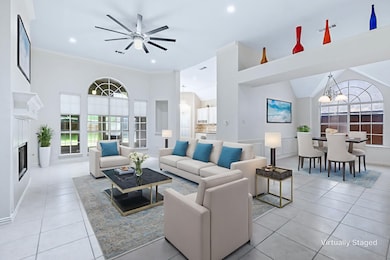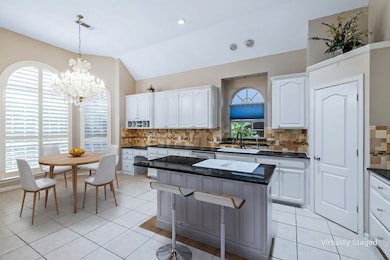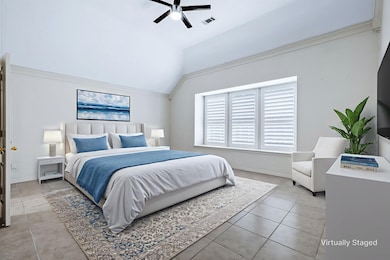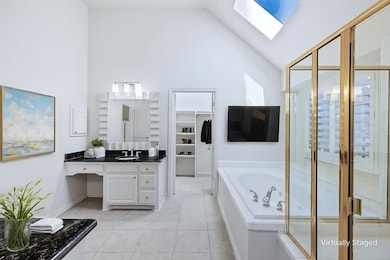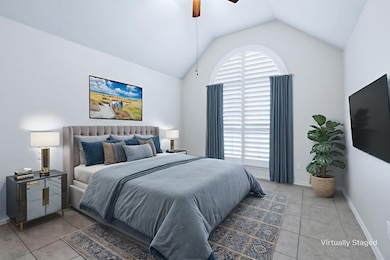4564 Jousting Ln Grand Prairie, TX 75052
Westchester NeighborhoodHighlights
- 2 Car Attached Garage
- Tile Flooring
- Awning
- Colin Powell Elementary School Rated A
- 1-Story Property
- Landscaped
About This Home
FOR LEASE: Single story 3 bedroom 2 bath, bright and open floor plan with neutral colors and fenced backyard. Pets allowed. Available for July move-in. $2550 Monthly rent use of washer, dryer and fridge. Landlord will also have mower, blower and edger available for tenant use to maintain the lawn.
Listing Agent
Coldwell Banker Apex, REALTORS Brokerage Phone: 214-675-6161 License #0531722 Listed on: 07/10/2025

Home Details
Home Type
- Single Family
Est. Annual Taxes
- $5,500
Year Built
- Built in 1997
Lot Details
- 7,884 Sq Ft Lot
- Wood Fence
- Landscaped
Parking
- 2 Car Attached Garage
- Front Facing Garage
Interior Spaces
- 2,112 Sq Ft Home
- 1-Story Property
- Self Contained Fireplace Unit Or Insert
- Awning
- Window Treatments
- Tile Flooring
- Fire and Smoke Detector
Kitchen
- Electric Oven
- Electric Cooktop
- Dishwasher
- Disposal
Bedrooms and Bathrooms
- 3 Bedrooms
- 2 Full Bathrooms
Schools
- Powell Elementary School
- South Grand Prairie High School
Listing and Financial Details
- Residential Lease
- Property Available on 7/15/25
- Tenant pays for all utilities
- Legal Lot and Block 33 / 3
- Assessor Parcel Number 28021700030330000
Community Details
Overview
- Owner Pays Managment Association
- Castleridge At Westchester Ph 01 Subdivision
Pet Policy
- Pet Deposit $350
- 2 Pets Allowed
Map
Source: North Texas Real Estate Information Systems (NTREIS)
MLS Number: 20996159
APN: 28021700030330000
- 506 Moorgate Ct
- 517 Cartgate Ln
- 4620 Friars Ln
- 4443 Mercer St
- 4445 Newport St
- 4376 Newberry St
- 303 Hopewell St
- 4616 Heatherbrook Ln
- 209 Commonwealth Cir
- 238 Browning Ln
- 527 E Sandra Ln
- 519 Cooper St
- 4315 Elgin Ct
- 128 Browning Ln
- 4477 Sierra Dr
- 4555 Chase Ct
- 4436 Sierra Dr
- 4524 Rosedale Dr
- 4232 Adam Dr
- 4421 Rosedale Dr
