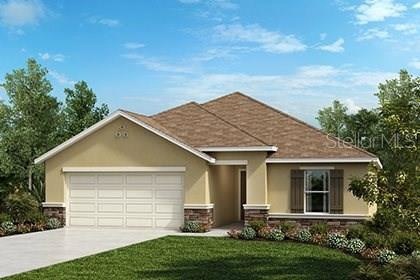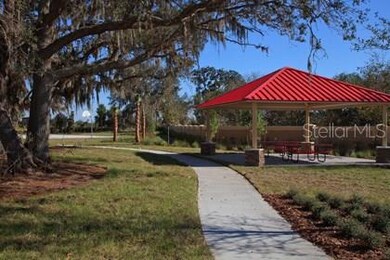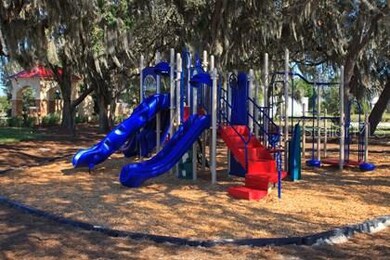
4564 Orchard Grove Rd Saint Cloud, FL 34772
Canoe Creek NeighborhoodHighlights
- Under Construction
- Community Playground
- Ceramic Tile Flooring
- 2 Car Attached Garage
- Landscaped with Trees
- Central Heating and Cooling System
About This Home
As of April 2018UNDER CONSTRUCTION. Open floorplan with 9'4" ceilings throughout, spilt bedrooms & kitchen that overlooks the great room. Kitchen boasts light 42" upper cabinets with Whirlpool appliances in Stainless Steel. Master bedroom is located in the rear of the home. Enjoy the outdoors on your covered patio. Ideal family community that features amazing sunsets, playground basketball courts, dog park, pavilion with picnic tables. Schedule your private showing today! With close proximity to US-192, Walt Disney World Resort, Orlando International Airport, Lake Nona's Medical City, Melbourne Beach, Downtown Orlando, Florida Turnpike, Narcoosssee Road, State Road 417, St. Cloud Civic Center which features swimming pools, playground, ball-fields, basketball clubs, areas for family get together, reception areas & more it's hard to pick a better place to live in Central Florida!
Last Agent to Sell the Property
KELLER WILLIAMS ADVANTAGE REALTY License #3054161 Listed on: 01/08/2018

Home Details
Home Type
- Single Family
Est. Annual Taxes
- $5,113
Year Built
- Built in 2018 | Under Construction
Lot Details
- 5,750 Sq Ft Lot
- Landscaped with Trees
- Property is zoned P-D
HOA Fees
- $7 Monthly HOA Fees
Parking
- 2 Car Attached Garage
Home Design
- 1,707 Sq Ft Home
- Slab Foundation
- Shingle Roof
- Block Exterior
- Stucco
Kitchen
- <<OvenToken>>
- <<microwave>>
- Dishwasher
Flooring
- Carpet
- Ceramic Tile
Bedrooms and Bathrooms
- 4 Bedrooms
- 2 Full Bathrooms
Laundry
- Laundry in unit
Schools
- Hickory Tree Elementary School
- St. Cloud Middle School
- Harmony High School
Utilities
- Central Heating and Cooling System
- Electric Water Heater
Listing and Financial Details
- Down Payment Assistance Available
- Visit Down Payment Resource Website
- Tax Lot 724
- Assessor Parcel Number 19 26 31 0158 0001 7240
- $1,060 per year additional tax assessments
Community Details
Overview
- Built by KB Homes Orlando, LLC
- Gramercy Farms Subdivision
- The community has rules related to deed restrictions
- Rental Restrictions
Recreation
- Community Playground
Ownership History
Purchase Details
Home Financials for this Owner
Home Financials are based on the most recent Mortgage that was taken out on this home.Purchase Details
Home Financials for this Owner
Home Financials are based on the most recent Mortgage that was taken out on this home.Similar Homes in the area
Home Values in the Area
Average Home Value in this Area
Purchase History
| Date | Type | Sale Price | Title Company |
|---|---|---|---|
| Warranty Deed | $262,400 | Stewart Title Company | |
| Special Warranty Deed | $240,096 | First American Title Ins Co |
Mortgage History
| Date | Status | Loan Amount | Loan Type |
|---|---|---|---|
| Open | $257,647 | FHA | |
| Previous Owner | $203,168 | New Conventional |
Property History
| Date | Event | Price | Change | Sq Ft Price |
|---|---|---|---|---|
| 07/15/2025 07/15/25 | Price Changed | $365,000 | -1.4% | $215 / Sq Ft |
| 06/27/2025 06/27/25 | For Sale | $370,000 | +54.1% | $218 / Sq Ft |
| 04/16/2018 04/16/18 | Sold | $240,096 | -6.5% | $141 / Sq Ft |
| 04/13/2018 04/13/18 | Pending | -- | -- | -- |
| 03/05/2018 03/05/18 | Price Changed | $256,667 | +0.4% | $150 / Sq Ft |
| 02/02/2018 02/02/18 | Price Changed | $255,667 | +0.4% | $150 / Sq Ft |
| 01/08/2018 01/08/18 | For Sale | $254,667 | -- | $149 / Sq Ft |
Tax History Compared to Growth
Tax History
| Year | Tax Paid | Tax Assessment Tax Assessment Total Assessment is a certain percentage of the fair market value that is determined by local assessors to be the total taxable value of land and additions on the property. | Land | Improvement |
|---|---|---|---|---|
| 2024 | $5,113 | $238,683 | -- | -- |
| 2023 | $5,113 | $231,732 | $0 | $0 |
| 2022 | $4,995 | $224,983 | $0 | $0 |
| 2021 | $4,649 | $216,100 | $50,000 | $166,100 |
| 2020 | $4,281 | $194,800 | $45,000 | $149,800 |
| 2019 | $4,442 | $204,900 | $40,000 | $164,900 |
| 2018 | $2,028 | $40,000 | $40,000 | $0 |
| 2017 | $537 | $7,200 | $7,200 | $0 |
Agents Affiliated with this Home
-
Chris Holmes
C
Seller's Agent in 2025
Chris Holmes
EMPIRE NETWORK REALTY
(888) 883-8509
19 Total Sales
-
Tara Garkowski

Seller's Agent in 2018
Tara Garkowski
KELLER WILLIAMS ADVANTAGE REALTY
(407) 405-8829
15 in this area
1,043 Total Sales
-
Christina Rordam

Buyer's Agent in 2018
Christina Rordam
FLORIDA REALTY INVESTMENTS
(407) 928-8294
87 Total Sales
Map
Source: Stellar MLS
MLS Number: O5555308
APN: 19-26-31-0160-0001-7330
- 3028 Lakes Crest Ave
- 4601 Glencrest Loop
- 4529 Orchard Grove Rd
- 4680 Glencrest Loop
- 4684 Glencrest Loop
- 4509 Baler Trails Dr
- 4651 Calumet Dr
- 3060 Rambler Ave
- 4491 Holstein St
- 3211 Sweet Acres Place
- 4471 Holstein St
- 3222 Sweet Acres Place
- 4568 Baler Trails Dr
- 601 Watusi Way
- 4553 Baler Trails Dr
- 4390 Bull St
- 4617 Harvest Row Ln
- 2815 Shelburne Way
- 2962 Fieldwood Cir
- 420 Watusi Way


