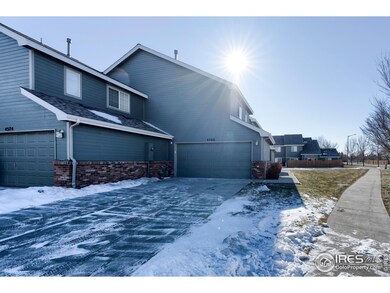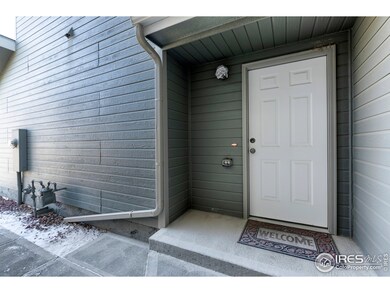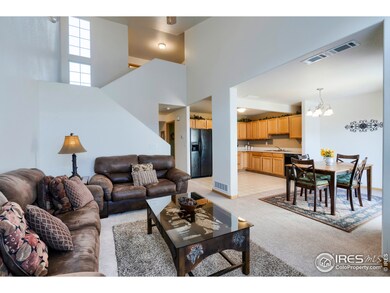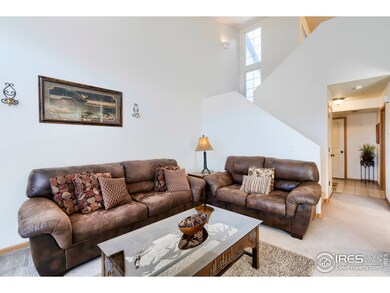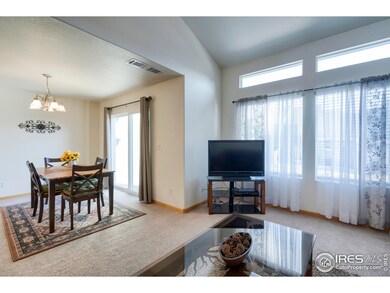
4566 Lucerne Ave Loveland, CO 80538
Highlights
- Open Floorplan
- 2 Car Attached Garage
- Patio
- Cathedral Ceiling
- Walk-In Closet
- Park
About This Home
As of August 2021Bright and open end unit Townhome in Northwest Loveland with 2 bedrooms, 2.5 bathrooms and a 2 car attached garage. Large closets. Vaulted ceilings and large windows bring in lots of natural light. Patio off the dining room leads to a partially fenced backyard. Extra flex space on the upper level. Laundry room features extra shelving. It has Central Air Conditioning and ceiling fans. HOA covers snow removal, exterior maintenance and hazard insurance all for the very reasonable monthly fee of $126.45. Would be a great as an owner occupied home or as a rental.
Townhouse Details
Home Type
- Townhome
Est. Annual Taxes
- $1,384
Year Built
- Built in 2007
Lot Details
- 2,354 Sq Ft Lot
- Partially Fenced Property
- Wood Fence
HOA Fees
- $126 Monthly HOA Fees
Parking
- 2 Car Attached Garage
Home Design
- Wood Frame Construction
- Composition Roof
Interior Spaces
- 1,264 Sq Ft Home
- 2-Story Property
- Open Floorplan
- Cathedral Ceiling
- Window Treatments
Kitchen
- Electric Oven or Range
- <<microwave>>
- Dishwasher
Flooring
- Carpet
- Laminate
Bedrooms and Bathrooms
- 2 Bedrooms
- Walk-In Closet
- Primary Bathroom is a Full Bathroom
Laundry
- Laundry on upper level
- Washer and Dryer Hookup
Outdoor Features
- Patio
- Exterior Lighting
Schools
- Centennial Elementary School
- Erwin Middle School
- Loveland High School
Utilities
- Forced Air Heating and Cooling System
Listing and Financial Details
- Assessor Parcel Number R1596873
Community Details
Overview
- Association fees include common amenities, snow removal, ground maintenance, management, maintenance structure, hazard insurance
- Picabo Hills Subdivision
Recreation
- Park
Ownership History
Purchase Details
Home Financials for this Owner
Home Financials are based on the most recent Mortgage that was taken out on this home.Purchase Details
Home Financials for this Owner
Home Financials are based on the most recent Mortgage that was taken out on this home.Purchase Details
Purchase Details
Home Financials for this Owner
Home Financials are based on the most recent Mortgage that was taken out on this home.Purchase Details
Home Financials for this Owner
Home Financials are based on the most recent Mortgage that was taken out on this home.Similar Homes in Loveland, CO
Home Values in the Area
Average Home Value in this Area
Purchase History
| Date | Type | Sale Price | Title Company |
|---|---|---|---|
| Warranty Deed | $365,000 | Guaranteed Title Group Llc | |
| Warranty Deed | $290,000 | Stewart Title | |
| Warranty Deed | $146,000 | Heritage Title | |
| Warranty Deed | $144,850 | Land Title Guarantee Company | |
| Quit Claim Deed | -- | Land Title Guarantee Company |
Mortgage History
| Date | Status | Loan Amount | Loan Type |
|---|---|---|---|
| Open | $30,450 | Credit Line Revolving | |
| Open | $235,000 | Credit Line Revolving | |
| Previous Owner | $276,000 | New Conventional | |
| Previous Owner | $275,500 | New Conventional | |
| Previous Owner | $79,500 | New Conventional | |
| Previous Owner | $115,800 | Unknown |
Property History
| Date | Event | Price | Change | Sq Ft Price |
|---|---|---|---|---|
| 06/17/2025 06/17/25 | For Sale | $400,000 | +9.6% | $316 / Sq Ft |
| 11/18/2021 11/18/21 | Off Market | $365,000 | -- | -- |
| 08/20/2021 08/20/21 | Sold | $365,000 | 0.0% | $289 / Sq Ft |
| 07/30/2021 07/30/21 | For Sale | $365,000 | +25.9% | $289 / Sq Ft |
| 06/03/2020 06/03/20 | Off Market | $290,000 | -- | -- |
| 03/05/2020 03/05/20 | Sold | $290,000 | -3.3% | $229 / Sq Ft |
| 01/02/2020 01/02/20 | For Sale | $299,900 | -- | $237 / Sq Ft |
Tax History Compared to Growth
Tax History
| Year | Tax Paid | Tax Assessment Tax Assessment Total Assessment is a certain percentage of the fair market value that is determined by local assessors to be the total taxable value of land and additions on the property. | Land | Improvement |
|---|---|---|---|---|
| 2025 | $1,762 | $25,762 | $6,700 | $19,062 |
| 2024 | $1,699 | $25,762 | $6,700 | $19,062 |
| 2022 | $1,632 | $20,509 | $2,467 | $18,042 |
| 2021 | $1,677 | $21,099 | $2,538 | $18,561 |
| 2020 | $1,559 | $19,605 | $2,538 | $17,067 |
| 2019 | $1,532 | $19,605 | $2,538 | $17,067 |
| 2018 | $1,384 | $16,819 | $2,556 | $14,263 |
| 2017 | $1,192 | $16,819 | $2,556 | $14,263 |
| 2016 | $1,037 | $14,145 | $2,826 | $11,319 |
| 2015 | $1,029 | $14,150 | $2,830 | $11,320 |
| 2014 | $891 | $11,850 | $2,830 | $9,020 |
Agents Affiliated with this Home
-
Debbie Hansen

Seller's Agent in 2025
Debbie Hansen
Group Centerra
(970) 222-9618
124 Total Sales
-
Allison Baca

Seller Co-Listing Agent in 2025
Allison Baca
Group Centerra
(970) 590-8653
29 Total Sales
-
Dustin Janzen

Seller's Agent in 2020
Dustin Janzen
Bliss Realty Group
(970) 222-9435
95 Total Sales
-
Jim Barnes

Seller Co-Listing Agent in 2020
Jim Barnes
Bliss Realty Group
(970) 218-4402
8 Total Sales
Map
Source: IRES MLS
MLS Number: 900906
APN: 96343-13-021
- 2597 W 46th St
- 4675 Dillon Ave
- 4559 Keota Place
- 2960 Kincaid Dr Unit 303
- 4707 Degas Dr
- 4715 Degas Dr
- 2932 Donatello St
- 2578 Silverton St
- 2958 Donatello St
- 4711 Whistler Dr
- 4723 Whistler Dr
- 2980 Donatello St
- 2335 Buckingham Cir
- 4737 Whistler Dr
- 3034 Benfold St
- 4782 Whistler Dr
- 2250 W 44th St
- 2465 Glen Isle Dr
- 4790 Whistler Dr
- 2716 Lochbuie Cir

