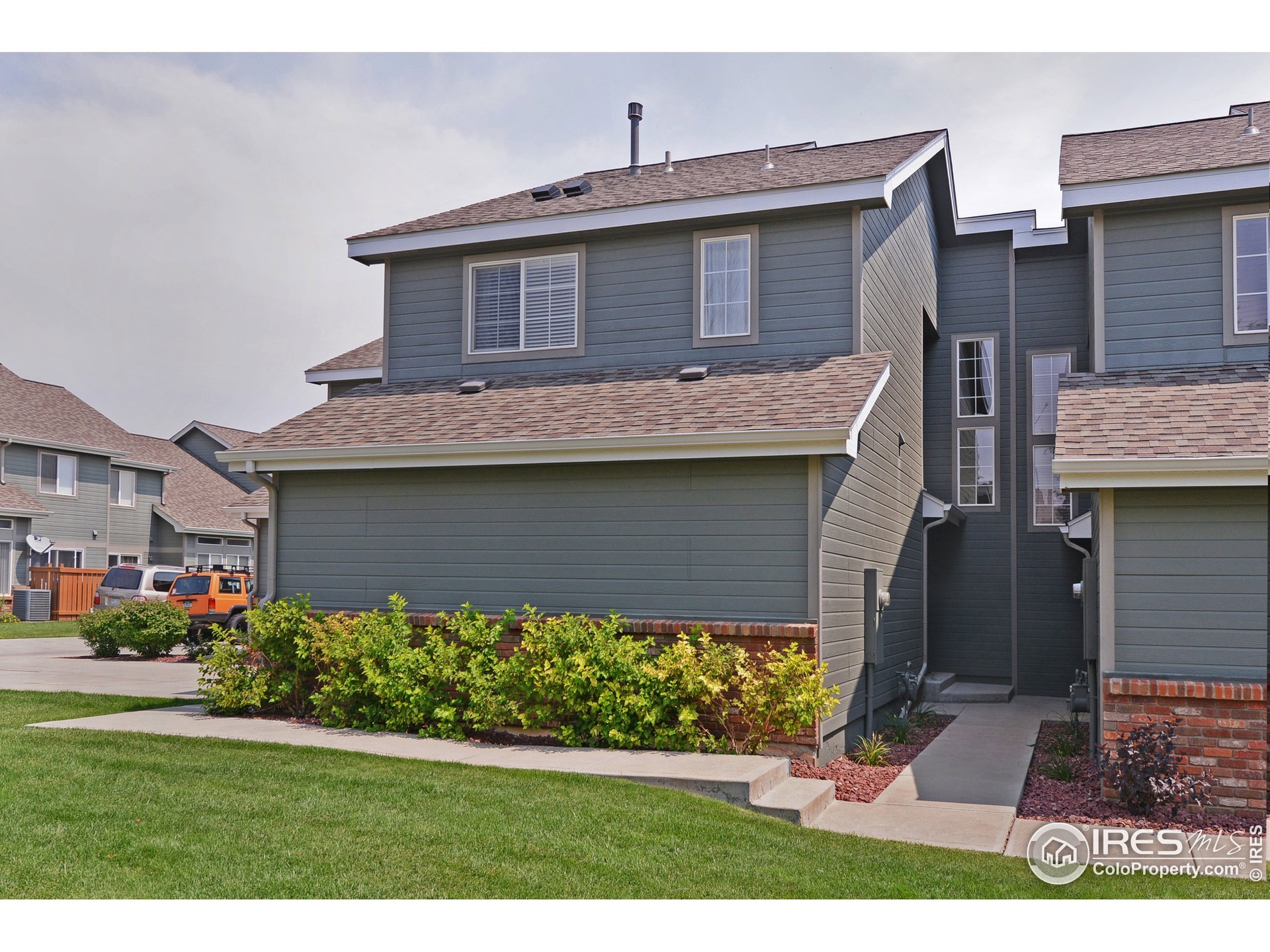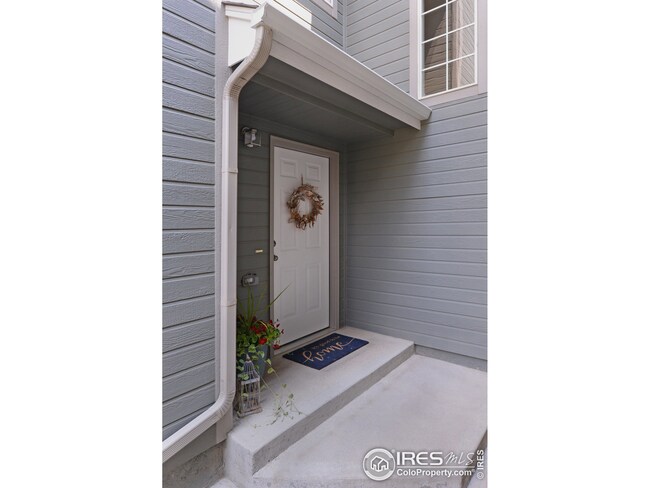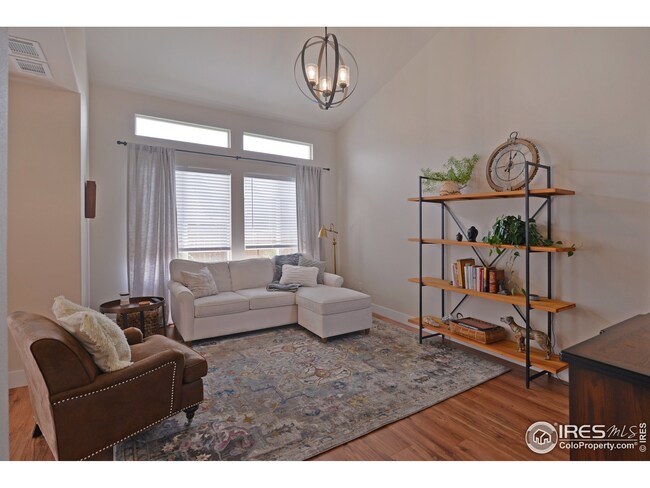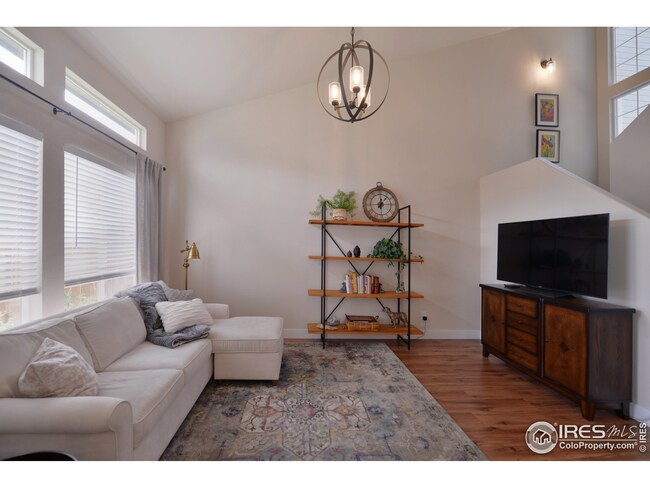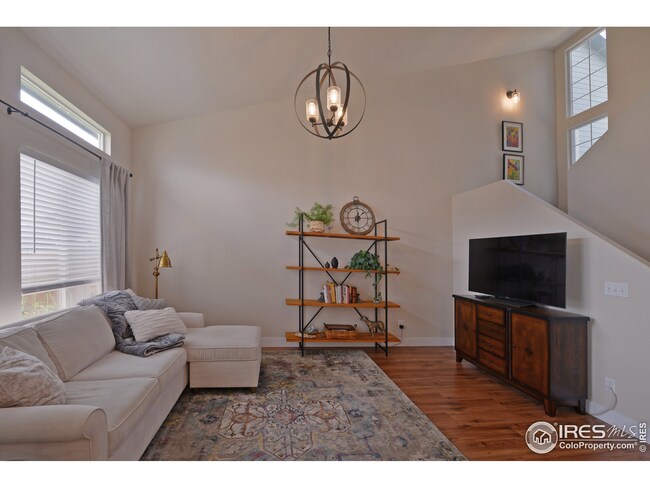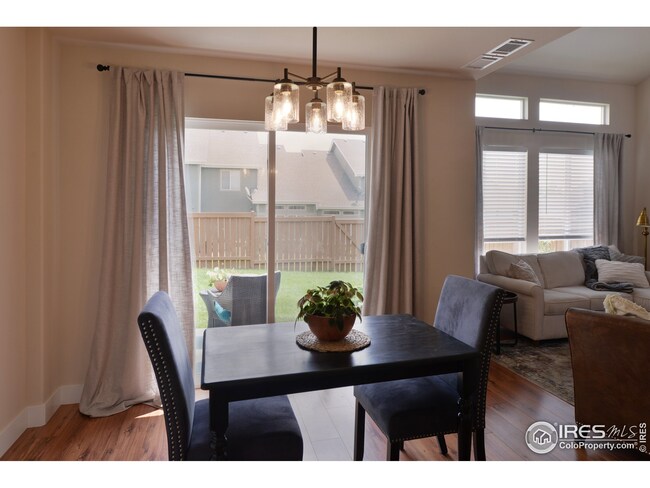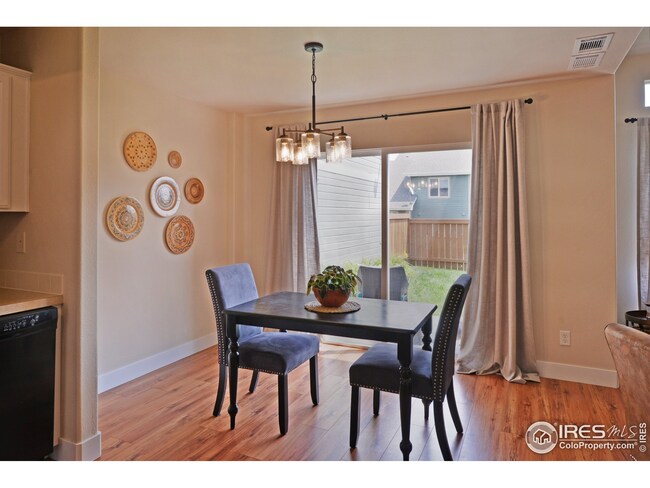
4566 Lucerne Ave Loveland, CO 80538
2
Beds
2.5
Baths
1,264
Sq Ft
$139/mo
HOA Fee
Highlights
- Open Floorplan
- Wood Flooring
- 2 Car Attached Garage
- Cathedral Ceiling
- Private Yard
- Brick Veneer
About This Home
As of August 2021Sold Before Publish!
Townhouse Details
Home Type
- Townhome
Est. Annual Taxes
- $1,559
Year Built
- Built in 2007
Lot Details
- 2,354 Sq Ft Lot
- Open Space
- Wood Fence
- Private Yard
HOA Fees
- $139 Monthly HOA Fees
Parking
- 2 Car Attached Garage
- Garage Door Opener
Home Design
- Brick Veneer
- Wood Frame Construction
- Composition Roof
Interior Spaces
- 1,264 Sq Ft Home
- 2-Story Property
- Open Floorplan
- Cathedral Ceiling
- Dining Room
- Laundry on upper level
Kitchen
- Electric Oven or Range
- <<microwave>>
- Dishwasher
- Disposal
Flooring
- Wood
- Carpet
Bedrooms and Bathrooms
- 2 Bedrooms
- Walk-In Closet
- Primary Bathroom is a Full Bathroom
Outdoor Features
- Patio
Schools
- Centennial Elementary School
- Erwin Middle School
- Loveland High School
Utilities
- Forced Air Heating and Cooling System
- High Speed Internet
- Cable TV Available
Listing and Financial Details
- Assessor Parcel Number R1596873
Community Details
Overview
- Association fees include common amenities, snow removal, ground maintenance, management, maintenance structure, hazard insurance
- Picabo Hills Subdivision
Recreation
- Park
Ownership History
Date
Name
Owned For
Owner Type
Purchase Details
Listed on
Jul 30, 2021
Closed on
Aug 20, 2021
Sold by
Hallback Trena
Bought by
Bennett Sheri S
Seller's Agent
Debbie Hansen
Group Centerra
Buyer's Agent
Debbie Hansen
Group Centerra
List Price
$365,000
Sold Price
$365,000
Home Financials for this Owner
Home Financials are based on the most recent Mortgage that was taken out on this home.
Avg. Annual Appreciation
1.68%
Original Mortgage
$235,000
Outstanding Balance
$216,435
Interest Rate
2.9%
Mortgage Type
Credit Line Revolving
Estimated Equity
$172,998
Purchase Details
Listed on
Jan 2, 2020
Closed on
Mar 5, 2020
Sold by
Burkart Neil E and Burkart Connie I
Bought by
Hallback Trena
Seller's Agent
Dustin Janzen
Bliss Realty Group
Buyer's Agent
Debbie Hansen
Group Centerra
List Price
$299,900
Sold Price
$290,000
Premium/Discount to List
-$9,900
-3.3%
Home Financials for this Owner
Home Financials are based on the most recent Mortgage that was taken out on this home.
Avg. Annual Appreciation
17.06%
Original Mortgage
$275,500
Interest Rate
3.5%
Mortgage Type
New Conventional
Purchase Details
Closed on
Sep 15, 2011
Sold by
Schumacher Lisa M and Schumacher Matthew A
Bought by
Burkhart Neil E and Burkhart Connie I
Purchase Details
Closed on
Sep 28, 2007
Sold by
Talons Reach Builders Llc
Bought by
Schumacher Lisa M and Schumacher Matthew A
Home Financials for this Owner
Home Financials are based on the most recent Mortgage that was taken out on this home.
Original Mortgage
$115,800
Interest Rate
6.66%
Mortgage Type
Unknown
Purchase Details
Closed on
Sep 27, 2007
Sold by
Giuliano & Father Construction Inc
Bought by
Talons Reach Builders Llc
Home Financials for this Owner
Home Financials are based on the most recent Mortgage that was taken out on this home.
Original Mortgage
$115,800
Interest Rate
6.66%
Mortgage Type
Unknown
Similar Homes in the area
Create a Home Valuation Report for This Property
The Home Valuation Report is an in-depth analysis detailing your home's value as well as a comparison with similar homes in the area
Home Values in the Area
Average Home Value in this Area
Purchase History
| Date | Type | Sale Price | Title Company |
|---|---|---|---|
| Warranty Deed | $365,000 | Guaranteed Title Group Llc | |
| Warranty Deed | $290,000 | Stewart Title | |
| Warranty Deed | $146,000 | Heritage Title | |
| Warranty Deed | $144,850 | Land Title Guarantee Company | |
| Quit Claim Deed | -- | Land Title Guarantee Company |
Source: Public Records
Mortgage History
| Date | Status | Loan Amount | Loan Type |
|---|---|---|---|
| Open | $30,450 | Credit Line Revolving | |
| Open | $235,000 | Credit Line Revolving | |
| Previous Owner | $276,000 | New Conventional | |
| Previous Owner | $275,500 | New Conventional | |
| Previous Owner | $79,500 | New Conventional | |
| Previous Owner | $115,800 | Unknown |
Source: Public Records
Property History
| Date | Event | Price | Change | Sq Ft Price |
|---|---|---|---|---|
| 06/17/2025 06/17/25 | For Sale | $400,000 | +9.6% | $316 / Sq Ft |
| 11/18/2021 11/18/21 | Off Market | $365,000 | -- | -- |
| 08/20/2021 08/20/21 | Sold | $365,000 | 0.0% | $289 / Sq Ft |
| 07/30/2021 07/30/21 | For Sale | $365,000 | +25.9% | $289 / Sq Ft |
| 06/03/2020 06/03/20 | Off Market | $290,000 | -- | -- |
| 03/05/2020 03/05/20 | Sold | $290,000 | -3.3% | $229 / Sq Ft |
| 01/02/2020 01/02/20 | For Sale | $299,900 | -- | $237 / Sq Ft |
Source: IRES MLS
Tax History Compared to Growth
Tax History
| Year | Tax Paid | Tax Assessment Tax Assessment Total Assessment is a certain percentage of the fair market value that is determined by local assessors to be the total taxable value of land and additions on the property. | Land | Improvement |
|---|---|---|---|---|
| 2025 | $1,762 | $25,762 | $6,700 | $19,062 |
| 2024 | $1,699 | $25,762 | $6,700 | $19,062 |
| 2022 | $1,632 | $20,509 | $2,467 | $18,042 |
| 2021 | $1,677 | $21,099 | $2,538 | $18,561 |
| 2020 | $1,559 | $19,605 | $2,538 | $17,067 |
| 2019 | $1,532 | $19,605 | $2,538 | $17,067 |
| 2018 | $1,384 | $16,819 | $2,556 | $14,263 |
| 2017 | $1,192 | $16,819 | $2,556 | $14,263 |
| 2016 | $1,037 | $14,145 | $2,826 | $11,319 |
| 2015 | $1,029 | $14,150 | $2,830 | $11,320 |
| 2014 | $891 | $11,850 | $2,830 | $9,020 |
Source: Public Records
Agents Affiliated with this Home
-
Debbie Hansen

Seller's Agent in 2025
Debbie Hansen
Group Centerra
(970) 222-9618
124 Total Sales
-
Allison Baca

Seller Co-Listing Agent in 2025
Allison Baca
Group Centerra
(970) 590-8653
29 Total Sales
-
Dustin Janzen

Seller's Agent in 2020
Dustin Janzen
Bliss Realty Group
(970) 222-9435
95 Total Sales
-
Jim Barnes

Seller Co-Listing Agent in 2020
Jim Barnes
Bliss Realty Group
(970) 218-4402
8 Total Sales
Map
Source: IRES MLS
MLS Number: 949142
APN: 96343-13-021
Nearby Homes
- 2597 W 46th St
- 4675 Dillon Ave
- 4559 Keota Place
- 2960 Kincaid Dr Unit 303
- 4707 Degas Dr
- 4715 Degas Dr
- 2932 Donatello St
- 2578 Silverton St
- 2958 Donatello St
- 4711 Whistler Dr
- 4723 Whistler Dr
- 2980 Donatello St
- 2335 Buckingham Cir
- 4737 Whistler Dr
- 3034 Benfold St
- 4782 Whistler Dr
- 2250 W 44th St
- 2465 Glen Isle Dr
- 4790 Whistler Dr
- 2716 Lochbuie Cir
