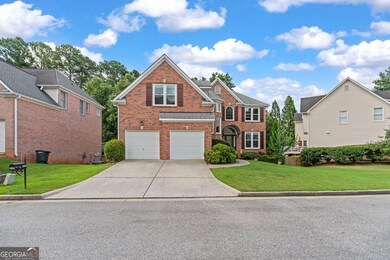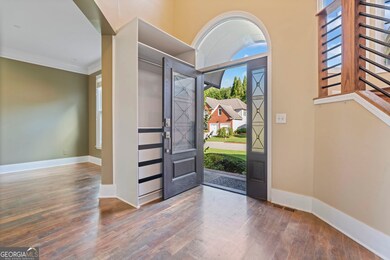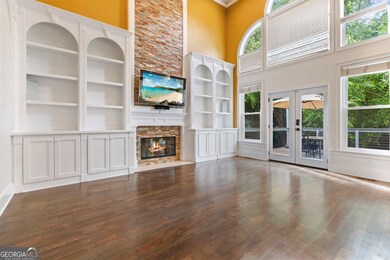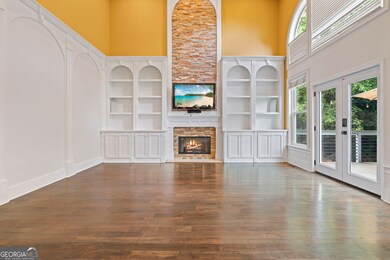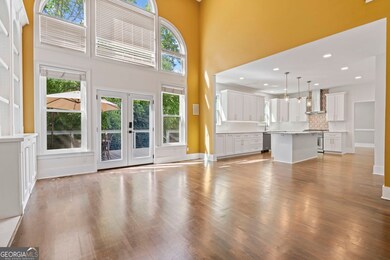4567 Madison Place Ln Atlanta, GA 30360
Highlights
- Deck
- Property is near public transit
- Wooded Lot
- Dunwoody High School Rated A
- Private Lot
- Traditional Architecture
About This Home
Stunning Dunwoody Home with Modern Upgrades! This beautifully updated home blends traditional charm with modern design. It features an open-concept kitchen and a vaulted living room, making it ideal for entertaining. With three spacious levels, the property includes five bedrooms, an office, and four and a half bathrooms, providing ample space for gatherings and relaxation. This house has all the upgrades, creature comforts and safety for your whole family. Key Features: - Energy-efficient tankless water heater, new roof, windows, and HVAC units - Foam-insulated attic for enhanced comfort - Hardwood floors on two levels and durable laminate in the basement - Upgraded lighting with dimmers - Garage with epoxy floors and built-in storage - Newly renovated kitchen with soft-close cabinets, quartzite island, and Thermador range - French doors leading to a new oversized deck with a gas line for grilling - Built-in surround sound, coffered ceiling, and custom barn doors Prime Dunwoody Location: Enjoy convenient access to parks, playgrounds, and Dunwoody Village, along with plenty of options for dining and shopping. JCC is just down the street and offers a myriad of kid and adult activities and leagues; the DNDC is another neighborhood pool option. The property welcomes pets and offers easy commuting options via Peachtree Industrial Boulevard, I-285, 400, and Buford Highway.
Home Details
Home Type
- Single Family
Est. Annual Taxes
- $5,946
Year Built
- Built in 1999
Lot Details
- 10,019 Sq Ft Lot
- Cul-De-Sac
- Private Lot
- Wooded Lot
Home Design
- Traditional Architecture
- Brick Exterior Construction
- Composition Roof
- Concrete Siding
Interior Spaces
- 2-Story Property
- Bookcases
- Tray Ceiling
- Gas Log Fireplace
- Double Pane Windows
- Family Room with Fireplace
- Formal Dining Room
- Game Room
- Wood Flooring
- Laundry Room
Kitchen
- Breakfast Area or Nook
- Oven or Range
- Dishwasher
- Kitchen Island
- Solid Surface Countertops
- Disposal
Bedrooms and Bathrooms
- Walk-In Closet
- In-Law or Guest Suite
Attic
- Attic Fan
- Pull Down Stairs to Attic
Finished Basement
- Basement Fills Entire Space Under The House
- Interior and Exterior Basement Entry
- Finished Basement Bathroom
- Natural lighting in basement
Home Security
- Home Security System
- Fire and Smoke Detector
Parking
- 2 Car Garage
- Parking Accessed On Kitchen Level
- Garage Door Opener
Schools
- Chesnut Elementary School
- Peachtree Middle School
- Dunwoody High School
Utilities
- Forced Air Zoned Heating and Cooling System
- Heating System Uses Natural Gas
- Underground Utilities
- Gas Water Heater
- High Speed Internet
- Phone Available
- Cable TV Available
Additional Features
- Deck
- Property is near public transit
Listing and Financial Details
- Security Deposit $3,950
- 12-Month Min and 24-Month Max Lease Term
- $40 Application Fee
- Tax Lot 355
Community Details
Overview
- Property has a Home Owners Association
- Madison Place Subdivision
Amenities
- Laundry Facilities
Pet Policy
- Pets Allowed
- Pet Deposit $50
Map
Source: Georgia MLS
MLS Number: 10566613
APN: 18-355-03-032
- 2600 Amberly Dr
- 2597 E Madison Dr
- 2624 E Madison Dr
- 2546 Stonington Rd
- 2500 Madison Commons
- 4555 Holliston Rd
- 4624 Stonehenge Dr
- 2459 Chestnut Landing
- 4430 Tilly Mill Rd Unit 1304
- 2445 Kings Point Dr
- 4567 Amberly Ct S
- 4579 Amberly Ct S
- 4669 Dunover Cir
- 2573 Adventure Way
- 2591 Adventure Way
- 2583 Adventure Way
- 2575 Adventure Way
- 2510 Liberty Square Ct
- 2514 Liberty Square Ct
- 2482 Van Fleet Cir
- 2611 Briers Dr N
- 4377 Vintage Ln
- 6664 Peachtree Industrial Blvd
- 4769 Dunover Cir
- 4256 Tilly Mill Rd
- 6750 Peachtree Industrial Blvd
- 2410 Ridgeway Dr
- 4695 N Peachtree Rd
- 4475 N Peachtree Rd
- 2432 Avery Park Ct
- 4313 Longleaf Pine Alley
- 2300 Peachford Rd Unit 3203
- 2311 Dunwoody Crossing
- 4333 Water Elm Alley
- 2551 Cherry Birch Ln
- 2300 Peachford Rd Unit Suite 1301
- 2300 Peachford Rd Unit 3403
- 4232 Hickory Pine Alley
- 1600 Winters Creek Dr
- 4580 Barclay Dr Unit 341B


