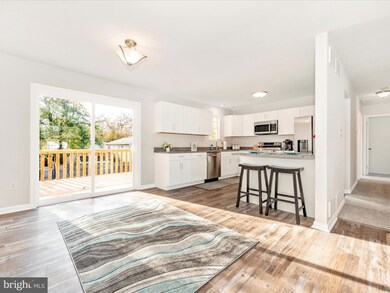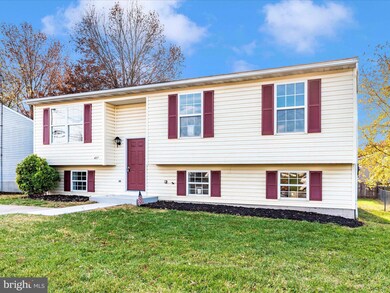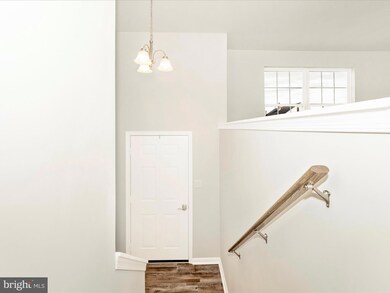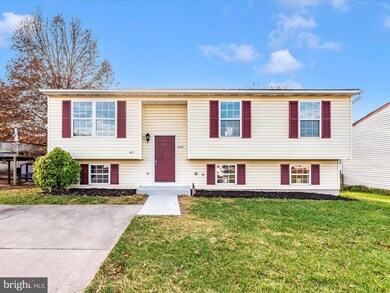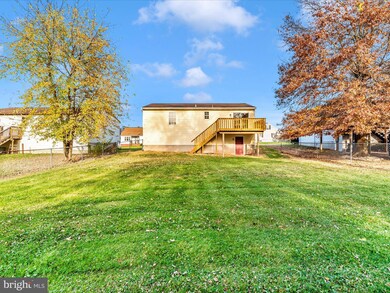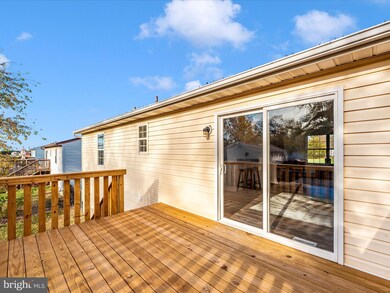
457 4th St Taneytown, MD 21787
Highlights
- View of Trees or Woods
- Deck
- No HOA
- Open Floorplan
- Engineered Wood Flooring
- Stainless Steel Appliances
About This Home
As of January 2025Why buy a townhome when you can have a Single Family home for a similar price? Fully renovated with 4 bedrooms and 2 full baths. The home is just streaming with light. There is all new flooring, kitchen cabinets, Stainless Steel appliances, bathrooms and more. The downstairs has a bedroom and bath as well as a LARGE family room. The home has a walk out basement so you could rent the basement or possibly use it as an in law suite. Nice size deck with stairs and mostly fenced level backyard. It is located on a dead end street. This is a 100% USDA financing area to eligible, qualified buyers. Don't miss this beautiful home It might even be possible to be in before the holidays!!!
Last Agent to Sell the Property
Long & Foster Real Estate, Inc. License #RSR003085 Listed on: 11/07/2024

Home Details
Home Type
- Single Family
Est. Annual Taxes
- $3,463
Year Built
- Built in 1990 | Remodeled in 2024
Lot Details
- 7,492 Sq Ft Lot
- Level Lot
- Back Yard Fenced and Front Yard
- Property is in excellent condition
Parking
- 2 Parking Spaces
Home Design
- Split Foyer
- Permanent Foundation
- Frame Construction
- Shingle Roof
- Asphalt Roof
- Concrete Perimeter Foundation
- Stick Built Home
Interior Spaces
- Property has 2 Levels
- Open Floorplan
- Double Pane Windows
- Insulated Windows
- Double Hung Windows
- Sliding Windows
- Sliding Doors
- Insulated Doors
- Family Room
- Living Room
- Dining Room
- Views of Woods
- Washer and Dryer Hookup
Kitchen
- Eat-In Kitchen
- Stove
- <<builtInMicrowave>>
- Dishwasher
- Stainless Steel Appliances
Flooring
- Engineered Wood
- Partially Carpeted
- Vinyl
Bedrooms and Bathrooms
Finished Basement
- English Basement
- Walk-Out Basement
- Connecting Stairway
- Interior Basement Entry
- Sump Pump
- Laundry in Basement
- Basement Windows
Utilities
- Central Air
- Heat Pump System
- 220 Volts
- Electric Water Heater
- Phone Available
- Cable TV Available
Additional Features
- Deck
- Suburban Location
Community Details
- No Home Owners Association
- Taneytown Village Subdivision
Listing and Financial Details
- Tax Lot 5
- Assessor Parcel Number 0701029843
Ownership History
Purchase Details
Home Financials for this Owner
Home Financials are based on the most recent Mortgage that was taken out on this home.Purchase Details
Home Financials for this Owner
Home Financials are based on the most recent Mortgage that was taken out on this home.Purchase Details
Purchase Details
Similar Homes in Taneytown, MD
Home Values in the Area
Average Home Value in this Area
Purchase History
| Date | Type | Sale Price | Title Company |
|---|---|---|---|
| Special Warranty Deed | $397,900 | Capitol Title | |
| Special Warranty Deed | $397,900 | Capitol Title | |
| Deed | $257,000 | Gemini Title | |
| Deed | $96,000 | -- | |
| Deed | $116,700 | -- |
Mortgage History
| Date | Status | Loan Amount | Loan Type |
|---|---|---|---|
| Open | $397,900 | VA | |
| Closed | $397,900 | VA | |
| Previous Owner | $404,250 | Stand Alone Second | |
| Previous Owner | $372,000 | Credit Line Revolving | |
| Previous Owner | $110,000 | Stand Alone Refi Refinance Of Original Loan | |
| Previous Owner | $76,000 | Credit Line Revolving |
Property History
| Date | Event | Price | Change | Sq Ft Price |
|---|---|---|---|---|
| 01/06/2025 01/06/25 | Sold | $397,900 | 0.0% | $206 / Sq Ft |
| 11/26/2024 11/26/24 | Price Changed | $397,900 | +2.1% | $206 / Sq Ft |
| 11/18/2024 11/18/24 | Price Changed | $389,900 | -1.3% | $202 / Sq Ft |
| 11/07/2024 11/07/24 | For Sale | $395,000 | +53.7% | $205 / Sq Ft |
| 07/30/2024 07/30/24 | Sold | $257,000 | -6.5% | $168 / Sq Ft |
| 06/13/2024 06/13/24 | For Sale | $274,900 | -- | $180 / Sq Ft |
Tax History Compared to Growth
Tax History
| Year | Tax Paid | Tax Assessment Tax Assessment Total Assessment is a certain percentage of the fair market value that is determined by local assessors to be the total taxable value of land and additions on the property. | Land | Improvement |
|---|---|---|---|---|
| 2024 | $3,276 | $226,867 | $0 | $0 |
| 2023 | $3,176 | $211,700 | $66,900 | $144,800 |
| 2022 | $2,950 | $201,400 | $0 | $0 |
| 2021 | $609 | $191,100 | $0 | $0 |
| 2020 | $278 | $180,800 | $66,900 | $113,900 |
| 2019 | $2,577 | $171,833 | $0 | $0 |
| 2018 | $236 | $162,867 | $0 | $0 |
| 2017 | $233 | $153,900 | $0 | $0 |
| 2016 | -- | $153,900 | $0 | $0 |
| 2015 | -- | $153,900 | $0 | $0 |
| 2014 | -- | $155,500 | $0 | $0 |
Agents Affiliated with this Home
-
Joanne Spivey

Seller's Agent in 2025
Joanne Spivey
Long & Foster
(301) 639-4473
49 Total Sales
-
Michelle Pennington

Buyer's Agent in 2025
Michelle Pennington
Century 21 New Millennium
(410) 730-8888
57 Total Sales
-
Jon Leary

Seller's Agent in 2024
Jon Leary
Cummings & Co Realtors
(443) 463-9088
131 Total Sales
-
Rachel Kohel

Seller Co-Listing Agent in 2024
Rachel Kohel
Cummings & Co. Realtors
(410) 491-6111
53 Total Sales
Map
Source: Bright MLS
MLS Number: MDCR2022954
APN: 01-029843
- 0 Carnival Dr
- 111 Trevanion Rd
- 73 Carnival Dr
- 430 E Baltimore St
- 428 E Baltimore St
- 102 Butterfly Dr
- 6 Courtland St
- 142 Saddletop Dr Unit 349
- 152 Saddletop Dr
- 147 Saddletop Dr
- 122 Ponytail Ln
- 840 Horseshoe Ln
- 165 Saddletop Dr
- 231 Roth Ave
- 43 Triple Crown Dr Unit 441
- 416 Clubside Dr
- 98 Kenan St
- 68 Crimson Ave
- 84 York St
- 51 Bowie Mill Ave

