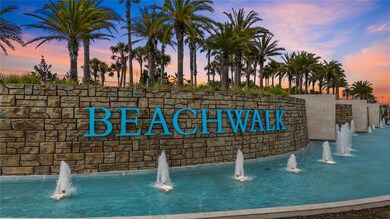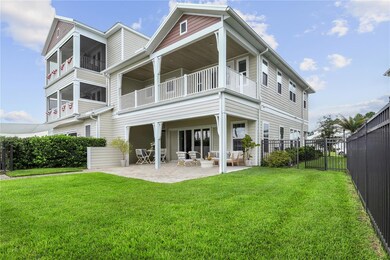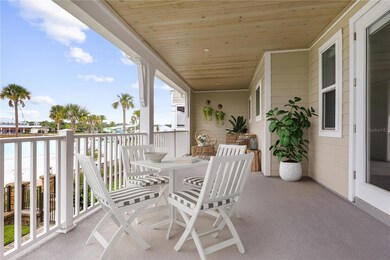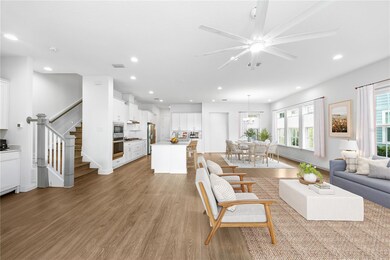
457 Marquesa Cir Saint Johns, FL 32259
Estimated payment $7,736/month
Highlights
- Beach Front
- Home fronts a lagoon or estuary
- Open Floorplan
- Alice B. Landrum Middle School Rated A
- Custom Home
- Deck
About This Home
One or more photo(s) has been virtually staged. Welcome to Paradise at the Beachwalk!
This is more than just a home — it’s a front-row seat to the ultimate lagoon lifestyle. Perfectly positioned on a premium corner lot with direct waterfront views and access. This is the only true 4-bedroom home on the lagoon, offering an unbeatable blend of luxury, comfort, and thoughtful upgrades throughout.
Step inside and you’ll be greeted by extra-large windows that frame breathtaking views of the turquoise lagoon. The chef-inspired kitchen features soft-close cabinets, pull-out drawers, quartz countertops, stainless steel appliances, and an oversized walk-in pantry that provides all the storage you could ever need. The primary suite is a true retreat with a rainfall shower and an added window that brings in peaceful lagoon views. The home is wired for electric vehicle charging (50 amp), includes automatic stair lighting, and additional R19/30 insulation between floors for added privacy and soundproofing.
Living in Beachwalk means every day feels like a vacation. Enjoy private beach access, a state-of-the-art fitness center, on-site dining, tennis, pickleball, paddleboarding, waterslides, and so much more.
If you're looking for unbeatable views, the best location, and a home that checks every box — this is it. Schedule your private showing today and experience the Beachwalk lifestyle for yourself.
Listing Agent
BOSSHARDT REALTY SERVICES LLC Brokerage Phone: 352-371-6100 License #3488337 Listed on: 07/03/2025

Home Details
Home Type
- Single Family
Est. Annual Taxes
- $11,501
Year Built
- Built in 2022
Lot Details
- 5,663 Sq Ft Lot
- Home fronts a lagoon or estuary
- Beach Front
- East Facing Home
- Corner Lot
- Irrigation Equipment
- Property is zoned R1
HOA Fees
Parking
- 2 Car Attached Garage
Property Views
- Beach
- Pool
Home Design
- Custom Home
- Coastal Architecture
- Bi-Level Home
- Slab Foundation
Interior Spaces
- 2,639 Sq Ft Home
- Open Floorplan
- High Ceiling
- Sliding Doors
- Family Room Off Kitchen
- Living Room
- Home Security System
- Laundry in unit
- Attic
Kitchen
- Built-In Oven
- Cooktop
- Recirculated Exhaust Fan
- Dishwasher
- Disposal
Bedrooms and Bathrooms
- 4 Bedrooms
Outdoor Features
- Balcony
- Deck
- Covered patio or porch
- Outdoor Kitchen
- Exterior Lighting
Schools
- Liberty Pines Academy Elementary School
- Beachside High School
Utilities
- Central Air
- Tankless Water Heater
- High Speed Internet
Community Details
- Tpam/Blaine Anderson Association, Phone Number (904) 295-3921
- Beachwalk Subdivision
Listing and Financial Details
- Visit Down Payment Resource Website
- Legal Lot and Block 20 / 0200
- Assessor Parcel Number 023716-0200
- $3,863 per year additional tax assessments
Map
Home Values in the Area
Average Home Value in this Area
Tax History
| Year | Tax Paid | Tax Assessment Tax Assessment Total Assessment is a certain percentage of the fair market value that is determined by local assessors to be the total taxable value of land and additions on the property. | Land | Improvement |
|---|---|---|---|---|
| 2025 | $15,216 | $984,134 | $225,000 | $759,134 |
| 2024 | $15,216 | $955,286 | $225,000 | $730,286 |
| 2023 | $15,216 | $870,652 | $200,000 | $670,652 |
| 2022 | $6,767 | $224,000 | $224,000 | $0 |
| 2021 | $6,533 | $225,000 | $0 | $0 |
| 2020 | $6,546 | $226,000 | $0 | $0 |
Property History
| Date | Event | Price | Change | Sq Ft Price |
|---|---|---|---|---|
| 07/03/2025 07/03/25 | For Sale | $1,150,000 | 0.0% | $436 / Sq Ft |
| 07/01/2024 07/01/24 | Rented | $4,995 | -2.0% | -- |
| 06/03/2024 06/03/24 | Under Contract | -- | -- | -- |
| 05/29/2024 05/29/24 | Price Changed | $5,095 | -1.9% | $2 / Sq Ft |
| 05/16/2024 05/16/24 | Price Changed | $5,195 | -0.1% | $2 / Sq Ft |
| 05/03/2024 05/03/24 | For Rent | $5,200 | -3.7% | -- |
| 12/17/2023 12/17/23 | Off Market | $5,400 | -- | -- |
| 05/22/2022 05/22/22 | Rented | $5,400 | 0.0% | -- |
| 05/06/2022 05/06/22 | Under Contract | -- | -- | -- |
| 04/20/2022 04/20/22 | For Rent | $5,400 | -- | -- |
Purchase History
| Date | Type | Sale Price | Title Company |
|---|---|---|---|
| Special Warranty Deed | $982,600 | Imperial Title Of Florida | |
| Special Warranty Deed | $281,300 | Attorney |
Mortgage History
| Date | Status | Loan Amount | Loan Type |
|---|---|---|---|
| Open | $775,000 | New Conventional | |
| Closed | $775,000 | New Conventional |
Similar Homes in the area
Source: Stellar MLS
MLS Number: GC532223
APN: 023716-0200
- 445 Marquesa Cir
- 503 Marquesa Cir
- 302 Marquesa Cir
- 290 Marquesa Cir
- 321 Marquesa Cir
- 598 Marquesa Cir
- 230 Marquesa Cir
- 259 Rum Runner Way
- 94 Waterline Dr
- 42 Waterline Dr
- 244 Rum Runner Way
- 228 Rum Runner Way
- 106 Rum Runner Way
- 228 Waterline Dr
- 651 Rum Runner Way
- 53 Tilloo Ct
- 237 Waterline Dr
- 97 Marquesa Cir
- 627 Rum Runner Way
- 75 Tilloo Ct
- 571 Marquesa Cir
- 321 Marquesa Cir
- 231 Rum Runner Way
- 109 Rum Runner Way
- 217 Rum Runner Way
- 118 Rum Runner Way
- 228 Rum Runner Way
- 287 Rum Runner Way
- 287 Rum Runner Way
- 68 Marquesa Cir
- 90 Tahiti Cove
- 35 Crystal Palm Blvd
- 411 Rum Runner Way
- 553 Caribbean Place
- 141 Topside Dr
- 65 Sentosa Dr
- 35 Clifton Bay Loop
- 183 Charlie Way
- 236 Charlie Way
- 288 Charlie Way






