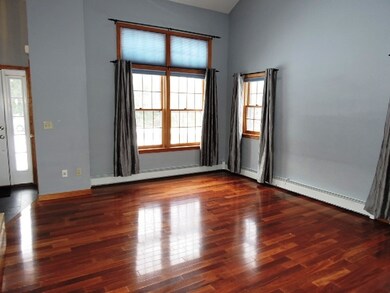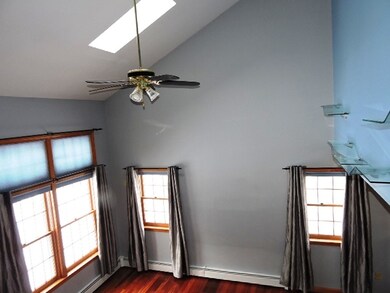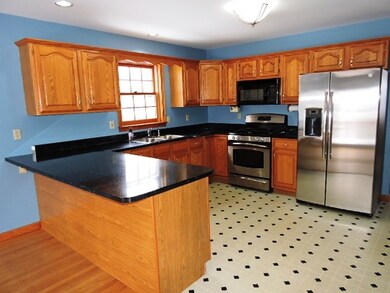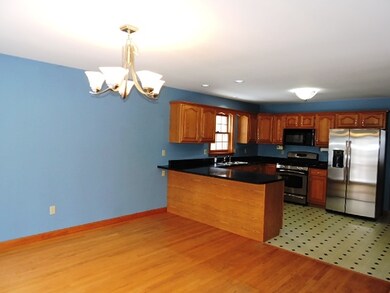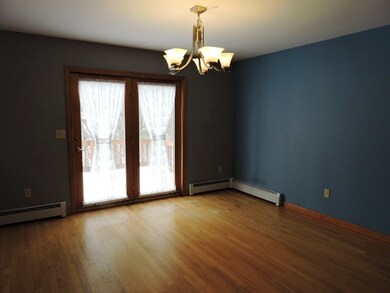
457 N Harbor Rd Colchester, VT 05446
Highlights
- Deck
- Hilly Lot
- Wood Flooring
- Contemporary Architecture
- Vaulted Ceiling
- Community Pool
About This Home
As of June 2023Highly sought after location- Charming contemporary 3 bedroom on large corner lot. The open floor plan is perfect for entertaining and features Hardwood floors, large kitchen and dinning room and vaulted ceilings. The spacious master suite boosts a large walk-in closet and spacious bath with a soaking tub. There will be room for all in the fully finished walkout lower level. The association includes access to tennis courts, community swimming pool, and walking trails. Great location with schools, shopping, dining, and I-89 all nearby. Country setting that is close to everything!
Last Agent to Sell the Property
KW Vermont License #081.0004255 Listed on: 11/18/2019

Home Details
Home Type
- Single Family
Est. Annual Taxes
- $6,808
Year Built
- Built in 1992
Lot Details
- 0.75 Acre Lot
- Lot Sloped Up
- Hilly Lot
HOA Fees
- $104 Monthly HOA Fees
Parking
- 2 Car Attached Garage
Home Design
- Contemporary Architecture
- Poured Concrete
- Wood Frame Construction
- Shingle Roof
- Vinyl Siding
Interior Spaces
- 1.5-Story Property
- Vaulted Ceiling
- Skylights
Kitchen
- Gas Range
- <<microwave>>
- Dishwasher
Flooring
- Wood
- Vinyl
Bedrooms and Bathrooms
- 3 Bedrooms
- Soaking Tub
Finished Basement
- Walk-Out Basement
- Connecting Stairway
- Interior Basement Entry
Outdoor Features
- Deck
- Shed
Schools
- Union Memorial Primary Elementary School
- Colchester Middle School
- Colchester High School
Utilities
- Hot Water Heating System
- Heating System Uses Gas
- Liquid Propane Gas Water Heater
- Community Sewer or Septic
- Cable TV Available
Community Details
Recreation
- Tennis Courts
- Community Pool
- Trails
Ownership History
Purchase Details
Home Financials for this Owner
Home Financials are based on the most recent Mortgage that was taken out on this home.Purchase Details
Home Financials for this Owner
Home Financials are based on the most recent Mortgage that was taken out on this home.Purchase Details
Similar Homes in the area
Home Values in the Area
Average Home Value in this Area
Purchase History
| Date | Type | Sale Price | Title Company |
|---|---|---|---|
| Deed | $595,000 | -- | |
| Deed | $364,000 | -- | |
| Interfamily Deed Transfer | -- | -- |
Property History
| Date | Event | Price | Change | Sq Ft Price |
|---|---|---|---|---|
| 06/28/2023 06/28/23 | Sold | $595,000 | -4.8% | $257 / Sq Ft |
| 05/25/2023 05/25/23 | Pending | -- | -- | -- |
| 05/05/2023 05/05/23 | For Sale | $625,000 | +71.7% | $270 / Sq Ft |
| 02/28/2020 02/28/20 | Sold | $364,000 | 0.0% | $157 / Sq Ft |
| 01/07/2020 01/07/20 | Pending | -- | -- | -- |
| 11/18/2019 11/18/19 | For Sale | $364,000 | -- | $157 / Sq Ft |
Tax History Compared to Growth
Tax History
| Year | Tax Paid | Tax Assessment Tax Assessment Total Assessment is a certain percentage of the fair market value that is determined by local assessors to be the total taxable value of land and additions on the property. | Land | Improvement |
|---|---|---|---|---|
| 2024 | $8,106 | $0 | $0 | $0 |
| 2023 | $7,459 | $0 | $0 | $0 |
| 2022 | $7,153 | $0 | $0 | $0 |
| 2021 | $6,427 | $0 | $0 | $0 |
| 2020 | $7,057 | $0 | $0 | $0 |
| 2019 | $6,231 | $0 | $0 | $0 |
| 2018 | $6,129 | $0 | $0 | $0 |
| 2017 | $5,896 | $297,900 | $0 | $0 |
| 2016 | $5,825 | $297,900 | $0 | $0 |
Agents Affiliated with this Home
-
Flex Realty Group

Seller's Agent in 2023
Flex Realty Group
Flex Realty
(802) 399-2860
124 in this area
1,771 Total Sales
-
Jamie Wright

Buyer's Agent in 2023
Jamie Wright
Coldwell Banker Hickok and Boardman
(802) 999-6036
7 in this area
65 Total Sales
-
Brian Armstrong
B
Seller's Agent in 2020
Brian Armstrong
KW Vermont
(802) 598-3190
9 in this area
274 Total Sales
-
Michael Albertson
M
Seller Co-Listing Agent in 2020
Michael Albertson
KW Vermont
(802) 497-7634
1 in this area
20 Total Sales
-
Michael Ryan

Buyer's Agent in 2020
Michael Ryan
Apple Island Real Estate
(802) 343-7338
34 Total Sales
Map
Source: PrimeMLS
MLS Number: 4785802
APN: (048) 16-1180000000000
- 153 Ann Marie Ln
- 5 Pine Harbor Rd
- 207 Walnut Grove
- 129 Camp Kiniya Rd
- 967 Camp Kiniya Rd
- 75 Allen Dr
- 70 Petty Brook Rd
- 5770 Roosevelt Hwy
- 71 Delma Dr
- X Racine Rd
- 0 Bartlett Rd Unit 4969162
- 18 Mansfield Rd
- 232 Taylor St
- 12 Checkerberry Square Unit 107
- 8 Checkerberry Square Unit 106
- 43 Pecor Ave
- 89 Pecor Ave
- 33 Willys Ln
- 52 Rita Way
- 0 Marble Island Rd Unit Lot 26 5009331


