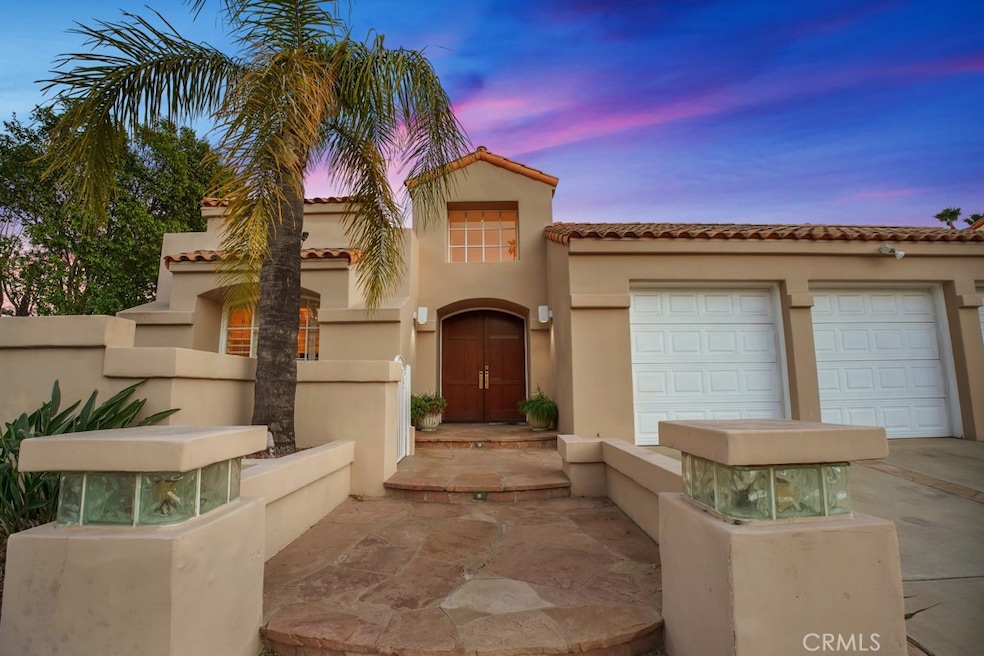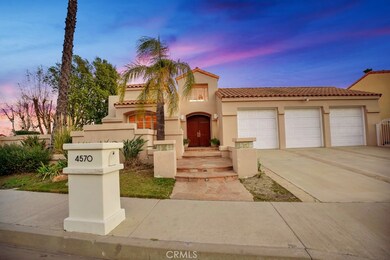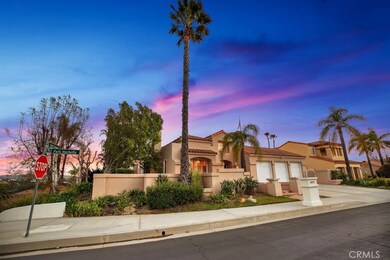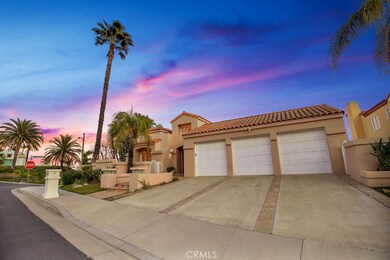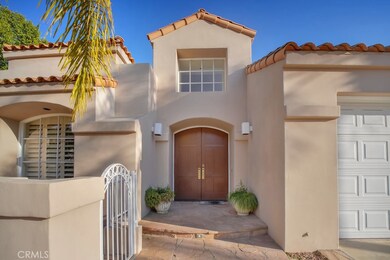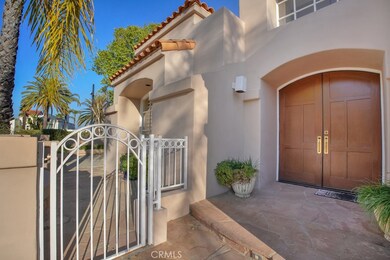
4570 Park Marbella Calabasas, CA 91302
Highlights
- Hot Property
- 24-Hour Security
- Primary Bedroom Suite
- Bay Laurel Elementary School Rated A
- Heated Spa
- Panoramic View
About This Home
As of February 2025This exquisite one-story view home is located in the prestigious Westridge guard-gated community in Calabasas. Offering three spacious bedrooms and three luxurious bathrooms, the property combines elegance and comfort with its light and bright living spaces. The home features a grand entrance with soaring ceilings, a formal living room with fireplace, a formal dining room adjacent to a large kitchen, complete with premium appliances, a large center island, and an oversized breakfast nook overlooking the yard with its magnificent views.
The expansive primary suite is a true retreat, boasting a cozy fireplace, a spa-like tub, and an oversized walk-in closet with built-in storage. The secondary bedrooms are both quite large and offer abundant closet space.
Outdoors, the low-maintenance yard is designed for relaxation and entertainment, with a sparkling pool, spa, and a built-in barbecue area—all set against a backdrop of breathtaking views. Inside, enjoy the warmth of three fireplaces strategically placed throughout the home.
This property offers an unparalleled lifestyle in one of Calabasas’ most exclusive guard-gated communities. Only minutes from shopping at the famed Commons shopping center, this home is situated in an ideal location, close to schools, hiking, Calabasas Lake, and shopping.
This bright and clean home is in move-in ready condition. Much of the furniture, kitchen supplies and small appliances are available to stay in the home for anyone who needs them, at a reasonable price. Our hearts go out to the victims of the recent fires and we want to try and make their lives easier, should they opt to purchase during or in lieu of rebuilding.
Last Agent to Sell the Property
Equity Union Brokerage Phone: 818-880-9900 License #00780341 Listed on: 01/21/2025

Home Details
Home Type
- Single Family
Est. Annual Taxes
- $12,716
Year Built
- Built in 1987
Lot Details
- 0.28 Acre Lot
- Masonry wall
- Wrought Iron Fence
- Drip System Landscaping
- Corner Lot
- Rectangular Lot
- Gentle Sloping Lot
- Sprinklers Throughout Yard
- Private Yard
- Lawn
- Density is up to 1 Unit/Acre
- Property is zoned LCRPD11.2U-CPD
HOA Fees
- $375 Monthly HOA Fees
Parking
- 3 Car Direct Access Garage
- 3 Open Parking Spaces
- Front Facing Garage
- Three Garage Doors
- Garage Door Opener
- On-Street Parking
Property Views
- Panoramic
- City Lights
- Valley
- Neighborhood
Home Design
- Contemporary Architecture
- Turnkey
- Cosmetic Repairs Needed
- Planned Development
- Slab Foundation
- Spanish Tile Roof
- Copper Plumbing
- Stucco
Interior Spaces
- 3,515 Sq Ft Home
- 1-Story Property
- Open Floorplan
- Wet Bar
- Coffered Ceiling
- High Ceiling
- Ceiling Fan
- Recessed Lighting
- Gas Fireplace
- Shutters
- Window Screens
- Sliding Doors
- Formal Entry
- Family Room with Fireplace
- Living Room with Fireplace
- Dining Room
- Center Hall
Kitchen
- Breakfast Area or Nook
- <<doubleOvenToken>>
- <<builtInRangeToken>>
- Indoor Grill
- <<microwave>>
- Freezer
- Dishwasher
- Kitchen Island
- Granite Countertops
- Disposal
Bedrooms and Bathrooms
- 3 Main Level Bedrooms
- Fireplace in Primary Bedroom
- Primary Bedroom Suite
- Walk-In Closet
- 3 Full Bathrooms
Laundry
- Laundry Room
- Washer Hookup
Home Security
- Home Security System
- Carbon Monoxide Detectors
- Fire and Smoke Detector
Pool
- Heated Spa
- In Ground Spa
- Gas Heated Pool
- Gunite Pool
- Gunite Spa
- Permits for Pool
Outdoor Features
- Covered patio or porch
- Exterior Lighting
- Outdoor Grill
Utilities
- Central Heating and Cooling System
- Natural Gas Connected
Listing and Financial Details
- Tax Lot 4
- Tax Tract Number 31344
- Assessor Parcel Number 2069044040
Community Details
Overview
- Westridge Association, Phone Number (818) 225-9191
- Ross Morgan HOA
- Valley
Recreation
- Hiking Trails
Security
- 24-Hour Security
Ownership History
Purchase Details
Home Financials for this Owner
Home Financials are based on the most recent Mortgage that was taken out on this home.Purchase Details
Purchase Details
Purchase Details
Home Financials for this Owner
Home Financials are based on the most recent Mortgage that was taken out on this home.Purchase Details
Home Financials for this Owner
Home Financials are based on the most recent Mortgage that was taken out on this home.Similar Homes in the area
Home Values in the Area
Average Home Value in this Area
Purchase History
| Date | Type | Sale Price | Title Company |
|---|---|---|---|
| Grant Deed | $2,448,000 | Priority Title Company | |
| Interfamily Deed Transfer | -- | None Available | |
| Grant Deed | $1,300,000 | Chicago Title Co | |
| Interfamily Deed Transfer | -- | Investors Title Company | |
| Grant Deed | $1,050,000 | Progressive Title Company |
Mortgage History
| Date | Status | Loan Amount | Loan Type |
|---|---|---|---|
| Open | $1,468,800 | New Conventional | |
| Previous Owner | $500,000 | Unknown | |
| Previous Owner | $600,000 | No Value Available | |
| Previous Owner | $600,000 | No Value Available | |
| Closed | $40,000 | No Value Available |
Property History
| Date | Event | Price | Change | Sq Ft Price |
|---|---|---|---|---|
| 07/18/2025 07/18/25 | Price Changed | $12,500 | +13.6% | $4 / Sq Ft |
| 07/15/2025 07/15/25 | Price Changed | $11,000 | -12.0% | $3 / Sq Ft |
| 07/08/2025 07/08/25 | Price Changed | $12,500 | 0.0% | $4 / Sq Ft |
| 07/08/2025 07/08/25 | For Sale | $2,899,000 | 0.0% | $825 / Sq Ft |
| 05/26/2025 05/26/25 | For Rent | $13,000 | 0.0% | -- |
| 02/27/2025 02/27/25 | Sold | $2,448,000 | -5.7% | $696 / Sq Ft |
| 01/29/2025 01/29/25 | Pending | -- | -- | -- |
| 01/21/2025 01/21/25 | For Sale | $2,595,000 | -- | $738 / Sq Ft |
Tax History Compared to Growth
Tax History
| Year | Tax Paid | Tax Assessment Tax Assessment Total Assessment is a certain percentage of the fair market value that is determined by local assessors to be the total taxable value of land and additions on the property. | Land | Improvement |
|---|---|---|---|---|
| 2024 | $12,716 | $893,706 | $223,725 | $669,981 |
| 2023 | $12,460 | $876,184 | $219,339 | $656,845 |
| 2022 | $12,005 | $859,005 | $215,039 | $643,966 |
| 2021 | $11,906 | $842,163 | $210,823 | $631,340 |
| 2019 | $11,475 | $817,186 | $204,571 | $612,615 |
| 2018 | $11,251 | $801,163 | $200,560 | $600,603 |
| 2016 | $10,667 | $770,055 | $192,773 | $577,282 |
| 2015 | $10,501 | $758,489 | $189,878 | $568,611 |
| 2014 | $10,368 | $743,632 | $186,159 | $557,473 |
Agents Affiliated with this Home
-
Armando Oliva

Seller's Agent in 2025
Armando Oliva
Coldwell Banker Realty
(818) 919-2551
3 in this area
51 Total Sales
-
Brad Wiseman

Seller's Agent in 2025
Brad Wiseman
Equity Union
(818) 444-8300
6 in this area
20 Total Sales
Map
Source: California Regional Multiple Listing Service (CRMLS)
MLS Number: SR25013042
APN: 2069-044-040
- 24359 La Masina Ct
- 24366 La Masina Ct
- 23815 Park Belmonte
- 24464 Park Granada
- 4632 Park Granada Unit 93
- 4734 Park Granada Unit 238
- 4720 Park Granada Unit 209
- 23677 Park Capri Unit 18
- 4626 Park Granada Unit 82
- 23675 Park Capri Unit 24
- 4722 Park Granada Unit 206
- 0 0 Unit OC25079218
- 24523 Via Esquina
- 4360 Park Alisal
- 24660 Vista Cerritos
- 24711 Via Madera
- 24676 Vista Cerritos
- 23760 Oakfield Rd
- 24762 Via Pradera
- 24050 Hidden Ridge Rd
