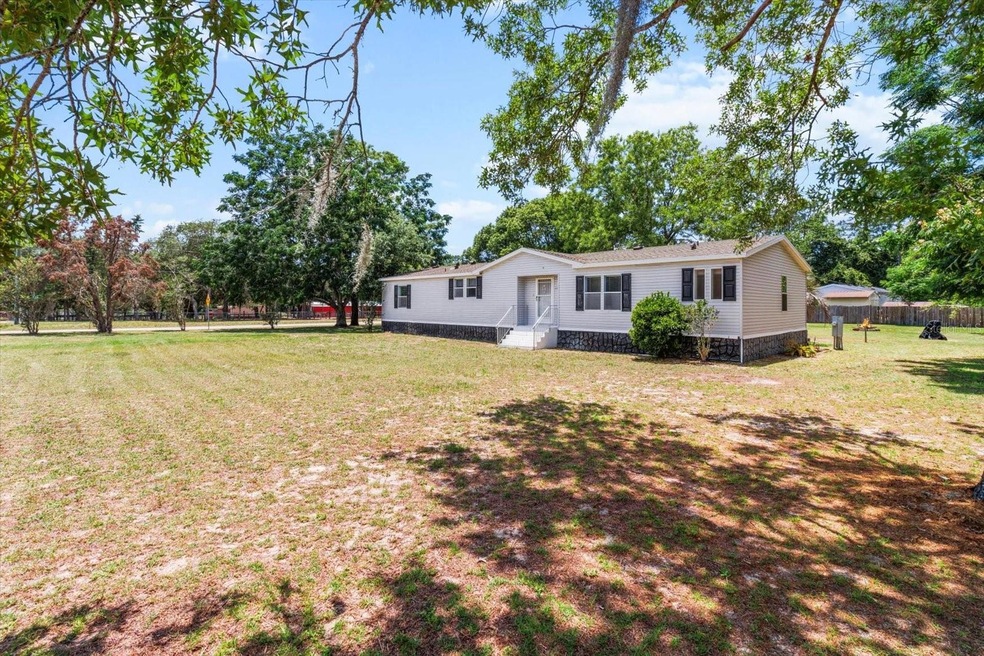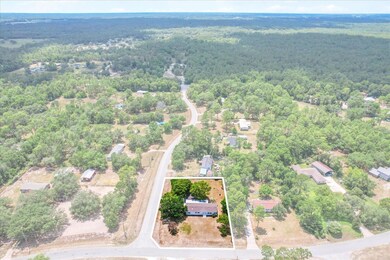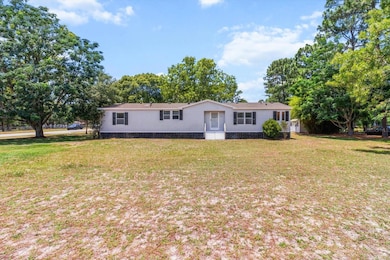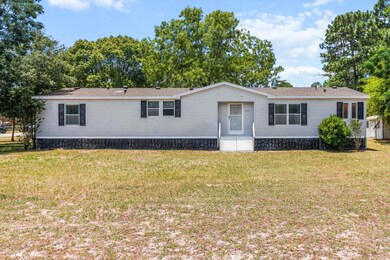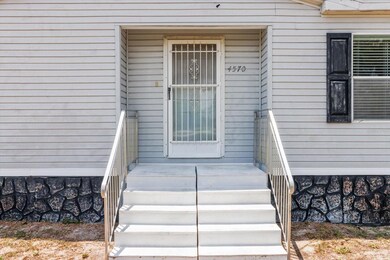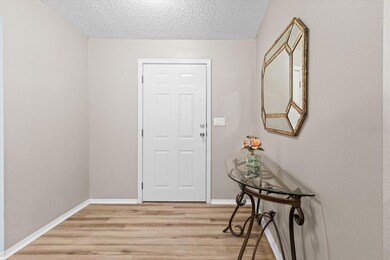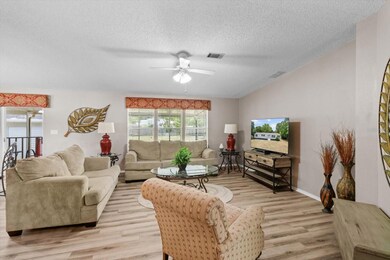
4570 SW 166th Court Rd Ocala, FL 34481
Fellowship NeighborhoodEstimated payment $1,575/month
Highlights
- Oak Trees
- 0.66 Acre Lot
- Vaulted Ceiling
- View of Trees or Woods
- Open Floorplan
- Corner Lot
About This Home
MOTIVATED SELLER SO BRING YOUR BUYERS!
This beautiful 3/2 home with a bonus room/office, newly screened in porch, RV hookup, and large detached 2 car garage, sits on a .66 acre corner lot . This lovely lot has multiple mature oaks that provide plenty of shade on hot Florida days, and several fruit bearing trees, including pear and Japanese persimmon. It offers 1822 sq. ft. of living space, new luxury vinyl plank flooring, newer roof, and a 5 ton HVAC system. All of the rooms have walk in closets and master suite offers a soaking tub and separate shower. Enjoy being free from an HOA and the peacefulness of the surrounding horse farms. There is plenty of room for your boat, and the 30 amp hookup is great for an RV, or travel trailer, which means more room for your guests! This lovely home is only 12 miles from the World Equestrian Center (a beloved destination for horse lovers) in Ocala and provides easy access to all of the local amenities and attractions such as Rainbow Springs, historic Dunnellon, and many shops and restaurants.
SELLER WILL CONTRIBUTE UP TO $3000 IN BUYERS CLOSING COSTS!
Property Details
Home Type
- Manufactured Home
Est. Annual Taxes
- $3,944
Year Built
- Built in 1997
Lot Details
- 0.66 Acre Lot
- Lot Dimensions are 145x199
- East Facing Home
- Mature Landscaping
- Corner Lot
- Oak Trees
- Fruit Trees
Parking
- 2 Car Garage
- 1 Carport Space
Home Design
- Pillar, Post or Pier Foundation
- Shingle Roof
- Vinyl Siding
Interior Spaces
- 1,822 Sq Ft Home
- 1-Story Property
- Open Floorplan
- Built-In Features
- Built-In Desk
- Vaulted Ceiling
- Ceiling Fan
- Skylights
- Awning
- Blinds
- Sliding Doors
- Combination Dining and Living Room
- Home Office
- Inside Utility
- Views of Woods
- Fire and Smoke Detector
Kitchen
- Eat-In Kitchen
- Breakfast Bar
- Range<<rangeHoodToken>>
- Recirculated Exhaust Fan
- <<microwave>>
- Dishwasher
- Solid Surface Countertops
- Solid Wood Cabinet
Flooring
- Luxury Vinyl Tile
- Vinyl
Bedrooms and Bathrooms
- 3 Bedrooms
- Walk-In Closet
- 2 Full Bathrooms
Laundry
- Laundry Room
- Dryer
- Washer
Outdoor Features
- Enclosed patio or porch
- Shed
- Private Mailbox
Schools
- Romeo Elementary School
- Dunnellon Middle School
- Dunnellon High School
Mobile Home
- Manufactured Home
Utilities
- Central Air
- Heating Available
- Thermostat
- Water Filtration System
- 1 Water Well
- Electric Water Heater
- 1 Septic Tank
- High Speed Internet
- Phone Available
- Cable TV Available
Listing and Financial Details
- Home warranty included in the sale of the property
- Visit Down Payment Resource Website
- Legal Lot and Block 19 / B
- Assessor Parcel Number 2094-002-019
Community Details
Overview
- No Home Owners Association
- Built by Palm Harbor
- Classic Hills 02 Subdivision, Model P5f03b Floorplan
Pet Policy
- Pets Allowed
Map
Home Values in the Area
Average Home Value in this Area
Property History
| Date | Event | Price | Change | Sq Ft Price |
|---|---|---|---|---|
| 06/22/2025 06/22/25 | Pending | -- | -- | -- |
| 06/07/2025 06/07/25 | Price Changed | $224,900 | -2.2% | $123 / Sq Ft |
| 05/25/2025 05/25/25 | For Sale | $230,000 | -- | $126 / Sq Ft |
Similar Homes in Ocala, FL
Source: Stellar MLS
MLS Number: TB8389950
- 4660 SW 166th Court Rd
- 16860 SW 46th St
- 00 SW 47th St
- 0 SW 47th St Unit MFROM695496
- 4290 SW 166th Court Rd
- 4805 SW 171st Ct
- 4863 SW 166th Court Rd
- 4150 SW 168th Cir
- 4981 SW 171st Ct
- 4160 SW 166th Court Rd
- 16527 SW 47th Place Rd
- 16677 SW 47th Place Rd
- 16765 SW 47th Place Rd
- Lot 5 & 6 SW 168th Cir
- 16654 SW 38th St
- 16374 W Highway 40
- 16295 W Highway 40
- 16610 SW 53rd Place
- 0 Tba Sw 55th St
- Lot 1 SW 165th Avenue Rd
