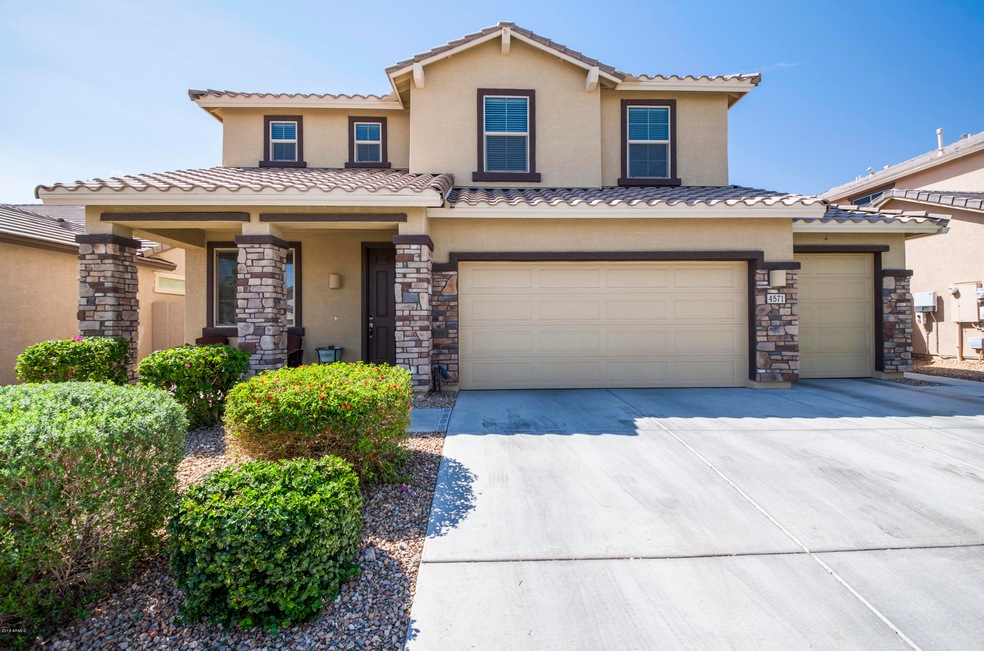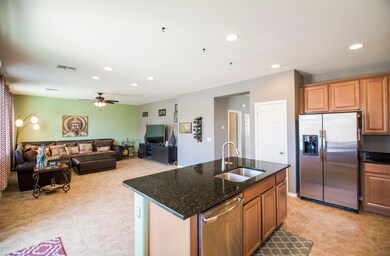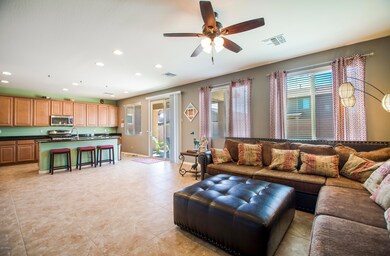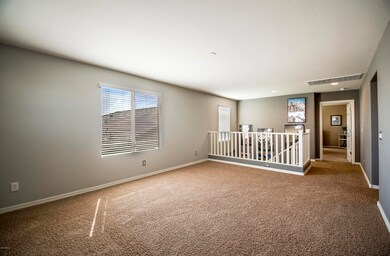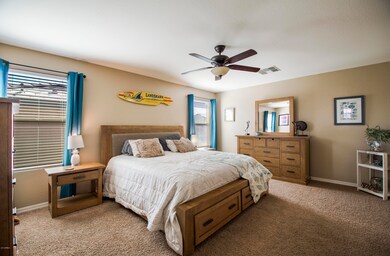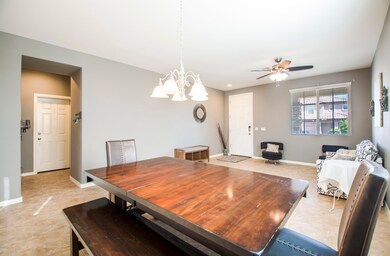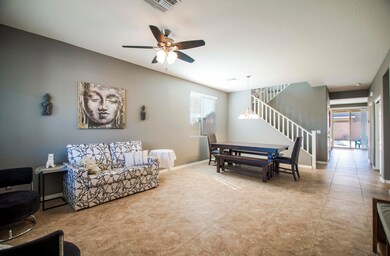
4571 W Maggie Dr Queen Creek, AZ 85142
San Tan Heights NeighborhoodHighlights
- Mountain View
- Covered patio or porch
- Double Pane Windows
- Granite Countertops
- Eat-In Kitchen
- Dual Vanity Sinks in Primary Bathroom
About This Home
As of May 2020Highly Sought After Next-Gen Model! The San Tan Mountains are your back drop! Located in San Tan Heights, This Feature Loaded Home Has own attached apartment w/kitchen, full bath, bedroom & living room! Perfect mother in law -
or Rent it out & create Cash Flow! Total of 5 Bedrooms + Loft, 3.5 Bathrooms, Upgraded Granite in Kitchen, Stainless Steel Appliances, Gas Cooking, tile flooring, Family & Living Rooms, Upgraded Master Retreat with double sinks, tiled counter tops, huge master shower & large walk in closet, Ceiling fans in all bedrooms, North/South Exposure, Family & Living Rooms, Huge 3 Car Garage, Close to Queen Creek Marketplace, QC District, Harkins, Shopping, Dining, Golf, & Much More! We invite you to come see this amazing home now!
Last Agent to Sell the Property
NextHome Alliance License #BR548496000 Listed on: 04/12/2018

Home Details
Home Type
- Single Family
Est. Annual Taxes
- $1,750
Year Built
- Built in 2013
Lot Details
- 6,080 Sq Ft Lot
- Desert faces the front of the property
- Block Wall Fence
- Sprinklers on Timer
HOA Fees
- $67 Monthly HOA Fees
Parking
- 3 Car Garage
- 2 Open Parking Spaces
- Garage Door Opener
Home Design
- Wood Frame Construction
- Tile Roof
- Stucco
Interior Spaces
- 3,254 Sq Ft Home
- 2-Story Property
- Ceiling height of 9 feet or more
- Ceiling Fan
- Double Pane Windows
- Low Emissivity Windows
- Mountain Views
- Washer and Dryer Hookup
Kitchen
- Eat-In Kitchen
- Breakfast Bar
- <<builtInMicrowave>>
- Kitchen Island
- Granite Countertops
Flooring
- Carpet
- Tile
Bedrooms and Bathrooms
- 5 Bedrooms
- Primary Bathroom is a Full Bathroom
- 3.5 Bathrooms
- Dual Vanity Sinks in Primary Bathroom
Outdoor Features
- Covered patio or porch
Schools
- San Tan Heights Elementary School
- Mountain Vista School - San Tan Middle School
- San Tan Foothills High School
Utilities
- Zoned Heating and Cooling System
- Heating System Uses Natural Gas
- Water Softener
- High Speed Internet
- Cable TV Available
Listing and Financial Details
- Tax Lot 30
- Assessor Parcel Number 516-01-218
Community Details
Overview
- Association fees include ground maintenance
- San Tan Heights Association, Phone Number (480) 987-8780
- Built by Lennar
- San Tan Heights Parcel C 8 Subdivision, Next Gen Model Floorplan
Recreation
- Community Playground
- Bike Trail
Ownership History
Purchase Details
Home Financials for this Owner
Home Financials are based on the most recent Mortgage that was taken out on this home.Purchase Details
Home Financials for this Owner
Home Financials are based on the most recent Mortgage that was taken out on this home.Purchase Details
Home Financials for this Owner
Home Financials are based on the most recent Mortgage that was taken out on this home.Purchase Details
Home Financials for this Owner
Home Financials are based on the most recent Mortgage that was taken out on this home.Purchase Details
Home Financials for this Owner
Home Financials are based on the most recent Mortgage that was taken out on this home.Purchase Details
Home Financials for this Owner
Home Financials are based on the most recent Mortgage that was taken out on this home.Purchase Details
Similar Homes in Queen Creek, AZ
Home Values in the Area
Average Home Value in this Area
Purchase History
| Date | Type | Sale Price | Title Company |
|---|---|---|---|
| Warranty Deed | $342,000 | Os National | |
| Warranty Deed | -- | -- | |
| Warranty Deed | $333,700 | Os National Llc | |
| Warranty Deed | $324,000 | Opendoor West Llc | |
| Warranty Deed | $295,000 | Pioneer Title Agency Inc | |
| Interfamily Deed Transfer | -- | North American Title Company | |
| Special Warranty Deed | $264,190 | North American Title Company |
Mortgage History
| Date | Status | Loan Amount | Loan Type |
|---|---|---|---|
| Open | $60,000 | New Conventional | |
| Open | $295,500 | New Conventional | |
| Closed | $295,000 | New Conventional | |
| Previous Owner | $295,000 | New Conventional | |
| Previous Owner | $228,937 | FHA | |
| Previous Owner | $259,404 | FHA |
Property History
| Date | Event | Price | Change | Sq Ft Price |
|---|---|---|---|---|
| 05/05/2020 05/05/20 | Sold | $342,000 | 0.0% | $105 / Sq Ft |
| 03/29/2020 03/29/20 | Pending | -- | -- | -- |
| 03/27/2020 03/27/20 | For Sale | $342,000 | +15.9% | $105 / Sq Ft |
| 05/23/2018 05/23/18 | Sold | $295,000 | -1.6% | $91 / Sq Ft |
| 04/12/2018 04/12/18 | For Sale | $299,900 | -- | $92 / Sq Ft |
Tax History Compared to Growth
Tax History
| Year | Tax Paid | Tax Assessment Tax Assessment Total Assessment is a certain percentage of the fair market value that is determined by local assessors to be the total taxable value of land and additions on the property. | Land | Improvement |
|---|---|---|---|---|
| 2025 | $1,970 | $44,926 | -- | -- |
| 2024 | $1,942 | $51,481 | -- | -- |
| 2023 | $1,975 | $42,995 | $5,489 | $37,506 |
| 2022 | $1,942 | $29,433 | $3,659 | $25,774 |
| 2021 | $2,159 | $26,485 | $0 | $0 |
| 2020 | $1,943 | $26,050 | $0 | $0 |
| 2019 | $1,946 | $22,206 | $0 | $0 |
| 2018 | $1,862 | $20,062 | $0 | $0 |
| 2017 | $1,750 | $20,250 | $0 | $0 |
| 2016 | $1,776 | $19,333 | $1,800 | $17,533 |
| 2014 | $191 | $1,600 | $1,600 | $0 |
Agents Affiliated with this Home
-
Lisa Soltesz
L
Seller's Agent in 2020
Lisa Soltesz
Opendoor Brokerage, LLC
-
Richard Collins

Buyer's Agent in 2020
Richard Collins
Real Broker
(480) 234-3815
182 Total Sales
-
Kenny Klaus

Buyer Co-Listing Agent in 2020
Kenny Klaus
Real Broker
(480) 354-7344
5 in this area
785 Total Sales
-
Chris Benson

Seller's Agent in 2018
Chris Benson
NextHome Alliance
(480) 225-7188
4 in this area
158 Total Sales
-
Scott Baglien

Seller Co-Listing Agent in 2018
Scott Baglien
NextHome Alliance
(480) 231-6384
3 in this area
199 Total Sales
-
Krista Becka

Buyer's Agent in 2018
Krista Becka
Real Broker
(602) 770-6195
48 Total Sales
Map
Source: Arizona Regional Multiple Listing Service (ARMLS)
MLS Number: 5750541
APN: 516-01-218
- 4506 W Maggie Dr
- 4521 W Kirkland Ave
- 4553 W Kirkland Ave
- 4380 W White Canyon Rd
- 33025 N Mildred Ln
- 33242 N Jamie Ln
- 31845 N Thompson Rd
- 31845 N Thompson Rd Unit 5
- 4780 W Flat Iron Ct
- 4920 W Saddle Mountain Trail
- 4341 W Pelotazo Way
- 4791 W Lost Camp Ln
- 4067 W Maggie Dr
- 4042 W Kirkland Ave
- 4424 W Vervain Ave
- 3947 W Maggie Dr
- 4822 W Owl Head Place
- 33580 N Maverick Mountain Trail
- 4490 W Horsenettle Dr
- 33608 N Maverick Mountain Trail
