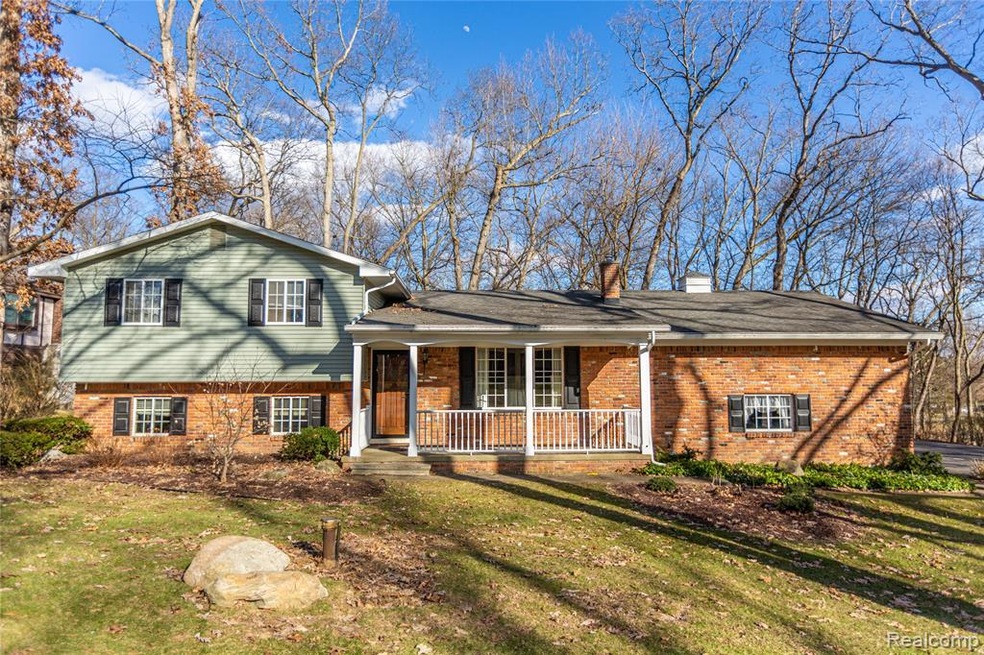
$319,000
- 3 Beds
- 1.5 Baths
- 1,598 Sq Ft
- 274 Beaver St
- Brighton, MI
Handyman SPECIAL / CASH OR CONVENTIONAL ONLY: ***Walk to downtown Brighton*** Updates include: Roof 2 years old with warranty, Furnace, AC, and hot water heater replaced in "2022", newer windows on main floor and bathrooms. Home Offers huge upside in a prime Brighton location. This one needs some work—updates to interior finishes required, priced aggressively for the condition and location! Great
Rose Tibbles Keller Williams Advantage Northville
