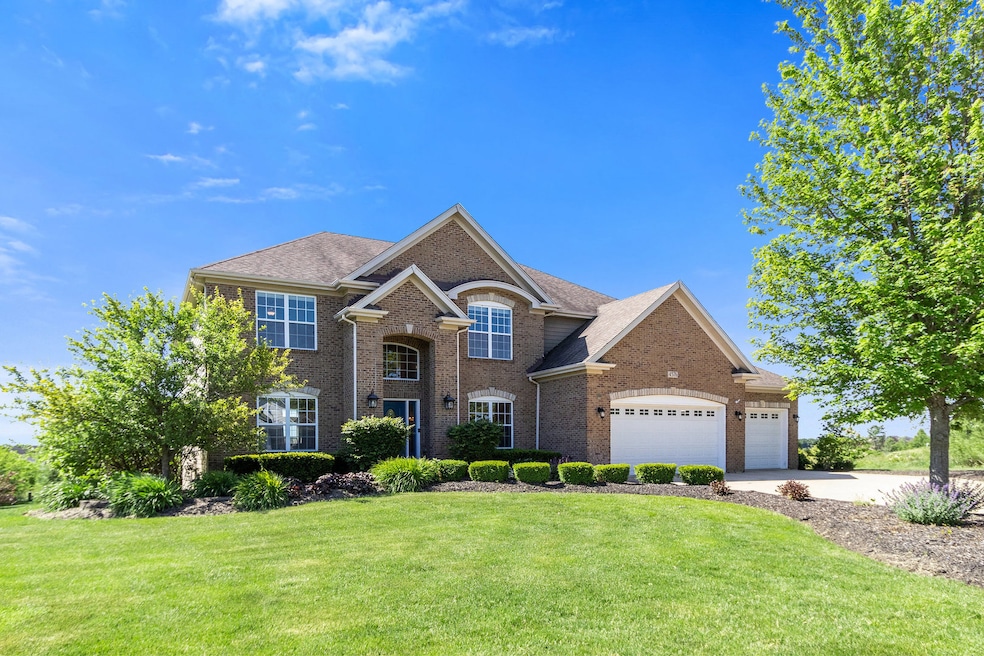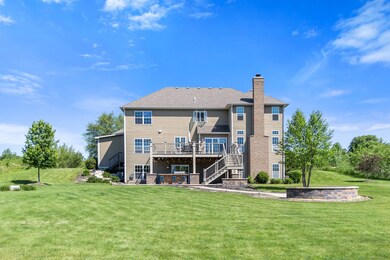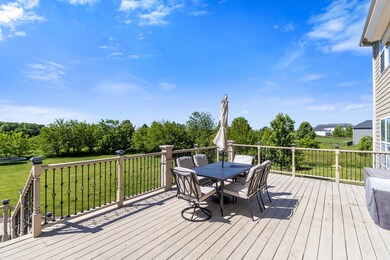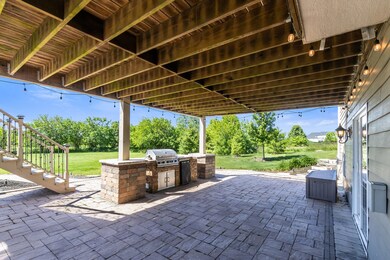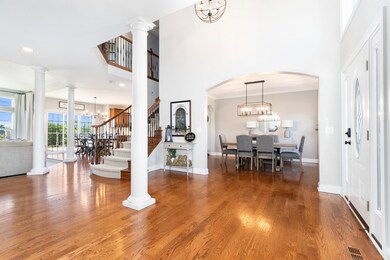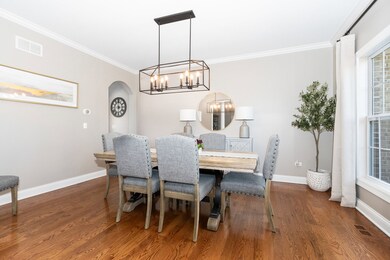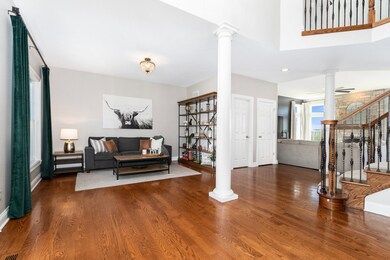
4576 Waa-Kee-sha Dr Oswego, IL 60543
Highlights
- Home Theater
- Deck
- Vaulted Ceiling
- Oswego High School Rated A-
- Recreation Room
- Wood Flooring
About This Home
As of July 2024Presenting an exceptional custom residence nestled in the highly sought-after community of Henneberry Woods. This home boasts a picturesque setting on a private lot, with a classic architectural facade adorned with brick construction and meticulously landscaped grounds. As you enter, you are greeted by an impressive foyer that sets the tone for the expansive floor plan, flooded with natural light. Featuring six spacious bedrooms, including a convenient first-floor office, this home offers ample space for both relaxation and productivity. The finished walk-out basement, completed in 2022, adds additional living space with a media/theater room, full bathroom, sixth bedroom, and a stylish bar area. The heart of the home is the gourmet kitchen, which has been tastefully updated with new quartz countertops, backsplash, and high-end stainless steel appliances, all installed in 2022. With plenty of cabinet and counter space, along with an oversized island/breakfast bar, this kitchen is ideal for both everyday living and entertaining. The open concept design seamlessly connects the kitchen to the stunning sunken family room, featuring column details, a stone fireplace, and floor-to-ceiling windows. Convenience meets luxury with a powder room and a first-floor laundry room/mudroom. A sweeping staircase leads to the second floor, where you'll find an elegant primary bedroom suite complete with a spacious walk-in closet and a spa-like bathroom featuring his and hers vanities. Four additional generously sized bedrooms and updated bathrooms offer comfort and style for the entire family. Updates abound throughout the home, with the entire main floor painted in 2021, including the primary bedroom and en-suite bathroom. Additional updates include new carpet throughout in 2021 and fresh paint in the remaining bedrooms and bathrooms in 2024. Three car over sized garage with cabinets and workspace. Outdoor living is a dream with a 480 sq ft engineered designed deck, perfect for gatherings or enjoying quiet evenings. The backyard oasis continues with a firepit, paver patio with a built-in gas grill and fridge, an 8-zone sprinkler system, and lush landscaping. Don't miss the opportunity to step into your dream home. Schedule your showing today and experience the epitome of luxury living!
Home Details
Home Type
- Single Family
Est. Annual Taxes
- $18,199
Year Built
- Built in 2010
Lot Details
- 0.74 Acre Lot
- Lot Dimensions are 125.08x240x150.98x240
- Paved or Partially Paved Lot
- Sprinkler System
HOA Fees
- $52 Monthly HOA Fees
Parking
- 3.5 Car Attached Garage
- Garage Transmitter
- Garage Door Opener
- Driveway
- Parking Space is Owned
Home Design
- Asphalt Roof
- Concrete Perimeter Foundation
Interior Spaces
- 3,852 Sq Ft Home
- 2-Story Property
- Built-In Features
- Vaulted Ceiling
- Ceiling Fan
- Wood Burning Fireplace
- Fireplace With Gas Starter
- Blinds
- Entrance Foyer
- Family Room with Fireplace
- Formal Dining Room
- Home Theater
- Home Office
- Recreation Room
- Wood Flooring
- Pull Down Stairs to Attic
- Home Security System
Kitchen
- Breakfast Bar
- Range with Range Hood
- Microwave
- Dishwasher
- Stainless Steel Appliances
- Granite Countertops
Bedrooms and Bathrooms
- 6 Bedrooms
- 6 Potential Bedrooms
- Walk-In Closet
- Dual Sinks
- Whirlpool Bathtub
- European Shower
- Shower Body Spray
- Separate Shower
Laundry
- Laundry on main level
- Dryer
- Washer
- Sink Near Laundry
Finished Basement
- Walk-Out Basement
- Basement Fills Entire Space Under The House
- Exterior Basement Entry
- 9 Foot Basement Ceiling Height
- Sump Pump
- Recreation or Family Area in Basement
- Finished Basement Bathroom
- Basement Window Egress
Eco-Friendly Details
- Air Purifier
Outdoor Features
- Deck
- Brick Porch or Patio
- Fire Pit
- Outdoor Grill
Schools
- Hunt Club Elementary School
- Traughber Junior High School
- Oswego High School
Utilities
- Forced Air Heating and Cooling System
- Humidifier
- Heating System Uses Natural Gas
- 200+ Amp Service
- Well
- Water Softener is Owned
- Private or Community Septic Tank
Community Details
- Dave Burdo Association, Phone Number (630) 391-1465
- Henneberry Woods Subdivision
- Property managed by Henneberry Woods
Listing and Financial Details
- Homeowner Tax Exemptions
Ownership History
Purchase Details
Home Financials for this Owner
Home Financials are based on the most recent Mortgage that was taken out on this home.Purchase Details
Home Financials for this Owner
Home Financials are based on the most recent Mortgage that was taken out on this home.Purchase Details
Home Financials for this Owner
Home Financials are based on the most recent Mortgage that was taken out on this home.Purchase Details
Similar Homes in Oswego, IL
Home Values in the Area
Average Home Value in this Area
Purchase History
| Date | Type | Sale Price | Title Company |
|---|---|---|---|
| Warranty Deed | $760,000 | Chicago Title | |
| Warranty Deed | $575,000 | First American Title | |
| Warranty Deed | $622,500 | Greater Illinois Title Co | |
| Corporate Deed | $85,000 | Greater Illinois Title Co |
Mortgage History
| Date | Status | Loan Amount | Loan Type |
|---|---|---|---|
| Open | $600,000 | New Conventional | |
| Previous Owner | $575,000 | VA | |
| Previous Owner | $402,000 | New Conventional | |
| Previous Owner | $404,000 | New Conventional | |
| Previous Owner | $60,000 | Credit Line Revolving | |
| Previous Owner | $417,000 | New Conventional | |
| Previous Owner | $80,955 | Credit Line Revolving | |
| Previous Owner | $417,000 | New Conventional | |
| Previous Owner | $80,955 | Credit Line Revolving | |
| Previous Owner | $326,795 | Construction |
Property History
| Date | Event | Price | Change | Sq Ft Price |
|---|---|---|---|---|
| 07/15/2024 07/15/24 | Sold | $760,000 | -1.9% | $197 / Sq Ft |
| 06/02/2024 06/02/24 | Pending | -- | -- | -- |
| 05/30/2024 05/30/24 | For Sale | $774,999 | +34.8% | $201 / Sq Ft |
| 06/08/2021 06/08/21 | Sold | $575,000 | -7.1% | $149 / Sq Ft |
| 04/14/2021 04/14/21 | For Sale | -- | -- | -- |
| 04/13/2021 04/13/21 | Pending | -- | -- | -- |
| 04/07/2021 04/07/21 | For Sale | $619,000 | -- | $161 / Sq Ft |
Tax History Compared to Growth
Tax History
| Year | Tax Paid | Tax Assessment Tax Assessment Total Assessment is a certain percentage of the fair market value that is determined by local assessors to be the total taxable value of land and additions on the property. | Land | Improvement |
|---|---|---|---|---|
| 2024 | $7,384 | $237,473 | $16,547 | $220,926 |
| 2023 | $18,199 | $221,412 | $16,547 | $204,865 |
| 2022 | $18,199 | $203,919 | $16,547 | $187,372 |
| 2021 | $8,158 | $188,423 | $16,799 | $171,624 |
| 2020 | $16,414 | $181,536 | $16,185 | $165,351 |
| 2019 | $16,382 | $178,273 | $15,894 | $162,379 |
| 2018 | $16,282 | $167,961 | $14,975 | $152,986 |
| 2017 | $16,494 | $167,961 | $14,975 | $152,986 |
| 2016 | $15,402 | $154,876 | $14,790 | $140,086 |
| 2015 | $15,878 | $152,322 | $14,790 | $137,532 |
| 2014 | -- | $144,733 | $14,790 | $129,943 |
| 2013 | -- | $144,733 | $14,790 | $129,943 |
Agents Affiliated with this Home
-
Angelica Zaper

Seller's Agent in 2024
Angelica Zaper
eXp Realty
(773) 742-6060
66 Total Sales
-
Daniela Duta

Buyer's Agent in 2024
Daniela Duta
Comstock Realty Group
(773) 216-1700
87 Total Sales
-
Melissa Garcia

Seller's Agent in 2021
Melissa Garcia
Legacy Properties
(630) 631-3962
646 Total Sales
-
Christine Wilczek & Jason Bacza

Buyer's Agent in 2021
Christine Wilczek & Jason Bacza
Realty Executives
(815) 260-9548
691 Total Sales
Map
Source: Midwest Real Estate Data (MRED)
MLS Number: 12068223
APN: 06-05-394-007
- 4213 Steam Mill Ct
- 6735 Grove Rd
- 13 Gunflint Ct
- 7077 Fitkins Dr
- 10 W Timberlake Trail
- 7369 Roberts Dr
- 7351 Roberts Dr
- 51 Chippewa Dr
- 7274 Fitkins Dr
- 4779 Lees Ct
- 53 Abbeyfeale Dr
- 5350 Goldenrod Dr
- 7154 Ironwood Ct
- 7659 Fairway Dr
- 7751 Bentgrass Cir
- 5918 Championship Ct
- 5085 Half Round Rd
- 5508 Legend Dr
- 100 acres Cherry Rd
- 5704 Waters Edge Ct
