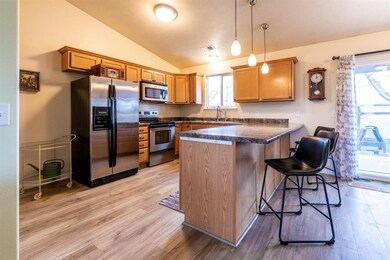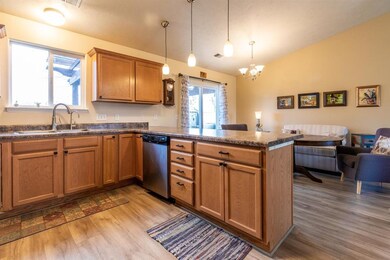
458 Prairie Fire St Grand Junction, CO 81504
Clifton NeighborhoodHighlights
- RV Access or Parking
- Ranch Style House
- 2 Car Attached Garage
- Vaulted Ceiling
- Covered patio or porch
- Walk-In Closet
About This Home
As of December 2024Delightful move in ready stucco home! The open living room, dining room & kitchen walk out to East facing pergola. Stylish fenced yard with Grand Mesa views & plenty of fenced RV & toy parking. Newer paint, hot water tank, LVT flooring & whole home water filtration system. Open House 12/5/21 1:00-3:00.
Last Agent to Sell the Property
NEXTHOME VALLEY PROPERTIES License #FA100078072 Listed on: 12/01/2021

Home Details
Home Type
- Single Family
Est. Annual Taxes
- $1,212
Year Built
- Built in 2008
Lot Details
- 7,841 Sq Ft Lot
- Property is Fully Fenced
- Privacy Fence
- Landscaped
- Irregular Lot
- Front Yard Sprinklers
- Property is zoned RSF4
HOA Fees
- $17 Monthly HOA Fees
Home Design
- Ranch Style House
- Slab Foundation
- Wood Frame Construction
- Asphalt Roof
- Stucco Exterior
Interior Spaces
- 1,227 Sq Ft Home
- Vaulted Ceiling
- Ceiling Fan
- Window Treatments
- Living Room
- Dining Room
- Vinyl Flooring
- Electric Oven or Range
Bedrooms and Bathrooms
- 3 Bedrooms
- Walk-In Closet
- 2 Bathrooms
Laundry
- Laundry on main level
- Dryer
- Washer
Parking
- 2 Car Attached Garage
- Garage Door Opener
- RV Access or Parking
Outdoor Features
- Covered patio or porch
- Shed
Utilities
- Refrigerated Cooling System
- Forced Air Heating System
- Irrigation Water Rights
- Septic Design Installed
Community Details
- $125 HOA Transfer Fee
- Visit Association Website
Listing and Financial Details
- Assessor Parcel Number 1943-162-97-005
Ownership History
Purchase Details
Home Financials for this Owner
Home Financials are based on the most recent Mortgage that was taken out on this home.Purchase Details
Home Financials for this Owner
Home Financials are based on the most recent Mortgage that was taken out on this home.Purchase Details
Home Financials for this Owner
Home Financials are based on the most recent Mortgage that was taken out on this home.Purchase Details
Purchase Details
Home Financials for this Owner
Home Financials are based on the most recent Mortgage that was taken out on this home.Purchase Details
Home Financials for this Owner
Home Financials are based on the most recent Mortgage that was taken out on this home.Purchase Details
Home Financials for this Owner
Home Financials are based on the most recent Mortgage that was taken out on this home.Similar Homes in Grand Junction, CO
Home Values in the Area
Average Home Value in this Area
Purchase History
| Date | Type | Sale Price | Title Company |
|---|---|---|---|
| Special Warranty Deed | $369,000 | None Listed On Document | |
| Special Warranty Deed | $330,000 | None Listed On Document | |
| Special Warranty Deed | $330,000 | None Listed On Document | |
| Special Warranty Deed | $255,500 | Fidelity National Title | |
| Quit Claim Deed | -- | None Available | |
| Special Warranty Deed | $179,400 | Stewart Title | |
| Warranty Deed | $179,900 | Stewart Title | |
| Warranty Deed | $213,900 | Fahtco | |
| Warranty Deed | -- | Fahtco |
Mortgage History
| Date | Status | Loan Amount | Loan Type |
|---|---|---|---|
| Open | $344,000 | New Conventional | |
| Previous Owner | $245,000 | New Conventional | |
| Previous Owner | $204,400 | VA | |
| Previous Owner | $170,430 | New Conventional | |
| Previous Owner | $203,010 | FHA | |
| Previous Owner | $210,076 | FHA | |
| Previous Owner | $143,800 | Construction |
Property History
| Date | Event | Price | Change | Sq Ft Price |
|---|---|---|---|---|
| 12/19/2024 12/19/24 | Sold | $369,000 | 0.0% | $301 / Sq Ft |
| 11/17/2024 11/17/24 | Pending | -- | -- | -- |
| 11/15/2024 11/15/24 | For Sale | $369,000 | +11.8% | $301 / Sq Ft |
| 01/18/2022 01/18/22 | Sold | $330,000 | +3.1% | $269 / Sq Ft |
| 12/06/2021 12/06/21 | Pending | -- | -- | -- |
| 12/01/2021 12/01/21 | For Sale | $320,000 | +25.2% | $261 / Sq Ft |
| 01/14/2020 01/14/20 | Sold | $255,500 | +2.2% | $208 / Sq Ft |
| 12/16/2019 12/16/19 | Pending | -- | -- | -- |
| 12/12/2019 12/12/19 | For Sale | $249,900 | +39.3% | $204 / Sq Ft |
| 05/28/2014 05/28/14 | Sold | $179,400 | -0.3% | $146 / Sq Ft |
| 04/22/2014 04/22/14 | Pending | -- | -- | -- |
| 04/18/2014 04/18/14 | For Sale | $179,900 | -- | $147 / Sq Ft |
Tax History Compared to Growth
Tax History
| Year | Tax Paid | Tax Assessment Tax Assessment Total Assessment is a certain percentage of the fair market value that is determined by local assessors to be the total taxable value of land and additions on the property. | Land | Improvement |
|---|---|---|---|---|
| 2024 | $1,232 | $17,410 | $3,590 | $13,820 |
| 2023 | $1,232 | $17,410 | $3,590 | $13,820 |
| 2022 | $1,236 | $17,120 | $3,480 | $13,640 |
| 2021 | $1,240 | $17,610 | $3,580 | $14,030 |
| 2020 | $1,028 | $14,940 | $2,500 | $12,440 |
| 2019 | $972 | $14,940 | $2,500 | $12,440 |
| 2018 | $893 | $12,510 | $2,160 | $10,350 |
| 2017 | $890 | $12,510 | $2,160 | $10,350 |
| 2016 | $830 | $13,110 | $2,390 | $10,720 |
| 2015 | $841 | $13,110 | $2,390 | $10,720 |
| 2014 | $670 | $10,530 | $1,990 | $8,540 |
Agents Affiliated with this Home
-
Jeff Hanson

Seller's Agent in 2024
Jeff Hanson
BRAY REAL ESTATE
(970) 773-8813
4 in this area
72 Total Sales
-
MORGAN BARNES - THE TOWNER GROUP
M
Buyer's Agent in 2024
MORGAN BARNES - THE TOWNER GROUP
RE/MAX RISE UP
(970) 852-9716
12 in this area
37 Total Sales
-
NIKI YENTER-PRZYSTUP

Seller's Agent in 2022
NIKI YENTER-PRZYSTUP
NEXTHOME VALLEY PROPERTIES
(970) 250-3147
14 in this area
70 Total Sales
-
John Duffy

Seller's Agent in 2020
John Duffy
BRAY REAL ESTATE
(970) 234-4830
3 in this area
132 Total Sales
-
J
Buyer's Agent in 2020
JASON SNIDER
RONIN REAL ESTATE PROFESSIONALS ERA POWERED
-
C
Seller's Agent in 2014
CINDY DAY
RE/MAX
Map
Source: Grand Junction Area REALTOR® Association
MLS Number: 20216172
APN: 2943-162-97-005
- 3044 1/2 Shawnee Place
- 458 1/2 Davis Rd
- 3031 Gunnison Ave
- 3016 Big Bird Ave
- 473 Robin Ct
- 3015 1/2 Gunnison Ave
- 455 Morning Dove Dr
- 3010 D 1 2 Rd
- 3040 Teller Ave
- 488 E Valley St
- 450 Lewis St
- 3065 Cardinal Ct
- 3065 Thrush Dr
- 3051 Hawkwood Ct
- 3045 Red Pear Dr
- 3031 Red Pear Dr
- 3025 Red Pear Dr
- 3053 1/2 Hawkwood Ct
- 421 Pear Ln
- 419 Pear Ln






