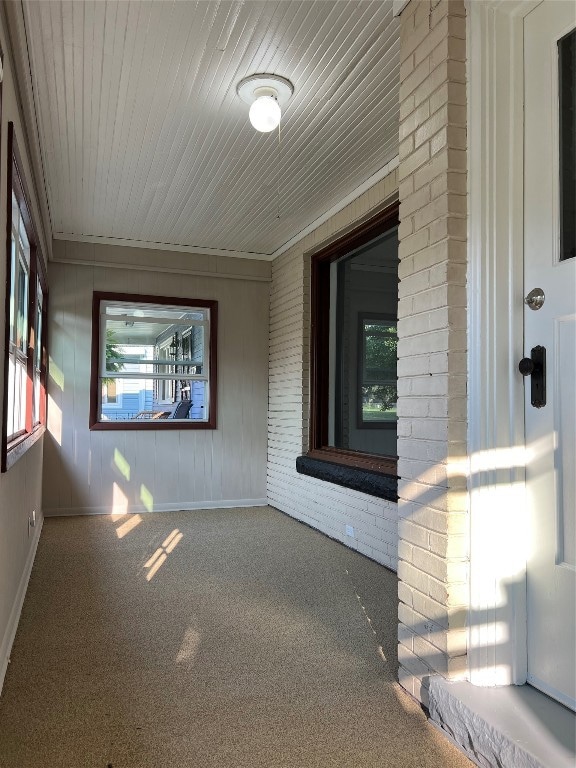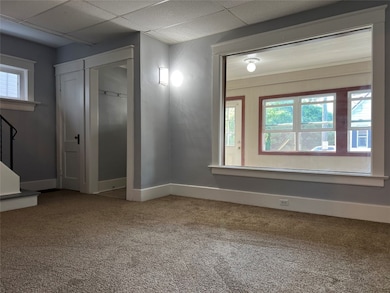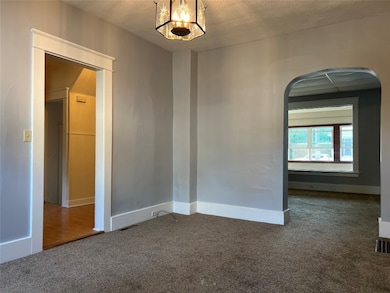
458 W 2nd St Erie, PA 16507
West Bayfront NeighborhoodEstimated payment $774/month
Total Views
1,798
3
Beds
1
Bath
1,368
Sq Ft
$80
Price per Sq Ft
Highlights
- Enclosed patio or porch
- Forced Air Heating System
- 2-minute walk to Bayview Park
- Dehumidifier
- Carpet
About This Home
Affordable, freshly remodeled home next to the Bayfront! Home features 3 beds, 1 full bath, living room with a large picture window looking into a beautiful enclosed front porch and a huge attic for storage! Newer roof, windows and furnace! Move right in!
Home Details
Home Type
- Single Family
Est. Annual Taxes
- $1,992
Year Built
- Built in 1912
Lot Details
- 2,252 Sq Ft Lot
- Lot Dimensions are 30x75x0x0
- Zoning described as W-R
Home Design
- Aluminum Siding
Interior Spaces
- 1,368 Sq Ft Home
- 2-Story Property
- Basement Fills Entire Space Under The House
Kitchen
- Electric Oven
- Electric Range
Flooring
- Carpet
- Laminate
Bedrooms and Bathrooms
- 3 Bedrooms
- 1 Full Bathroom
Outdoor Features
- Enclosed patio or porch
Utilities
- Dehumidifier
- Forced Air Heating System
- Heating System Uses Gas
Listing and Financial Details
- Assessor Parcel Number 17-040-041.0-127.00
Map
Create a Home Valuation Report for This Property
The Home Valuation Report is an in-depth analysis detailing your home's value as well as a comparison with similar homes in the area
Home Values in the Area
Average Home Value in this Area
Tax History
| Year | Tax Paid | Tax Assessment Tax Assessment Total Assessment is a certain percentage of the fair market value that is determined by local assessors to be the total taxable value of land and additions on the property. | Land | Improvement |
|---|---|---|---|---|
| 2025 | $1,993 | $50,400 | $6,900 | $43,500 |
| 2024 | $1,950 | $50,400 | $6,900 | $43,500 |
| 2023 | $1,894 | $50,400 | $6,900 | $43,500 |
| 2022 | $1,855 | $50,400 | $6,900 | $43,500 |
| 2021 | $1,829 | $50,400 | $6,900 | $43,500 |
| 2020 | $1,816 | $50,400 | $6,900 | $43,500 |
| 2019 | $1,721 | $50,400 | $6,900 | $43,500 |
| 2018 | $1,701 | $50,400 | $6,900 | $43,500 |
| 2017 | $1,698 | $50,400 | $6,900 | $43,500 |
| 2016 | $1,906 | $50,400 | $6,900 | $43,500 |
| 2015 | $1,893 | $50,400 | $6,900 | $43,500 |
| 2014 | $1,633 | $50,400 | $6,900 | $43,500 |
Source: Public Records
Property History
| Date | Event | Price | Change | Sq Ft Price |
|---|---|---|---|---|
| 07/17/2025 07/17/25 | For Sale | $109,900 | -- | $80 / Sq Ft |
Source: Greater Erie Board of REALTORS®
Purchase History
| Date | Type | Sale Price | Title Company |
|---|---|---|---|
| Warranty Deed | $58,658 | None Available | |
| Interfamily Deed Transfer | -- | None Available | |
| Special Warranty Deed | $22,000 | None Available |
Source: Public Records
Mortgage History
| Date | Status | Loan Amount | Loan Type |
|---|---|---|---|
| Previous Owner | $45,000 | Credit Line Revolving | |
| Previous Owner | $22,750 | Unknown |
Source: Public Records
Similar Homes in Erie, PA
Source: Greater Erie Board of REALTORS®
MLS Number: 185944
APN: 17-040-041.0-127.00
Nearby Homes
- 309 Short St Unit 311
- 641 W 5th St
- 639 W 5th St
- 604-608 Chestnut St
- 725 Chestnut St Unit 7
- 713 Myrtle St Unit 2
- 38 N Park Row
- 312 Cascade St
- 333 State St
- 16 W 10th St
- 820 Cranberry St
- 514 W 16th St Unit 1
- 328 E 6th St
- 153 E 13th St
- 401 Parade St Unit 1
- 1248 W 10th St
- 426 E 13th St Unit 2FL FR
- 2505 Poplar St Unit 1st Floor
- 2406 Peach St
- 762 E 7th St






