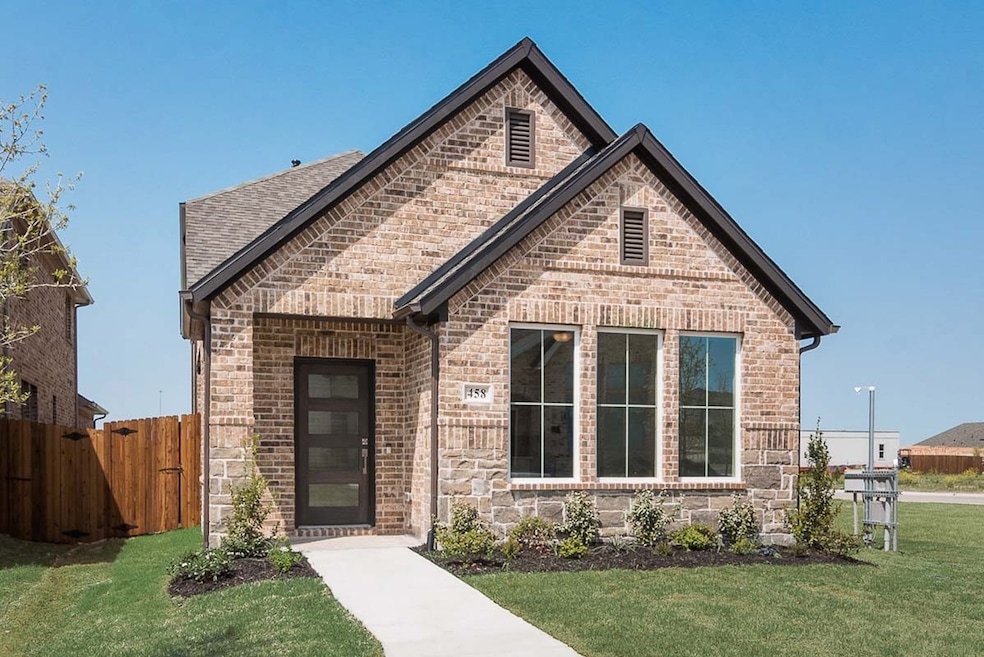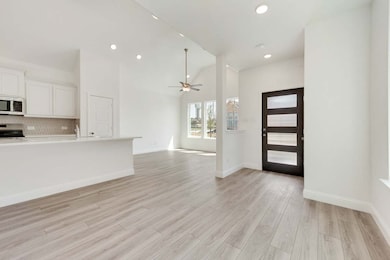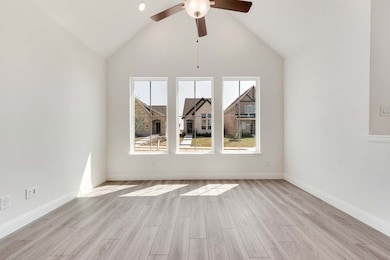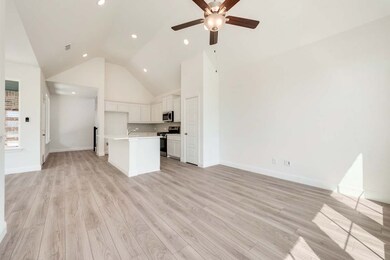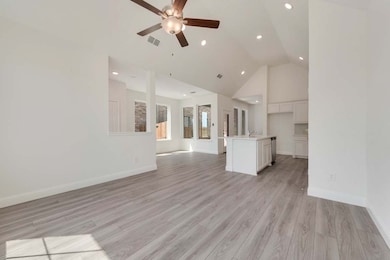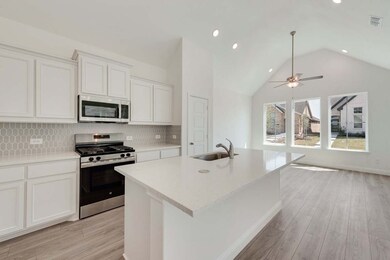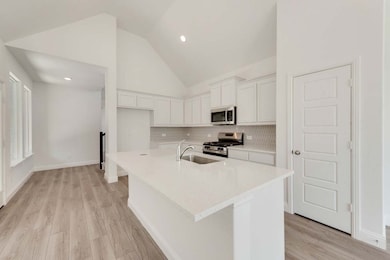
458 Wonder Gardens Alley Lavon, TX 75166
Elevon NeighborhoodEstimated payment $2,156/month
Highlights
- New Construction
- Open Floorplan
- Private Yard
- Fishing
- Traditional Architecture
- Community Pool
About This Home
MLS# 20916569 - Built by Pacesetter Homes - Ready Now! ~ 458 Wonder Gardens Alley features the Wisteria floor plan with 1,693 square feet of living space, including three spacious bedrooms and two and a half bathrooms. The master suite offers a large walk-in closet for ample storage. The open family room is perfect for daily living, while the dining room provides an ideal setting for entertaining. Step outside to a covered patio, perfect for relaxing or enjoying outdoor gatherings. With its thoughtful layout and modern design, this home combines both style and functionality for comfortable living.Your Pacesetter Home comes equipped with a suite of smart features designed to enhance everyday living.-Ring Video Doorbell-Brillant Smart Home System to control lighting and music-Honeywell Smart T6 Thermostat for energy savings-WiFi-enabled Garage Door-Rainbird Wifi-capable Sprinkler SystemPlus, enjoy added support with White Glove Servicea personalized, post-closing appointment to get all your smart home features connected and ready to use.
Listing Agent
Randol J. Vick, Broker Brokerage Phone: 817-876-8447 License #0719432 Listed on: 04/25/2025
Open House Schedule
-
Sunday, July 20, 20251:00 to 4:00 pm7/20/2025 1:00:00 PM +00:007/20/2025 4:00:00 PM +00:00Add to Calendar
Home Details
Home Type
- Single Family
Year Built
- Built in 2025 | New Construction
Lot Details
- 5,184 Sq Ft Lot
- Lot Dimensions are 40x130
- Gated Home
- Wood Fence
- Private Yard
HOA Fees
- $155 Monthly HOA Fees
Parking
- 2 Car Attached Garage
- Front Facing Garage
Home Design
- Traditional Architecture
- Slab Foundation
- Frame Construction
- Composition Roof
Interior Spaces
- 1,693 Sq Ft Home
- 2-Story Property
- Open Floorplan
- Ceiling Fan
- ENERGY STAR Qualified Windows
- Washer and Electric Dryer Hookup
Kitchen
- Electric Oven
- Gas Cooktop
- Kitchen Island
Flooring
- Carpet
- Ceramic Tile
- Luxury Vinyl Plank Tile
Bedrooms and Bathrooms
- 3 Bedrooms
- Walk-In Closet
- Double Vanity
- Low Flow Plumbing Fixtures
Home Security
- Prewired Security
- Carbon Monoxide Detectors
- Fire and Smoke Detector
Eco-Friendly Details
- Energy-Efficient Appliances
- Energy-Efficient Construction
- Energy-Efficient HVAC
- Energy-Efficient Lighting
- Energy-Efficient Insulation
- ENERGY STAR Qualified Equipment for Heating
- Energy-Efficient Thermostat
- Ventilation
Outdoor Features
- Covered patio or porch
- Rain Gutters
Schools
- Nesmith Elementary School
- Community High School
Utilities
- Central Heating and Cooling System
- Heating System Uses Natural Gas
- Heat Pump System
- Underground Utilities
- High-Efficiency Water Heater
- High Speed Internet
- Cable TV Available
Listing and Financial Details
- Tax Lot WG004
- Assessor Parcel Number R-13081-00F-0160-1
Community Details
Overview
- Association fees include all facilities, management, internet, ground maintenance
- Sbb Managment Association
- Elevon South Subdivision
Recreation
- Community Playground
- Community Pool
- Fishing
- Park
Map
Home Values in the Area
Average Home Value in this Area
Tax History
| Year | Tax Paid | Tax Assessment Tax Assessment Total Assessment is a certain percentage of the fair market value that is determined by local assessors to be the total taxable value of land and additions on the property. | Land | Improvement |
|---|---|---|---|---|
| 2024 | -- | $60,900 | $60,900 | -- |
Property History
| Date | Event | Price | Change | Sq Ft Price |
|---|---|---|---|---|
| 07/03/2025 07/03/25 | Price Changed | $305,990 | -2.9% | $181 / Sq Ft |
| 06/05/2025 06/05/25 | Price Changed | $314,990 | -3.1% | $186 / Sq Ft |
| 04/25/2025 04/25/25 | For Sale | $324,990 | -- | $192 / Sq Ft |
Similar Homes in Lavon, TX
Source: North Texas Real Estate Information Systems (NTREIS)
MLS Number: 20916569
APN: R-13081-00F-0160-1
- 462 Wonder Gardens Alley
- 343 Dandy Landings
- 1010 Lovely Day Dr
- 327 Dandy Landings
- 317 Misty Meadow Ln
- 943 Joy Mill Place
- 937 Joy Mill Place
- 1064 Happy Holly Rd
- 1076 Happy Holly Rd
- 302 Hope Orchards Dr
- 298 Hope Orchards Dr
- 789 Merry Summit Rd
- 1040 Happy Holly Rd
- 1104 Little Hills Way
- 1110 Little Hills Way
- 1105 Little Hills Way
- 1116 Little Hills Way
- 1113 Little Hills Way
- 776 Tawny Turn
- 1122 Little Hills Way
- 1060 Happy Holly Rd
- 722 Gentle Bird Dr
- 260 Lakeside Dr
- 413 Coyote Creek Dr
- 714 Ramble Rd
- 658 Parkside Dr
- 649 Sunglow Way
- 781 Daybreak Ln
- 235 Community Dr
- 560 Oak Creek Dr
- 922 Ramble Rd
- 754 Ramble Rd
- 342 Chase Creek Dr
- 337 Chase Creek Dr
- 430 Rockstream Dr
- 680 Lincoln Ave
- 448 Grant Ln
- 425 Wolf Run Ct
- 471 Harding Ln
- 200 Villas Dr
