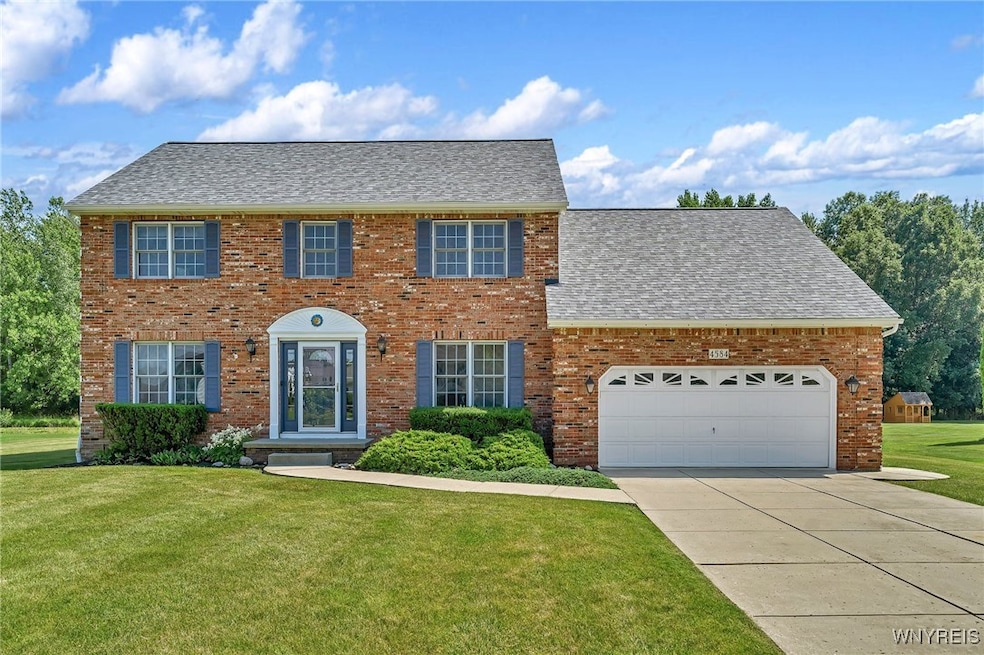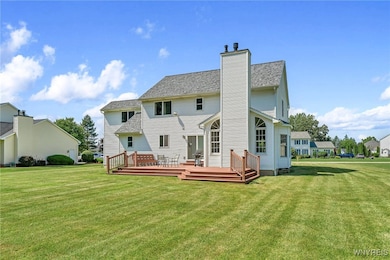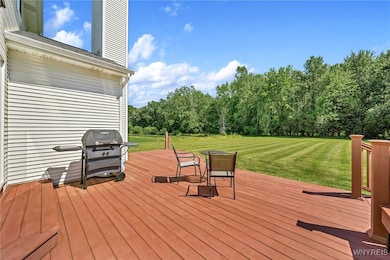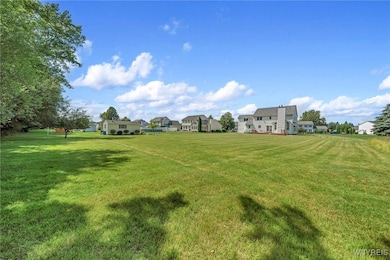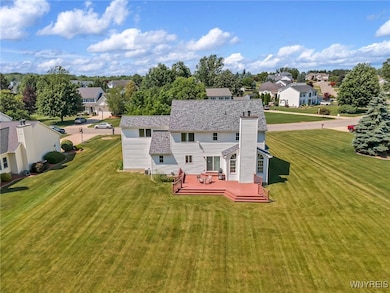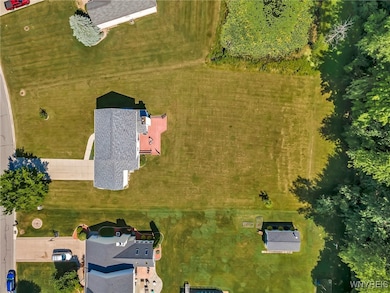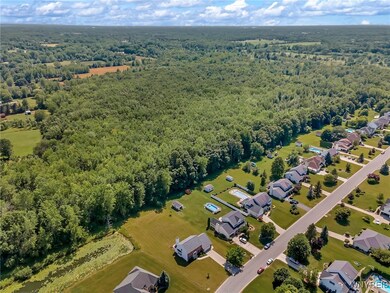4584 Ridgeview Drive S, North Tonawanda, NY 14120
Showings Begin Wednesday - Open House Wednesday 7/9 5:00-7:00 PM
Located in the highly desirable Ridgeview Heights neighborhood in the Town of Pendleton — part of the top-rated Starpoint School District!
Welcome to this impeccably maintained, one-owner Colonial that offers the perfect blend of space, updates, and location! This move-in ready home features 4 bedrooms, 2.5 baths, and over 2,450 sq ft of open, thoughtfully designed living space—plus a finished basement that adds even more room for entertaining or relaxing.
Bright and airy open concept layout with great natural light.
Spacious living and dining areas ideal for gatherings.
Hardwood floors and some newer carpet.
Primary Bathroom fully renovated 2024.
Generous closets and storage in every room.
Finished basement—ideal for a home theater, gym, or game room (pool table can be included!)
Central air conditioning for year-round comfort
Recent Updates:
Newer tear off roof (2023).
New sump pump (2025) and Hydraulic backup sump pump (2025).
Freshly painted shutters & new front door for enhanced curb appeal.
Sliding glass back door replaced in 2024 (Pella); and many of the back windows were replaced with Pella windows in 2024
Outdoor Living:
Park-like backyard with no rear neighbors—enjoy quiet evenings and scenic views
Spacious yard perfect for kids, pets, and entertaining.
Room to create your own outdoor oasis.
This home is nestled in a friendly, established neighborhood with easy access to shopping, schools, parks, and major routes. Whether you're looking for a forever home or a move-in ready space with modern mechanicals and peaceful surroundings, this one checks all the boxes.
Open House: Wednesday, July 9th, 5:00–7:00 PM
Offers will be reviewed Tuesday, July 15th at 3:00 PM
Don’t miss your chance to own this lovingly cared for home in one of WNY’s most sought-after communities—schedule your showing today!

