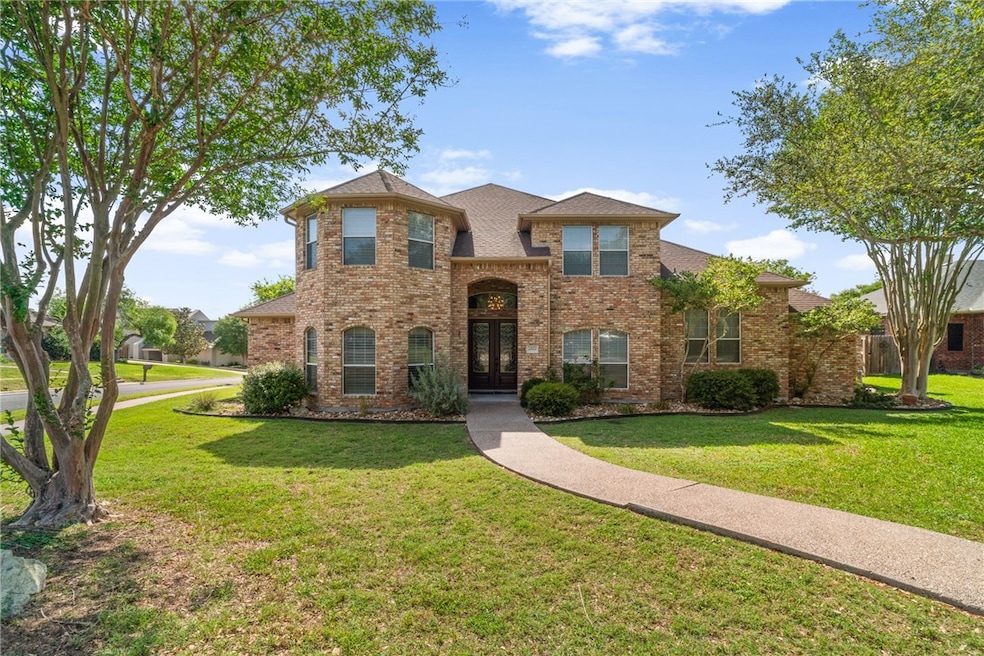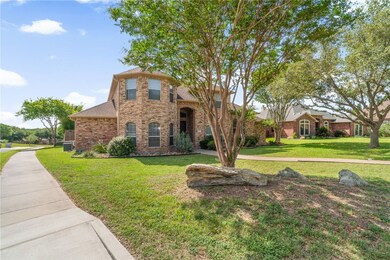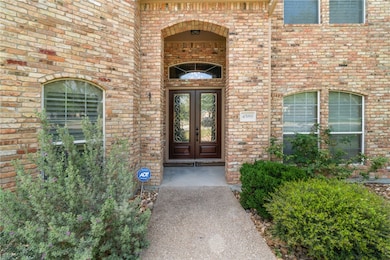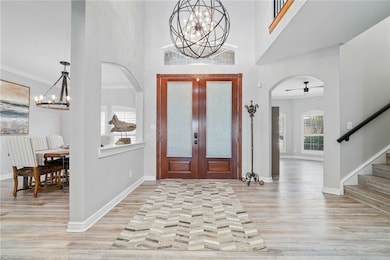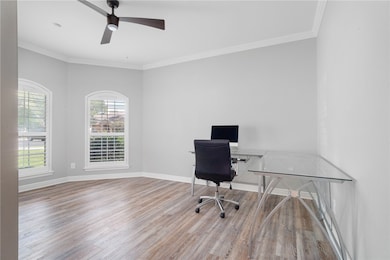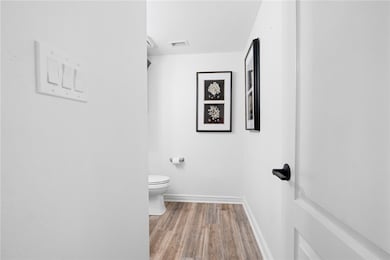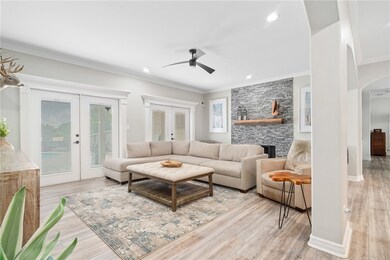
4589 Teal Dr Corpus Christi, TX 78410
Calallen NeighborhoodHighlights
- In Ground Pool
- Open Floorplan
- Traditional Architecture
- Calallen Middle School Rated A-
- Deck
- Corner Lot
About This Home
As of July 2025Discover the ideal blend of comfort and elegance in this newly listed, fully remodeled 4-bedroom, 2.5 bath home with an office that's nestled on a large third of an acre lot in the highly sought after Wood River neighborhood and Calallen school district. Step inside to an inviting space and envision cozy nights by the elegant fireplace and gatherings in the large, charming living area with double french doors overlooking a refreshing pool with exquisite rock water features. The sizable kitchen boast its charm with immense granite countertops, stainless appliances and ample amount of room for preparing meals for those large gatherings! The primary bedroom offers a retreat like setting to unwind at the end of the day. The three additional large bedrooms can be found upstairs with an additional living room with custom built in cabinetry and a balcony overlooking the resort style backyard for lots of fun in the South Texas sun! This home offers ample parking with a rear ally way entrance to an oversized 3 car garage providing room for your vehicles and extra storage. This is a must see so make your appointment today before it is gone!
Last Agent to Sell the Property
Coldwell Banker Pacesetter NW License #0790650 Listed on: 04/16/2025

Home Details
Home Type
- Single Family
Est. Annual Taxes
- $14,113
Year Built
- Built in 2002
Lot Details
- 0.33 Acre Lot
- Wood Fence
- Corner Lot
- Sprinkler System
HOA Fees
- $18 Monthly HOA Fees
Parking
- 3 Car Attached Garage
- Off-Street Parking
Home Design
- Traditional Architecture
- Brick Exterior Construction
- Slab Foundation
- Shingle Roof
Interior Spaces
- 3,304 Sq Ft Home
- 2-Story Property
- Open Floorplan
- Gas Log Fireplace
- Window Treatments
- Laminate Flooring
- Security System Leased
- Dryer Hookup
Kitchen
- Gas Oven or Range
- Gas Cooktop
- Range Hood
- <<microwave>>
- Dishwasher
- Kitchen Island
- Disposal
Bedrooms and Bathrooms
- 4 Bedrooms
- Split Bedroom Floorplan
Pool
- In Ground Pool
- Fiberglass Spa
Outdoor Features
- Deck
- Covered patio or porch
Schools
- Calallen Elementary And Middle School
- Calallen High School
Utilities
- Central Heating and Cooling System
- Heating System Uses Gas
Community Details
- Wood Estates Unit 2A Subdivision
Listing and Financial Details
- Short Term Rentals Allowed
- Legal Lot and Block 28r / 48
Ownership History
Purchase Details
Home Financials for this Owner
Home Financials are based on the most recent Mortgage that was taken out on this home.Purchase Details
Home Financials for this Owner
Home Financials are based on the most recent Mortgage that was taken out on this home.Purchase Details
Purchase Details
Home Financials for this Owner
Home Financials are based on the most recent Mortgage that was taken out on this home.Purchase Details
Home Financials for this Owner
Home Financials are based on the most recent Mortgage that was taken out on this home.Purchase Details
Home Financials for this Owner
Home Financials are based on the most recent Mortgage that was taken out on this home.Similar Homes in the area
Home Values in the Area
Average Home Value in this Area
Purchase History
| Date | Type | Sale Price | Title Company |
|---|---|---|---|
| Deed | -- | None Listed On Document | |
| Vendors Lien | -- | First American Title Ins | |
| Warranty Deed | -- | None Available | |
| Special Warranty Deed | -- | San Jacinto Title Services | |
| Warranty Deed | -- | San Jacinto Title | |
| Vendors Lien | -- | San Jacinto Title Services |
Mortgage History
| Date | Status | Loan Amount | Loan Type |
|---|---|---|---|
| Open | $320,000 | New Conventional | |
| Previous Owner | $294,500 | New Conventional | |
| Previous Owner | $300,000 | Purchase Money Mortgage | |
| Previous Owner | $292,000 | Purchase Money Mortgage | |
| Previous Owner | $292,000 | Purchase Money Mortgage |
Property History
| Date | Event | Price | Change | Sq Ft Price |
|---|---|---|---|---|
| 07/03/2025 07/03/25 | Sold | -- | -- | -- |
| 06/17/2025 06/17/25 | Pending | -- | -- | -- |
| 04/16/2025 04/16/25 | For Sale | $594,999 | -- | $180 / Sq Ft |
Tax History Compared to Growth
Tax History
| Year | Tax Paid | Tax Assessment Tax Assessment Total Assessment is a certain percentage of the fair market value that is determined by local assessors to be the total taxable value of land and additions on the property. | Land | Improvement |
|---|---|---|---|---|
| 2024 | $14,113 | $598,874 | $49,589 | $549,285 |
| 2023 | $10,830 | $555,042 | $0 | $0 |
| 2022 | $12,931 | $504,584 | $0 | $0 |
| 2021 | $12,352 | $458,713 | $49,589 | $409,124 |
| 2020 | $12,022 | $435,210 | $49,589 | $385,621 |
| 2019 | $12,489 | $439,447 | $49,589 | $389,858 |
| 2018 | $11,963 | $431,877 | $49,589 | $382,288 |
| 2017 | $11,712 | $423,978 | $49,589 | $374,389 |
| 2016 | $11,470 | $415,212 | $49,589 | $365,623 |
| 2015 | $9,407 | $415,350 | $49,589 | $365,761 |
| 2014 | $9,407 | $371,367 | $49,589 | $321,778 |
Agents Affiliated with this Home
-
Amanda Lindgren
A
Seller's Agent in 2025
Amanda Lindgren
Coldwell Banker Pacesetter NW
(361) 904-5274
2 in this area
13 Total Sales
-
Jackie Rogers
J
Buyer's Agent in 2025
Jackie Rogers
Ultima Real Estate
(361) 765-5387
14 in this area
147 Total Sales
Map
Source: South Texas MLS
MLS Number: 457806
APN: 200099006
- 14722 Beal Dr
- 4502 Thoreau Cir
- 14841 Santa Gertrudis Dr
- 4301 Spring Creek Dr
- 14742 Keegan
- 14709 Attoyac Dr
- 14910 Cibolo Creek Dr
- 4217 Spring Creek Dr
- 4425 River Park Dr
- 4318 Pecan Bayou Ct
- 14733 Red River Dr
- 4609 Tuscan Way
- 15306 Guadalupe River Dr
- 4717 Tuscan Way
- 4226 Wood River Dr
- 14929 Red River Dr
- 15421 Ballad Tree Dr
- 4530 Ballad Tree Dr
- 14601 Spaulding Dr
- 4537 Ballad Tree Dr
