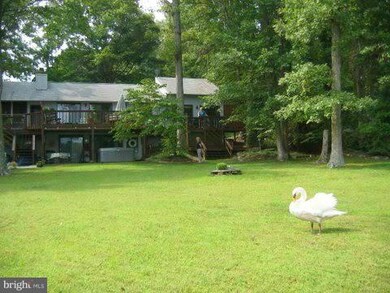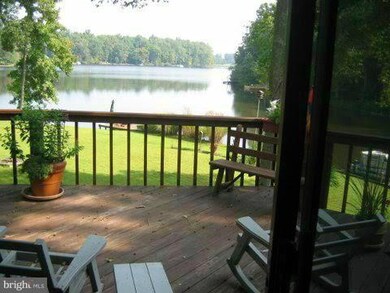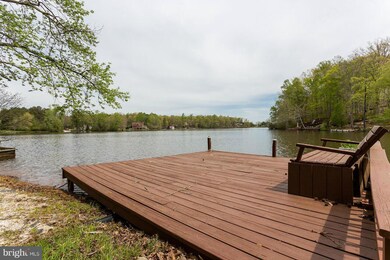
459 Land Or Dr Ruther Glen, VA 22546
Highlights
- 235 Feet of Waterfront
- Pier
- Fishing Allowed
- 2 Boat Docks
- Public Beach
- Curved or Spiral Staircase
About This Home
As of October 2024***$10,000 DECORATOR ALLOWANCE*** BRING OFFER!! SPECTACULAR 235' LAKE FRONTAGE 50' FROM H2O=BEST VIEW ON LAKE-DOCK FOR FISHING/BOATING ETC-VIEW LAKE FROM MOST ROOMS-TWIN SLIDING GLASS DOORS BOTH LEVELS-OPEN FLOOR PLAN-CEDAR PANELING-UPDATED BATHROOMS-NEW ROOF & DISHWASHER 2016- MULTILEVEL DECK & SCREENED PORCH IDEAL FOR BBQ/DINING OVERLOOKS LAKE-COMMUNITY POOL/BEACH/TENNIS/KIDS PLAY AREA
Last Agent to Sell the Property
Lee D'Orlando
Samson Properties Listed on: 03/24/2016

Last Buyer's Agent
Lee D'Orlando
Samson Properties Listed on: 03/24/2016

Home Details
Home Type
- Single Family
Est. Annual Taxes
- $2,057
Year Built
- Built in 1977
Lot Details
- 235 Feet of Waterfront
- Lake Front
- Public Beach
- Property is in very good condition
- Property is zoned R1
HOA Fees
- $100 Monthly HOA Fees
Home Design
- Asphalt Roof
- Cedar
Interior Spaces
- Property has 2 Levels
- Traditional Floor Plan
- Curved or Spiral Staircase
- Beamed Ceilings
- Cathedral Ceiling
- Ceiling Fan
- 2 Fireplaces
- Double Pane Windows
- Window Treatments
- Wood Frame Window
- Window Screens
- Sliding Doors
- Water Views
- Storm Doors
Kitchen
- Breakfast Area or Nook
- Electric Oven or Range
- Ice Maker
- Dishwasher
- Disposal
Bedrooms and Bathrooms
- 3 Bedrooms
- 2 Full Bathrooms
Laundry
- Dryer
- Washer
Finished Basement
- Heated Basement
- Walk-Out Basement
- Partial Basement
- Connecting Stairway
- Rear Basement Entry
Parking
- Garage
- Front Facing Garage
- Driveway
- Off-Street Parking
Outdoor Features
- Pier
- Private Water Access
- Property is near a lake
- Sun Deck
- Waterski or Wakeboard
- 2 Boat Docks
- Private Dock Site
- Dock made with Treated Lumber
Utilities
- Cooling System Utilizes Bottled Gas
- Forced Air Heating System
- Heat Pump System
- Electric Water Heater
- Septic Tank
Listing and Financial Details
- Tax Lot 593
- Assessor Parcel Number 51A4-1-593
Community Details
Overview
- Lake Land Subdivision
Recreation
- Fishing Allowed
Ownership History
Purchase Details
Home Financials for this Owner
Home Financials are based on the most recent Mortgage that was taken out on this home.Purchase Details
Home Financials for this Owner
Home Financials are based on the most recent Mortgage that was taken out on this home.Similar Homes in Ruther Glen, VA
Home Values in the Area
Average Home Value in this Area
Purchase History
| Date | Type | Sale Price | Title Company |
|---|---|---|---|
| Deed | $430,000 | Westcor Land Title | |
| Deed | $284,000 | Chicago Title |
Mortgage History
| Date | Status | Loan Amount | Loan Type |
|---|---|---|---|
| Previous Owner | $255,600 | New Conventional |
Property History
| Date | Event | Price | Change | Sq Ft Price |
|---|---|---|---|---|
| 07/03/2025 07/03/25 | Price Changed | $675,000 | -3.6% | $452 / Sq Ft |
| 06/15/2025 06/15/25 | Price Changed | $699,900 | -3.5% | $469 / Sq Ft |
| 06/09/2025 06/09/25 | For Sale | $725,000 | +68.6% | $486 / Sq Ft |
| 10/28/2024 10/28/24 | Sold | $430,000 | -14.0% | $215 / Sq Ft |
| 10/03/2024 10/03/24 | Pending | -- | -- | -- |
| 09/19/2024 09/19/24 | For Sale | $499,900 | 0.0% | $250 / Sq Ft |
| 08/15/2023 08/15/23 | Rented | $1,995 | 0.0% | -- |
| 08/05/2023 08/05/23 | Under Contract | -- | -- | -- |
| 07/25/2023 07/25/23 | For Rent | $1,995 | +17.7% | -- |
| 04/27/2020 04/27/20 | Rented | $1,695 | 0.0% | -- |
| 04/07/2020 04/07/20 | For Rent | $1,695 | 0.0% | -- |
| 05/08/2017 05/08/17 | Sold | $284,000 | -9.8% | $154 / Sq Ft |
| 03/29/2017 03/29/17 | Pending | -- | -- | -- |
| 04/19/2016 04/19/16 | Price Changed | $314,900 | -3.1% | $171 / Sq Ft |
| 03/24/2016 03/24/16 | For Sale | $324,900 | -- | $176 / Sq Ft |
Tax History Compared to Growth
Tax History
| Year | Tax Paid | Tax Assessment Tax Assessment Total Assessment is a certain percentage of the fair market value that is determined by local assessors to be the total taxable value of land and additions on the property. | Land | Improvement |
|---|---|---|---|---|
| 2025 | $2,934 | $381,096 | $125,000 | $256,096 |
| 2024 | $2,024 | $262,900 | $112,000 | $150,900 |
| 2023 | $2,024 | $262,900 | $112,000 | $150,900 |
| 2022 | $2,024 | $262,900 | $112,000 | $150,900 |
| 2021 | $2,024 | $262,900 | $112,000 | $150,900 |
| 2020 | $2,234 | $269,100 | $96,000 | $173,100 |
| 2019 | $2,234 | $269,100 | $96,000 | $173,100 |
| 2018 | $2,234 | $269,100 | $96,000 | $173,100 |
| 2017 | $2,234 | $269,100 | $96,000 | $173,100 |
| 2016 | $2,207 | $269,100 | $96,000 | $173,100 |
| 2015 | $1,784 | $247,800 | $76,000 | $171,800 |
| 2014 | $1,784 | $247,800 | $76,000 | $171,800 |
Agents Affiliated with this Home
-
Janice Lyerly
J
Seller's Agent in 2025
Janice Lyerly
Hometown Realty Services, Inc.
(804) 495-6052
146 Total Sales
-
Pam Lawrence

Seller Co-Listing Agent in 2025
Pam Lawrence
Hometown Realty Services, Inc.
(804) 774-5683
159 Total Sales
-
Josh Prouty

Seller's Agent in 2024
Josh Prouty
Ascendancy Realty LLC
(540) 993-3090
62 Total Sales
-
N
Buyer's Agent in 2024
Non Member Member
Metropolitan Regional Information Systems
-
Katina Lawler
K
Seller's Agent in 2023
Katina Lawler
MacDoc Property Mangement LLC
(540) 645-8254
-
Bambi Jett

Buyer's Agent in 2023
Bambi Jett
Coldwell Banker Elite
(804) 366-9847
13 Total Sales
Map
Source: Bright MLS
MLS Number: 1000400249
APN: 51A4-1-593
- 1008 Swan Ln
- 971 Swan Ln
- 291 Land Or Dr
- 942 Swan Ln
- 10 Mahon Cir
- 373 Land Or Dr
- 747 Glen Cove Dr
- 527 Redground Dr
- 344 Land Or Dr
- 209 Remington Dr
- 611 Abbey Dr
- 762 Canterbury Dr
- 222 Stafford Dr
- 2 Evans Ln
- 310 Crump Dr
- 439 Cornwall Dr
- 0 Countyline Church Rd Unit VACV2007662
- 0 Countyline Church Rd Unit 2504314
- 267 Devon Dr
- 273 Devon Dr






