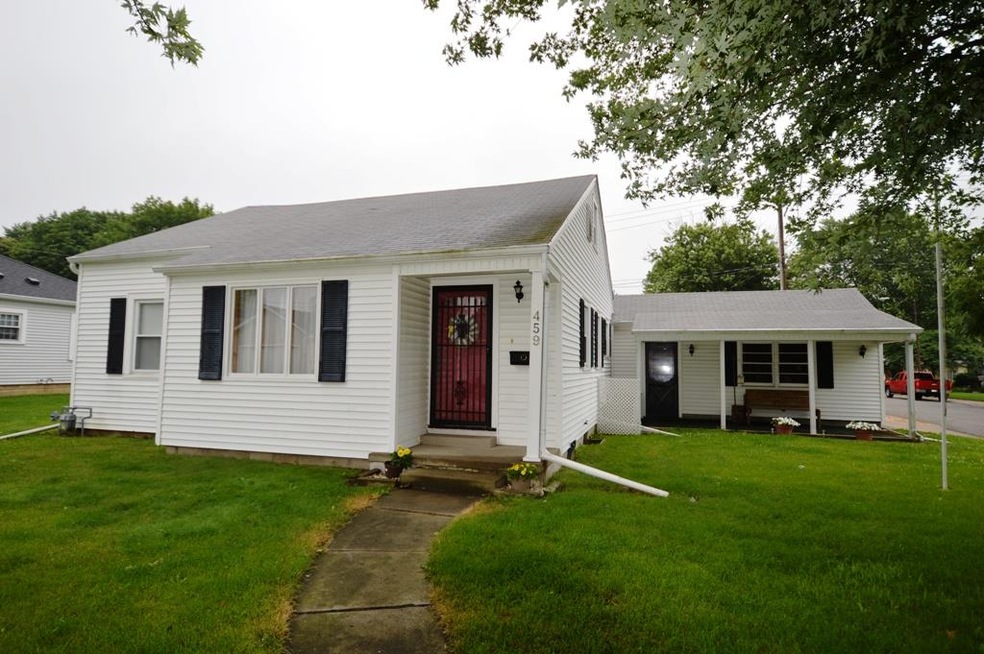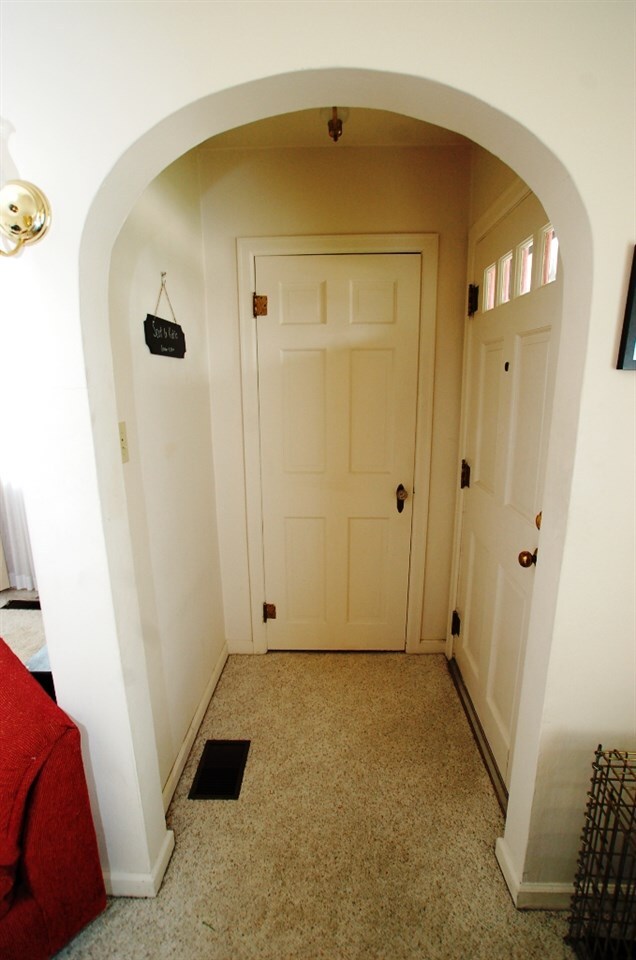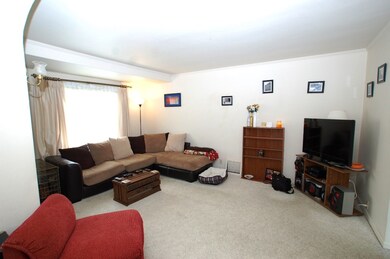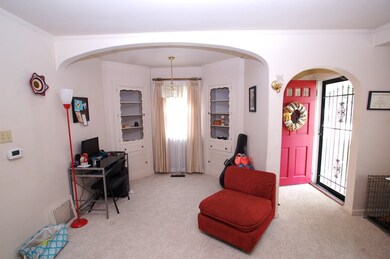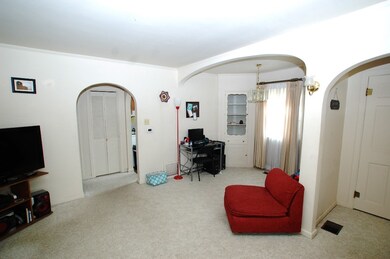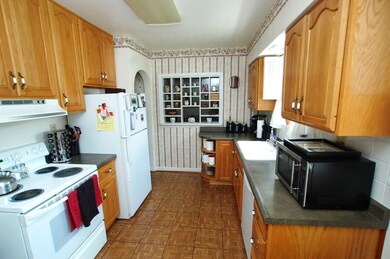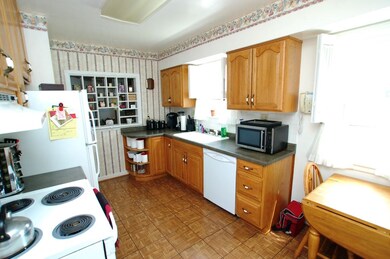
459 S Williams St Frankfort, IN 46041
Highlights
- Cape Cod Architecture
- Covered patio or porch
- Double Pane Windows
- Corner Lot
- 1 Car Attached Garage
- Built-in Bookshelves
About This Home
As of April 2020Here is a well located and well maintained home for your consideration. This home is larger than it appears from the outside. Feature include living room, family room, kitchen and 4 bedrooms and 2 bathrooms. Family room has a fireplace and built-in storage. Large basement for storage and shelter. Attached 1 car garage and also a 1 car carport. Rear deck is privacy fenced. All situated on a nice corner lot.
Home Details
Home Type
- Single Family
Est. Annual Taxes
- $1,625
Year Built
- Built in 1939
Lot Details
- 7,405 Sq Ft Lot
- Lot Dimensions are 64' x 115'
- Corner Lot
- Level Lot
- Zoning described as B Residence District
Parking
- 1 Car Attached Garage
- Garage Door Opener
- Driveway
Home Design
- Cape Cod Architecture
- Shingle Roof
- Vinyl Construction Material
Interior Spaces
- 1.5-Story Property
- Built-in Bookshelves
- Wood Burning Fireplace
- Double Pane Windows
- Insulated Windows
- Storm Doors
- Laminate Countertops
Flooring
- Carpet
- Tile
- Vinyl
Bedrooms and Bathrooms
- 4 Bedrooms
- <<tubWithShowerToken>>
Partially Finished Basement
- Block Basement Construction
- Crawl Space
Utilities
- Forced Air Heating and Cooling System
- Heating System Uses Gas
- Cable TV Available
Additional Features
- Covered patio or porch
- Suburban Location
Listing and Financial Details
- Assessor Parcel Number 12-10-11-328-012.000-021
Ownership History
Purchase Details
Home Financials for this Owner
Home Financials are based on the most recent Mortgage that was taken out on this home.Purchase Details
Purchase Details
Home Financials for this Owner
Home Financials are based on the most recent Mortgage that was taken out on this home.Purchase Details
Purchase Details
Purchase Details
Similar Homes in Frankfort, IN
Home Values in the Area
Average Home Value in this Area
Purchase History
| Date | Type | Sale Price | Title Company |
|---|---|---|---|
| Warranty Deed | -- | Mtc | |
| Interfamily Deed Transfer | -- | None Available | |
| Quit Claim Deed | -- | None Available | |
| Warranty Deed | -- | None Available | |
| Quit Claim Deed | -- | None Available | |
| Quit Claim Deed | -- | None Available | |
| Quit Claim Deed | -- | None Available |
Mortgage History
| Date | Status | Loan Amount | Loan Type |
|---|---|---|---|
| Open | $153,450 | VA | |
| Previous Owner | $86,255 | VA |
Property History
| Date | Event | Price | Change | Sq Ft Price |
|---|---|---|---|---|
| 04/16/2020 04/16/20 | Sold | $150,000 | -10.7% | $92 / Sq Ft |
| 04/16/2020 04/16/20 | Pending | -- | -- | -- |
| 04/16/2020 04/16/20 | For Sale | $168,000 | +101.2% | $104 / Sq Ft |
| 09/25/2015 09/25/15 | Sold | $83,500 | -5.8% | $51 / Sq Ft |
| 08/26/2015 08/26/15 | Pending | -- | -- | -- |
| 07/05/2015 07/05/15 | For Sale | $88,600 | -- | $55 / Sq Ft |
Tax History Compared to Growth
Tax History
| Year | Tax Paid | Tax Assessment Tax Assessment Total Assessment is a certain percentage of the fair market value that is determined by local assessors to be the total taxable value of land and additions on the property. | Land | Improvement |
|---|---|---|---|---|
| 2024 | $2,419 | $216,500 | $12,800 | $203,700 |
| 2023 | $2,465 | $216,500 | $12,800 | $203,700 |
| 2022 | $2,070 | $182,500 | $12,800 | $169,700 |
| 2021 | $1,047 | $95,500 | $12,800 | $82,700 |
| 2020 | $1,070 | $95,500 | $12,800 | $82,700 |
| 2019 | $1,071 | $95,500 | $12,800 | $82,700 |
| 2018 | $1,063 | $95,500 | $12,800 | $82,700 |
| 2017 | $1,003 | $92,600 | $11,600 | $81,000 |
| 2016 | $963 | $83,700 | $11,600 | $72,100 |
| 2014 | $1,610 | $80,500 | $11,600 | $68,900 |
Agents Affiliated with this Home
-
L
Seller's Agent in 2020
LAF NonMember
NonMember LAF
-
Jazah Jones

Buyer's Agent in 2020
Jazah Jones
BerkshireHathaway HS IN Realty
(765) 670-9065
176 Total Sales
-
June Palmer
J
Seller's Agent in 2015
June Palmer
BerkshireHathaway HS IN Realty
(765) 449-8844
36 Total Sales
Map
Source: Indiana Regional MLS
MLS Number: 201532518
APN: 12-10-11-328-012.000-021
- 1101 E Boone St
- 1201 E Boone St
- 1107 E Wabash St
- 501 Coulter St
- 359 Coulter St
- 251 S Van Buren St
- 708 Forest Dr
- 1001 E Clinton St
- 1153 E Clinton St
- 840 S Hoke Ave
- 901 Harvard Terrace
- 557 E Boone St
- 837 S Hoke Ave
- 909 S Hoke Ave
- 1309 Lea Ct
- 600 S Clay St
- 1501 E Walnut St
- 1510 E Walnut St
- 453 E Walnut St
- 251 N East St
