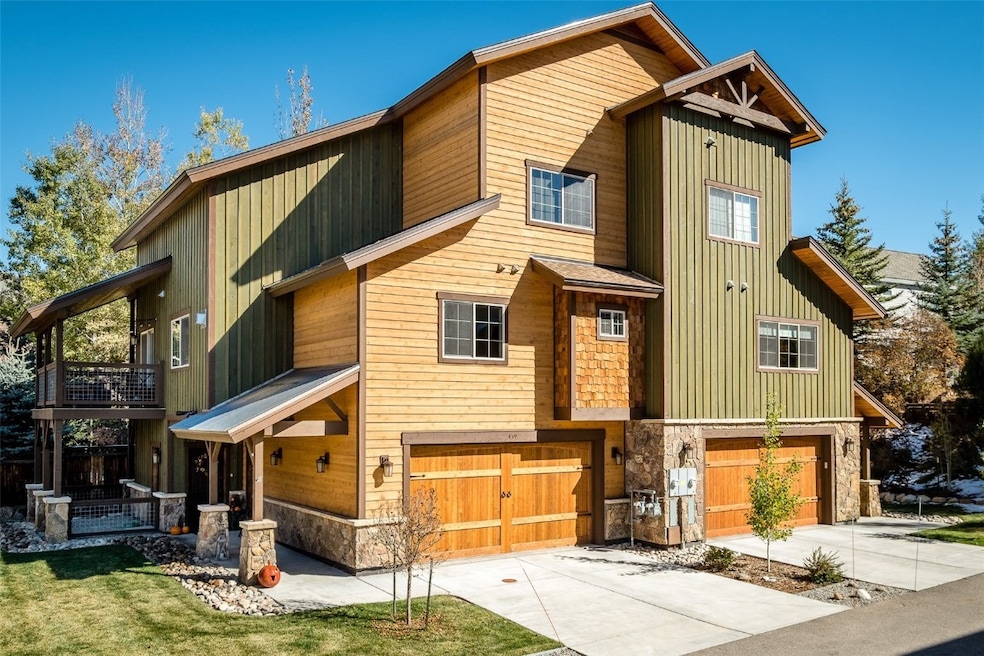459 Willett Heights Ct Steamboat Springs, CO 80487
Estimated payment $10,761/month
Highlights
- Open Floorplan
- Contemporary Architecture
- High Ceiling
- Strawberry Park Elementary School Rated A-
- Wood Flooring
- Granite Countertops
About This Home
One of Rocky Peak Village's premier homes with the largest floor plan, privately located in the back of the development. Enjoy the modern mountain design and tasteful finishes in this larger townhome/duplex built in 2017. The complex was built with quality in mind and this specific unit has every builder upgrade and then some. Extra insulation for lower utility bills and sound barrier. Hardwood floors, natural stone counter tops, higher end appliaces, built-in closets throughout, and quality fixtures and finishes. Enjoy the serenity of the Fish Creek neighborhood away from the hustle and bustle from downtown and the mountain yet a short walk to town and the public transportation.
The home is currently being utilized as a 3 bedroom with den, but could easily be converted to a 4th bedroom to take advantage of the full bathroom on the lower level. The main level features an open living, kitchen, and dining area that opens onto the covered deck and a cozy gas fireplace for the winter months. The kitchen is decked out with granite counters, stainless appliances, gas range/oven and abundant cabinets. Also on the main level is a powder room for guests and well-appointed master suite with large walk-in closet. The upstairs is outfitted with two large bedrooms both with walk-in closets, a full bath, laundry room and bonus storage area. The tall ceilings and tasteful color palette throughout the home makes every room feel spacious and light. All bathrooms are nicely appointed with granite counters and sleek porcelain tile. This is a super easy home to live in, with a large mudroom and built-ins, nice dog run for your pups, heated 2-car garage and plenty of storage space throughout the home. Come home to this amazing duplex in Steamboat Springs. No short term rentals allowed. Being sold unfurnished.
Listing Agent
Steamboat Sotheby's International Realty Brokerage Phone: (303) 912-7557 License #FA100076009 Listed on: 05/19/2025

Co-Listing Agent
Steamboat Sotheby's International Realty Brokerage Phone: (303) 912-7557 License #FA40034272
Townhouse Details
Home Type
- Townhome
Est. Annual Taxes
- $5,082
Year Built
- Built in 2017
Lot Details
- 1,742 Sq Ft Lot
HOA Fees
- $480 Monthly HOA Fees
Parking
- 2 Car Attached Garage
- Heated Garage
Home Design
- Contemporary Architecture
- Mountain Architecture
- Split Level Home
- Entry on the 1st floor
- Wood Frame Construction
- Composition Roof
- Metal Roof
- Wood Siding
Interior Spaces
- 2,598 Sq Ft Home
- 3-Story Property
- Open Floorplan
- High Ceiling
- Ceiling Fan
- Gas Fireplace
- Den
Kitchen
- Gas Cooktop
- Granite Countertops
Flooring
- Wood
- Carpet
Bedrooms and Bathrooms
- 4 Bedrooms
- Walk-In Closet
Laundry
- Dryer
- Washer
Schools
- Strawberry Park Elementary School
- Steamboat Springs Middle School
- Steamboat Springs High School
Utilities
- Heating System Uses Natural Gas
- Radiant Heating System
- High Speed Internet
Listing and Financial Details
- Exclusions: Do Not Know,Attached mirror, video doorbell
- Assessor Parcel Number R8180070
Community Details
Overview
- Rocky Peak Village Subdivision
Pet Policy
- Pets Allowed
Map
Home Values in the Area
Average Home Value in this Area
Tax History
| Year | Tax Paid | Tax Assessment Tax Assessment Total Assessment is a certain percentage of the fair market value that is determined by local assessors to be the total taxable value of land and additions on the property. | Land | Improvement |
|---|---|---|---|---|
| 2024 | $5,082 | $121,240 | $13,090 | $108,150 |
| 2023 | $5,082 | $121,240 | $13,090 | $108,150 |
| 2022 | $3,370 | $61,060 | $7,910 | $53,150 |
| 2021 | $3,431 | $62,810 | $8,130 | $54,680 |
| 2020 | $2,890 | $53,290 | $0 | $53,290 |
| 2019 | $2,819 | $53,290 | $0 | $0 |
| 2018 | $2,099 | $42,060 | $0 | $0 |
| 2017 | $1,644 | $33,350 | $0 | $0 |
Property History
| Date | Event | Price | Change | Sq Ft Price |
|---|---|---|---|---|
| 08/20/2025 08/20/25 | Pending | -- | -- | -- |
| 06/16/2025 06/16/25 | For Sale | $1,850,000 | 0.0% | $712 / Sq Ft |
| 05/28/2025 05/28/25 | Pending | -- | -- | -- |
| 05/19/2025 05/19/25 | For Sale | $1,850,000 | -- | $712 / Sq Ft |
Purchase History
| Date | Type | Sale Price | Title Company |
|---|---|---|---|
| Special Warranty Deed | $1,232,000 | Land Title Guarantee Company | |
| Warranty Deed | $790,000 | Land Title Guarantee Co | |
| Interfamily Deed Transfer | -- | Attorney | |
| Warranty Deed | $703,836 | Land Title Guarantee Co |
Mortgage History
| Date | Status | Loan Amount | Loan Type |
|---|---|---|---|
| Open | $982,000 | Stand Alone First | |
| Previous Owner | $625,000 | New Conventional | |
| Previous Owner | $632,000 | Adjustable Rate Mortgage/ARM | |
| Previous Owner | $625,500 | New Conventional |
Source: Summit MLS
MLS Number: S1058019
APN: 308700032
- 465 Tamarack Dr Unit B211
- 465 Tamarack Dr Unit 210B
- 465 Tamarack Dr Unit B107
- 201 Willett Heights Trail Unit 1
- 332 Apple Dr
- 376 Old Fish Creek Falls Rd
- 350 Old Fish Creek Falls Rd
- 1781 Sunlight Dr
- 305 Primrose Ln
- 302 Cherry Dr
- 485 Amethyst Dr
- 575 Hilltop Pkwy
- 537 Mountain Vista Cir
- 625 Amethyst Dr
- 603 Clermont Cir
- 220 Caribou Ln
- 410 River Rd
- 323 2nd St
- 221 3rd St
- 303 Riverview Way






