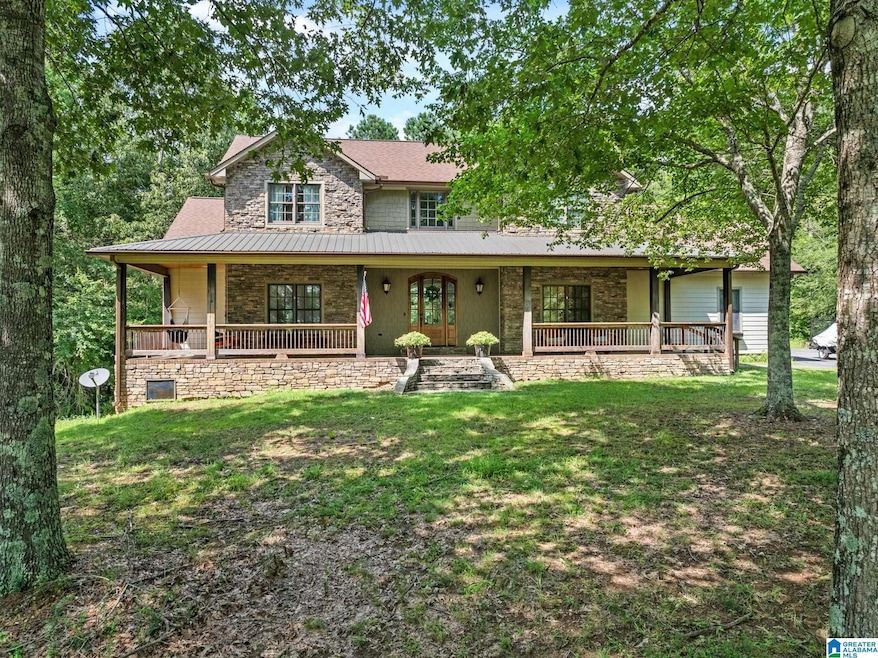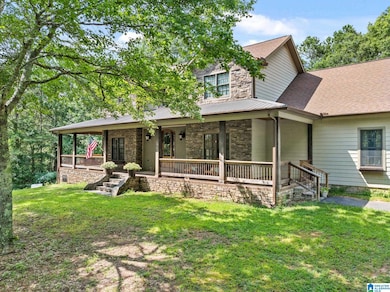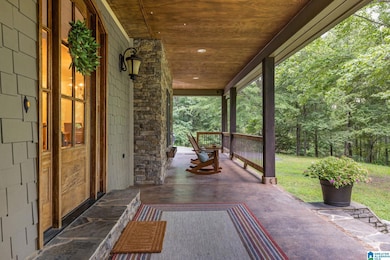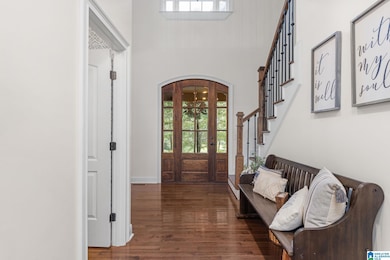
4590 County Road 616 Hanceville, AL 35077
Estimated payment $4,265/month
Highlights
- Sitting Area In Primary Bedroom
- 23.07 Acre Lot
- Screened Deck
- Good Hope Middle School Rated 9+
- Heavily Wooded Lot
- Wood Flooring
About This Home
Absolute monster of a property just hit the market. 3 bedrooms, 3.5 bathrooms, and 23+ acres of pure privacy. Step inside and you'll find an updated, move in ready interior featuring a stunning kitchen, a spacious owner's suite, and plenty of room to spread out and relax. But wait...here's the real showstopper, a massive, poured concrete basement unfinished and just waiting for your wildest renovation dreams to come to life! Home gym? Theater? Game room? You decide! Outside, you've got over 23 wooded acres to call your own-- perfect for exploring, hunting, riding ATV's, or just soaking up the peace and quiet of nature sitting on the front porch. All this, and still just minutes from I-65 for easy commuting. Being sold as is, but the potential here is unreal. Opportunities like this don't pop up often!
Home Details
Home Type
- Single Family
Est. Annual Taxes
- $1,339
Year Built
- Built in 2009
Lot Details
- 23.07 Acre Lot
- Heavily Wooded Lot
Parking
- 2 Car Attached Garage
- Garage on Main Level
- Side Facing Garage
- Driveway
Home Design
- HardiePlank Siding
Interior Spaces
- 1.5-Story Property
- Crown Molding
- Smooth Ceilings
- Recessed Lighting
- Ventless Fireplace
- Gas Log Fireplace
- Stone Fireplace
- Window Treatments
- Bay Window
- French Doors
- Living Room with Fireplace
- Breakfast Room
- Dining Room
- Play Room
- Screened Porch
- Attic
Kitchen
- <<doubleOvenToken>>
- Gas Cooktop
- <<builtInMicrowave>>
- Dishwasher
- Stainless Steel Appliances
- Kitchen Island
- Solid Surface Countertops
Flooring
- Wood
- Carpet
- Tile
Bedrooms and Bathrooms
- 3 Bedrooms
- Sitting Area In Primary Bedroom
- Primary Bedroom on Main
- Split Bedroom Floorplan
- Walk-In Closet
- Dressing Area
- Split Vanities
- <<bathWSpaHydroMassageTubToken>>
- Separate Shower
- Linen Closet In Bathroom
Laundry
- Laundry Room
- Laundry on main level
- Sink Near Laundry
- Washer and Electric Dryer Hookup
Unfinished Basement
- Basement Fills Entire Space Under The House
- Stubbed For A Bathroom
- Natural lighting in basement
Outdoor Features
- Screened Deck
Schools
- Good Hope Elementary And Middle School
- Good Hope High School
Utilities
- Heat Pump System
- Electric Water Heater
- Septic Tank
Community Details
Listing and Financial Details
- Assessor Parcel Number 22-02-10-0-000-021.000
Map
Home Values in the Area
Average Home Value in this Area
Tax History
| Year | Tax Paid | Tax Assessment Tax Assessment Total Assessment is a certain percentage of the fair market value that is determined by local assessors to be the total taxable value of land and additions on the property. | Land | Improvement |
|---|---|---|---|---|
| 2024 | $1,339 | $53,120 | $0 | $0 |
| 2023 | $1,339 | $53,700 | $0 | $0 |
| 2022 | $1,443 | $55,380 | $0 | $0 |
| 2021 | $1,192 | $45,700 | $0 | $0 |
| 2020 | $968 | $38,820 | $0 | $0 |
| 2019 | $978 | $39,200 | $0 | $0 |
| 2018 | $875 | $35,260 | $0 | $0 |
| 2017 | $975 | $39,120 | $0 | $0 |
| 2016 | $975 | $39,100 | $0 | $0 |
| 2014 | $882 | $35,540 | $0 | $0 |
Property History
| Date | Event | Price | Change | Sq Ft Price |
|---|---|---|---|---|
| 07/09/2025 07/09/25 | Pending | -- | -- | -- |
| 07/03/2025 07/03/25 | For Sale | $749,900 | +66.6% | $207 / Sq Ft |
| 06/07/2025 06/07/25 | Off Market | $450,000 | -- | -- |
| 06/03/2020 06/03/20 | Sold | $450,000 | +0.2% | $141 / Sq Ft |
| 05/04/2020 05/04/20 | Pending | -- | -- | -- |
| 03/06/2020 03/06/20 | For Sale | $449,000 | -- | $140 / Sq Ft |
Purchase History
| Date | Type | Sale Price | Title Company |
|---|---|---|---|
| Warranty Deed | $450,000 | Stewart & Associates Pc |
Mortgage History
| Date | Status | Loan Amount | Loan Type |
|---|---|---|---|
| Open | $429,000 | New Conventional | |
| Closed | $427,500 | New Conventional |
Similar Homes in Hanceville, AL
Source: Greater Alabama MLS
MLS Number: 21423961
APN: 22-02-10-0-000-021.000
- 230 Ashland Dr SW
- Day Gap Rd
- 658 County Road 587
- 251 Trimble Dr
- 231 Trimble Dr
- 600 Mayfair Ln
- 209 White Oak Cir
- 361 Allred Rd
- 240 County Road 479
- 110 White Oak Cir
- 292 Ashland Dr SW
- 294 Ashland Dr SW
- 296 Ashland Dr SW
- 298 Ashland Dr SW
- 159 Williams Rd
- 282 Camden Ct SW
- 278 Camden Ct SW
- 280 Camden Ct SW
- 1620 Dryden St SE
- 401 College Dr NE
- 422-A Oak Manor Dr SW
- 1609 16th St SE
- 3595 Co Rd 601
- 220 Donauer Dr SW
- 590-630 County Road 384
- 114 Mcnabb Rd NW
- 77 County Road 311
- 1506 2nd Way NE
- 1733 Northwest Dr NW
- 1845 Northcrest Dr NW
- 161 County Rd 1700
- 21 Co Rd 1701
- 50 Co Rd 1702
- 41 Co Rd 1701
- 90 Co Rd 1702
- 18010 Us Highway 31
- 81 County Road 1700
- 60 County Road 1700






