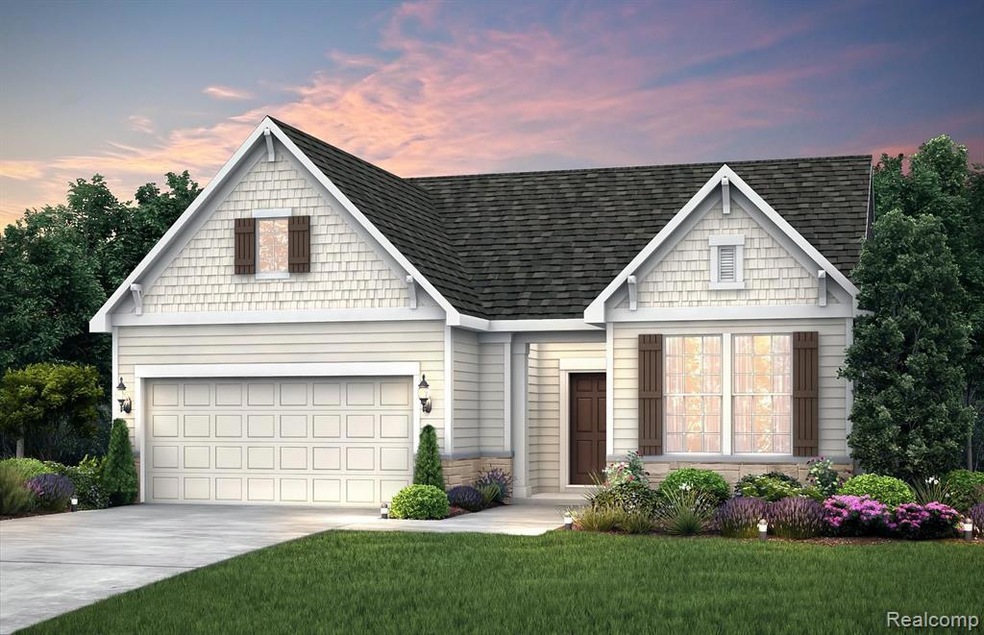
4590 Reserve Way Brighton, MI 48116
Highlights
- New Construction
- Wooded Lot
- Ground Level Unit
- Hilton Road Elementary School Rated A
- Ranch Style House
- Stainless Steel Appliances
About This Home
As of August 2023AVAILABLE DECEMBER 2021. New Construction ranch home located in the beautiful new community, Bluffs at Spring Hill by Pulte. This Bedrock includes an open concept floorplan with engineered hardwood, and oversized owner's suite and spacious 9' ceilings throughout. The Bedrock offers a dream kitchen with stainless gas appliances and huge pantry, café area and gathering room filled with enough natural light to make you reach for your sunglasses. Beautiful, oversized island with quartz counter tops and 42" maple cabinets with crown molding. The owner's suite makes this the ideal space to retreat after a long day with a beautiful wall of windows. This home also has an included balcony off the back and the daylight basement is huge! This inviting home is waiting for you at Bluffs at Spring Hill by Pulte, a low-maintenance ranch style home community. We are conveniently located in beautiful Brighton, less than one mile from the downtown!
Last Agent to Sell the Property
Heather Shaffer
PH Relocation Services LLC License #6502390110 Listed on: 08/17/2021

Last Buyer's Agent
Heather Shaffer
PH Relocation Services LLC License #6502390110 Listed on: 08/17/2021

Home Details
Home Type
- Single Family
Est. Annual Taxes
- $8,612
Year Built
- Built in 2021 | New Construction
Lot Details
- Lot Dimensions are 52x108
- Wooded Lot
HOA Fees
- $258 Monthly HOA Fees
Home Design
- Ranch Style House
- Brick Exterior Construction
- Poured Concrete
- Vinyl Construction Material
Interior Spaces
- 1,877 Sq Ft Home
- Gas Fireplace
- Family Room with Fireplace
- Unfinished Basement
- Natural lighting in basement
Kitchen
- Built-In Gas Oven
- Built-In Gas Range
- <<microwave>>
- Dishwasher
- Stainless Steel Appliances
Bedrooms and Bathrooms
- 2 Bedrooms
- 2 Full Bathrooms
Parking
- 2 Car Attached Garage
- Garage Door Opener
Utilities
- Forced Air Heating and Cooling System
- Heating System Uses Natural Gas
- Natural Gas Water Heater
Additional Features
- Porch
- Ground Level Unit
Community Details
- On-Site Maintenance
Listing and Financial Details
- Home warranty included in the sale of the property
- Assessor Parcel Number 1830408061
Ownership History
Purchase Details
Home Financials for this Owner
Home Financials are based on the most recent Mortgage that was taken out on this home.Purchase Details
Home Financials for this Owner
Home Financials are based on the most recent Mortgage that was taken out on this home.Similar Homes in Brighton, MI
Home Values in the Area
Average Home Value in this Area
Purchase History
| Date | Type | Sale Price | Title Company |
|---|---|---|---|
| Warranty Deed | $582,500 | Fidelity National Title | |
| Warranty Deed | $489,260 | Pulte Homes Of Michigan Llc |
Property History
| Date | Event | Price | Change | Sq Ft Price |
|---|---|---|---|---|
| 08/16/2023 08/16/23 | Sold | $582,500 | +1.3% | $307 / Sq Ft |
| 07/21/2023 07/21/23 | Pending | -- | -- | -- |
| 07/11/2023 07/11/23 | Price Changed | $575,000 | -3.4% | $303 / Sq Ft |
| 07/11/2023 07/11/23 | Price Changed | $595,000 | -0.5% | $313 / Sq Ft |
| 06/27/2023 06/27/23 | Price Changed | $598,000 | -0.2% | $315 / Sq Ft |
| 06/16/2023 06/16/23 | For Sale | $599,000 | +22.4% | $316 / Sq Ft |
| 12/27/2021 12/27/21 | Sold | $489,260 | +2.1% | $261 / Sq Ft |
| 08/25/2021 08/25/21 | Pending | -- | -- | -- |
| 08/17/2021 08/17/21 | For Sale | $479,015 | -- | $255 / Sq Ft |
Tax History Compared to Growth
Tax History
| Year | Tax Paid | Tax Assessment Tax Assessment Total Assessment is a certain percentage of the fair market value that is determined by local assessors to be the total taxable value of land and additions on the property. | Land | Improvement |
|---|---|---|---|---|
| 2024 | $8,612 | $275,600 | $0 | $0 |
| 2023 | $5,421 | $215,300 | $0 | $0 |
| 2022 | $2,605 | $165,300 | $0 | $0 |
| 2021 | $2,605 | $43,600 | $0 | $0 |
Agents Affiliated with this Home
-
Alex Nugent

Seller's Agent in 2023
Alex Nugent
Real Estate One
(248) 840-3111
1 in this area
198 Total Sales
-
Matt Wilhide

Buyer's Agent in 2023
Matt Wilhide
EXP Realty - Northville
(734) 673-6025
1 in this area
70 Total Sales
-
H
Seller's Agent in 2021
Heather Shaffer
PH Relocation Services LLC
Map
Source: Realcomp
MLS Number: 2210067892
APN: 18-30-408-061
- 4607 Spring Mountain Dr
- 1065 Spring Trail Ct
- 1068 Spring Trail Ct
- 568 Foxboro Square Unit 59
- 568 Foxboro Square
- 4633 Crestway Dr
- 1049 Hillcrest Ave
- 426 Forest Dr
- 4125 Flint Rd
- 9050 Lake Dominion Dr
- 119 Pondview Ct Unit 9
- 504 Anne Ave
- 274 Beaver St
- 197 Sean St
- 219 Beaver St
- 475 Jenny Way
- 8719 Meadowbrook Dr Unit 5
- 8723 Meadowbrook Dr
- 4357 Deeside Dr
- 127 Leith St
