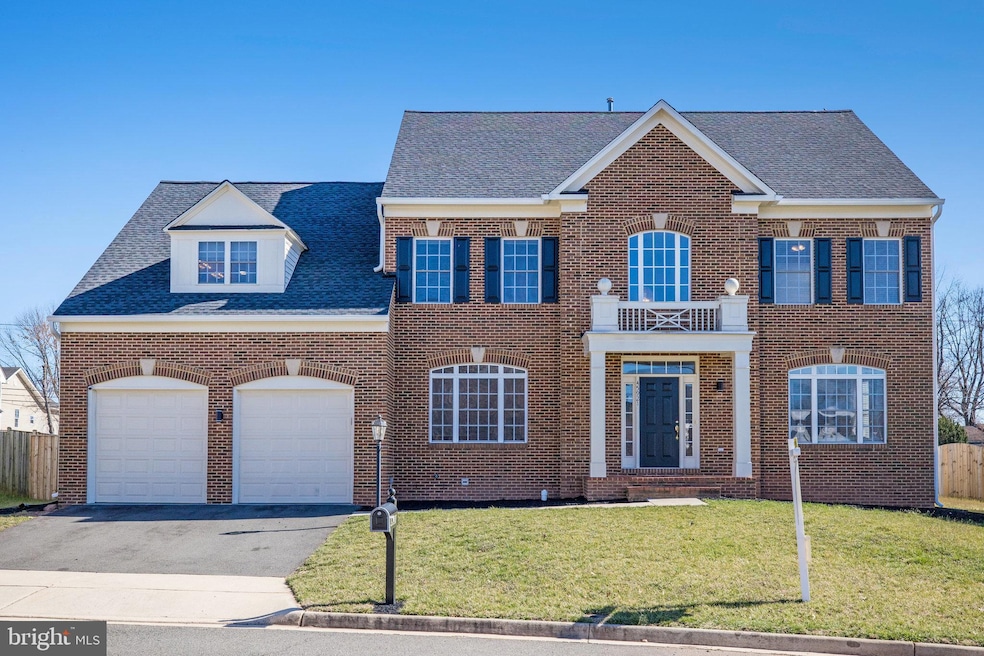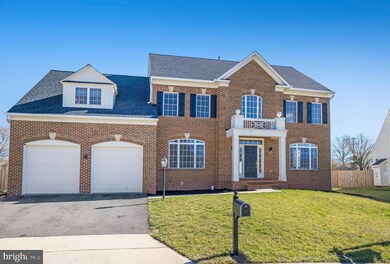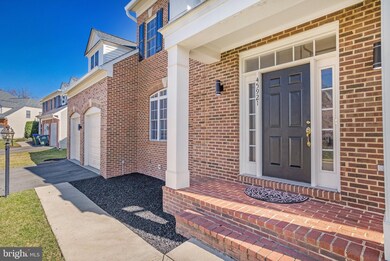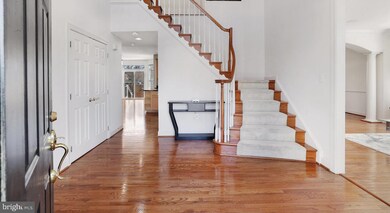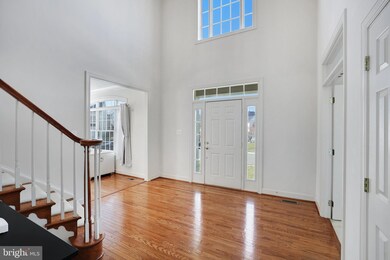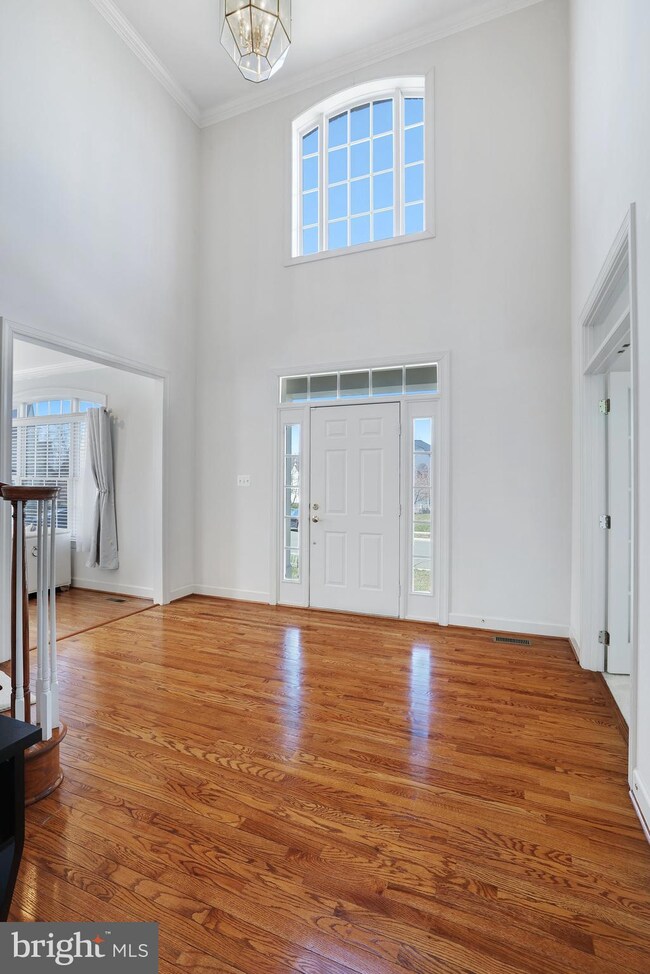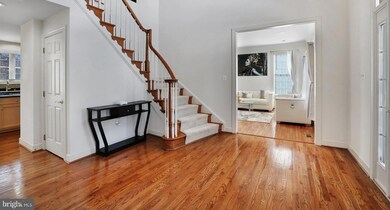
45921 Pullman Ct Sterling, VA 20164
Highlights
- Eat-In Gourmet Kitchen
- Colonial Architecture
- Attic
- Open Floorplan
- Wood Flooring
- Community Basketball Court
About This Home
As of April 2023Welcome to this beautiful home! Situated on a quiet cul-de-sac in a small neighborhood of only two cul-de-sacs, one and all will be impressed with this elegant home with a wonderful flow throughout! The stately brick front invites you and your guests inside the grand two story foyer with gleaming hardwood floors and light filled rooms. The main level boasts a bright living room, formal dining room, office, updated lovely powder room, large sun drenched family room with vaulted ceiling and new modern gas fireplace. The gourmet kitchen is a delight with cooktop, double wall oven, new dishwasher and microwave in 2020, and a great island with more cabinet space and built-in open shelving. The breakfast area is also bright and has plenty of space with access to the gorgeous new stairs and patio with extensive landscaping, just perfect for entertaining and relaxing in your fully fenced-in backyard. The newly updated laundry room in 2021 rounds out the main level. Retreating upstairs you will find the private, huge owner's suite with tray ceiling, ceiling fan, five windows, oversized walk-in closet, and lovely en-suite bathroom boasting double vanities, large soaking tub, separate water closet, and shower with a bench. The three other spacious bedrooms all have walk-in closets, with the fourth bedroom having an en-suite bathroom and two closets. Your view from here overlooks the family room. As you head downstairs to the lower level, you won't believe the massive amount of space with loads of options to finish it off and make it your own. From here, wide stairs walk up to your gorgeous private yard. What an excellent location so close to 28, Dulles Airport, Route 7, and the Toll Road with shopping, restaurants, and entertainment all nearby! You definitely won't want to miss this beauty!
Home Details
Home Type
- Single Family
Est. Annual Taxes
- $6,453
Year Built
- Built in 2004
Lot Details
- 0.25 Acre Lot
- Wood Fence
- Back Yard Fenced
- Extensive Hardscape
- Property is in very good condition
- Property is zoned R4
HOA Fees
- $92 Monthly HOA Fees
Parking
- 2 Car Direct Access Garage
- 2 Driveway Spaces
- Parking Storage or Cabinetry
- Front Facing Garage
- On-Street Parking
Home Design
- Colonial Architecture
- Brick Front
- Concrete Perimeter Foundation
Interior Spaces
- Property has 3 Levels
- Open Floorplan
- Ceiling Fan
- Recessed Lighting
- Gas Fireplace
- Window Treatments
- Entrance Foyer
- Family Room Off Kitchen
- Living Room
- Formal Dining Room
- Den
- Attic
Kitchen
- Eat-In Gourmet Kitchen
- Breakfast Room
- <<builtInOvenToken>>
- Cooktop<<rangeHoodToken>>
- <<builtInMicrowave>>
- Ice Maker
- Dishwasher
- Stainless Steel Appliances
- Kitchen Island
- Disposal
Flooring
- Wood
- Carpet
Bedrooms and Bathrooms
- 4 Bedrooms
- En-Suite Primary Bedroom
- En-Suite Bathroom
- Soaking Tub
Laundry
- Laundry on main level
- Front Loading Dryer
- Front Loading Washer
Unfinished Basement
- Basement Fills Entire Space Under The House
- Interior Basement Entry
- Basement Windows
Home Security
- Carbon Monoxide Detectors
- Fire and Smoke Detector
Outdoor Features
- Patio
- Exterior Lighting
Schools
- Sterling Elementary And Middle School
- Park View High School
Utilities
- Central Heating and Cooling System
- Natural Gas Water Heater
Listing and Financial Details
- Tax Lot 19
- Assessor Parcel Number 031103115000
Community Details
Overview
- Association fees include snow removal, trash
- Lochewood Manor Subdivision
Recreation
- Community Basketball Court
Ownership History
Purchase Details
Home Financials for this Owner
Home Financials are based on the most recent Mortgage that was taken out on this home.Purchase Details
Purchase Details
Home Financials for this Owner
Home Financials are based on the most recent Mortgage that was taken out on this home.Similar Homes in Sterling, VA
Home Values in the Area
Average Home Value in this Area
Purchase History
| Date | Type | Sale Price | Title Company |
|---|---|---|---|
| Warranty Deed | $899,000 | None Listed On Document | |
| Warranty Deed | $899,000 | None Listed On Document | |
| Deed | -- | -- | |
| Warranty Deed | $675,000 | None Available |
Mortgage History
| Date | Status | Loan Amount | Loan Type |
|---|---|---|---|
| Open | $507,000 | New Conventional | |
| Closed | $719,200 | New Conventional | |
| Previous Owner | $610,000 | No Value Available | |
| Previous Owner | $507,500 | New Conventional | |
| Previous Owner | $300,000 | New Conventional | |
| Previous Owner | $290,000 | New Conventional | |
| Previous Owner | $300,000 | New Conventional |
Property History
| Date | Event | Price | Change | Sq Ft Price |
|---|---|---|---|---|
| 04/14/2023 04/14/23 | Sold | $899,000 | 0.0% | $254 / Sq Ft |
| 03/28/2023 03/28/23 | Pending | -- | -- | -- |
| 03/23/2023 03/23/23 | For Sale | $899,000 | +33.8% | $254 / Sq Ft |
| 10/25/2019 10/25/19 | Sold | $672,000 | -0.4% | $192 / Sq Ft |
| 10/10/2019 10/10/19 | Pending | -- | -- | -- |
| 08/24/2019 08/24/19 | Price Changed | $675,000 | -6.1% | $193 / Sq Ft |
| 08/09/2019 08/09/19 | For Sale | $719,000 | -- | $206 / Sq Ft |
Tax History Compared to Growth
Tax History
| Year | Tax Paid | Tax Assessment Tax Assessment Total Assessment is a certain percentage of the fair market value that is determined by local assessors to be the total taxable value of land and additions on the property. | Land | Improvement |
|---|---|---|---|---|
| 2024 | $7,389 | $854,180 | $240,000 | $614,180 |
| 2023 | $6,894 | $787,840 | $240,000 | $547,840 |
| 2022 | $6,453 | $725,050 | $190,000 | $535,050 |
| 2021 | $6,319 | $644,750 | $180,000 | $464,750 |
| 2020 | $6,405 | $618,880 | $170,000 | $448,880 |
| 2019 | $6,096 | $583,380 | $160,000 | $423,380 |
| 2018 | $6,217 | $573,000 | $160,000 | $413,000 |
| 2017 | $6,509 | $578,540 | $160,000 | $418,540 |
| 2016 | $6,918 | $604,230 | $0 | $0 |
| 2015 | $6,997 | $456,500 | $0 | $456,500 |
| 2014 | $7,043 | $449,770 | $0 | $449,770 |
Agents Affiliated with this Home
-
Karen Graves

Seller's Agent in 2023
Karen Graves
Weichert Corporate
(703) 338-3089
2 in this area
86 Total Sales
-
Lilia DeWald

Buyer's Agent in 2023
Lilia DeWald
Weichert Corporate
(703) 582-8368
1 in this area
137 Total Sales
-
Paras Karki

Seller's Agent in 2019
Paras Karki
Compass
(703) 338-2496
49 Total Sales
-
Jay Caputo

Buyer's Agent in 2019
Jay Caputo
Pearson Smith Realty, LLC
(703) 340-7996
96 Total Sales
Map
Source: Bright MLS
MLS Number: VALO2043232
APN: 031-10-3115
- 21959 Traction Place
- 615 W Church Rd
- 603 W Church Rd
- 801 S Filbert Ct
- 402 W Maple Ave
- 603 N York Rd
- 45638 Waterloo Station Square
- 605 N York Rd
- 45741 Smoketree Terrace
- 45610 Iron Horse Terrace
- 815 S Cypress Ct
- 1006 S Ironwood Rd
- 45812 Winding Branch Terrace
- 123 Magnolia Rd
- 45599 Whitcomb Square
- 202 N Auburn Dr
- 45711 Winding Branch Terrace
- 723 N York Rd
- 110 E Cornell Dr
- 941 Sherwood Ct
