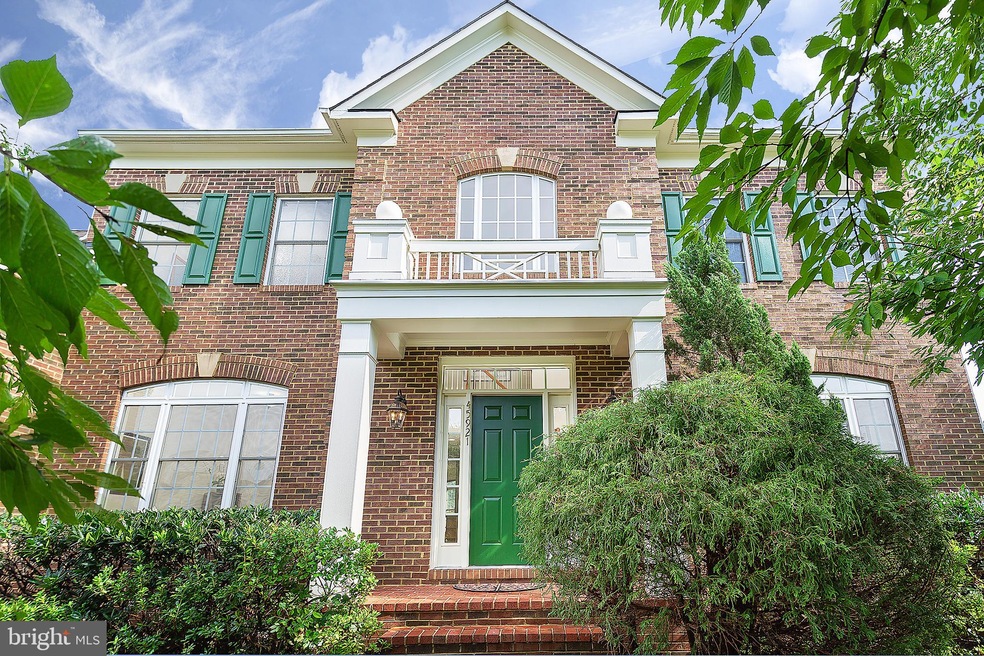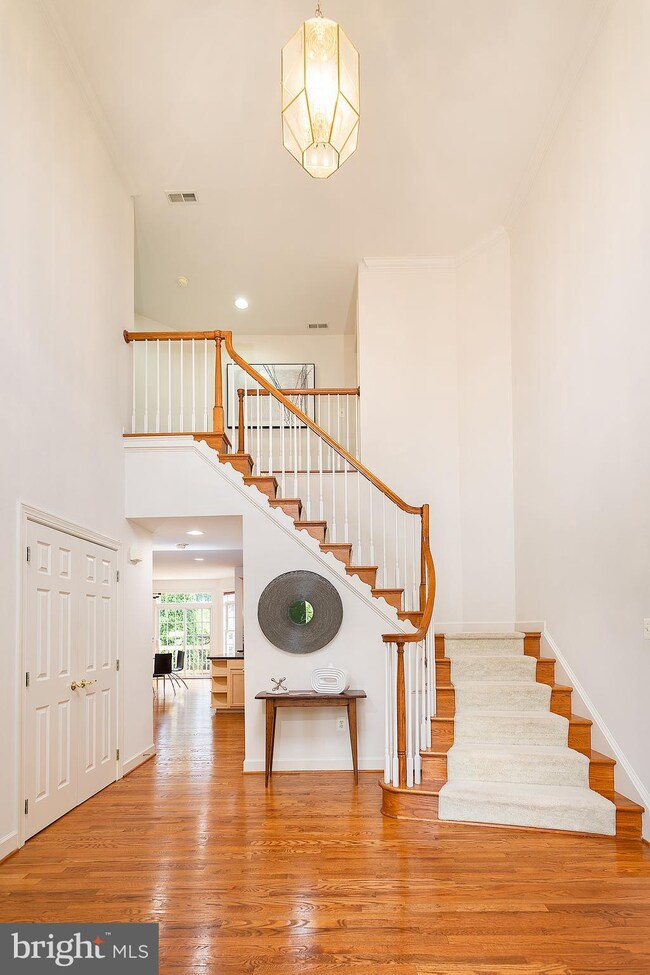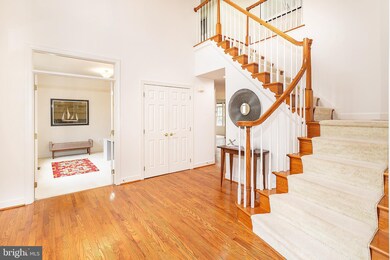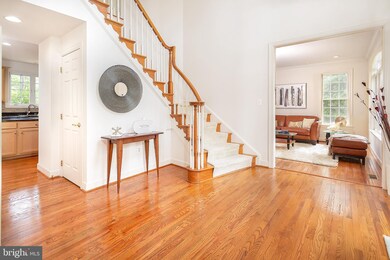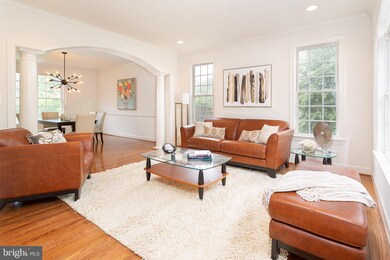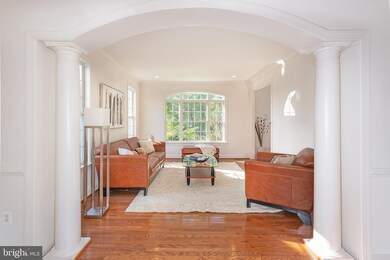
45921 Pullman Ct Sterling, VA 20164
Highlights
- Curved or Spiral Staircase
- Wood Flooring
- Den
- Colonial Architecture
- 1 Fireplace
- Formal Dining Room
About This Home
As of April 2023This beautiful, light-filled house has a great layout and amazing outdoor space. The upper level has generous 4 bedrooms/3 baths. The main level has an office, formal living room, formal dining room, spacious kitchen and family room. The house has been loved and maintained by the original owners. The unfinished basement has all the plumbing ready for a full bath and ample space for a movie theater, rec area, bar or anything you d want. Behind the community is Claude Moore Park, Claude Moore Recreation Center, and YMCA of Loudoun County with infant care and pre-school. The house is close to shopping, restaurants, and major routes. It is 1 mile to Costco, 1.8 miles to Dulles Town Center.The house is is 4.3 miles to Dulles Airport; 1.2 miles to Route 28; 2 miles to Route 7; 2.6 miles to Dulles north park and ride lots, with Loudoun County express bus service going to Pentagon, Rosslyn, Crystal City, and Washington DC.MUST SEE. WILL NOT LAST.
Home Details
Home Type
- Single Family
Est. Annual Taxes
- $6,096
Year Built
- Built in 2004
Lot Details
- 0.25 Acre Lot
- Property is in very good condition
HOA Fees
- $92 Monthly HOA Fees
Parking
- 2 Car Attached Garage
- Garage Door Opener
Home Design
- Colonial Architecture
- Masonry
Interior Spaces
- Property has 3 Levels
- Curved or Spiral Staircase
- 1 Fireplace
- Family Room Off Kitchen
- Formal Dining Room
- Den
- Basement Fills Entire Space Under The House
Kitchen
- Eat-In Kitchen
- Built-In Double Oven
- <<builtInMicrowave>>
- Ice Maker
- Dishwasher
- Kitchen Island
- Disposal
Flooring
- Wood
- Carpet
- Ceramic Tile
Bedrooms and Bathrooms
- 4 Bedrooms
- En-Suite Bathroom
- Walk-In Closet
Laundry
- Dryer
- Washer
Accessible Home Design
- Halls are 36 inches wide or more
- Level Entry For Accessibility
Schools
- Sterling Elementary And Middle School
- Park View High School
Utilities
- Central Heating and Cooling System
- Water Heater
Community Details
- Lochewood Manor Subdivision
Listing and Financial Details
- Home warranty included in the sale of the property
- Tax Lot 19
- Assessor Parcel Number 031103115000
Ownership History
Purchase Details
Home Financials for this Owner
Home Financials are based on the most recent Mortgage that was taken out on this home.Purchase Details
Purchase Details
Home Financials for this Owner
Home Financials are based on the most recent Mortgage that was taken out on this home.Similar Homes in Sterling, VA
Home Values in the Area
Average Home Value in this Area
Purchase History
| Date | Type | Sale Price | Title Company |
|---|---|---|---|
| Warranty Deed | $899,000 | None Listed On Document | |
| Warranty Deed | $899,000 | None Listed On Document | |
| Deed | -- | -- | |
| Warranty Deed | $675,000 | None Available |
Mortgage History
| Date | Status | Loan Amount | Loan Type |
|---|---|---|---|
| Open | $507,000 | New Conventional | |
| Closed | $719,200 | New Conventional | |
| Previous Owner | $610,000 | No Value Available | |
| Previous Owner | $507,500 | New Conventional | |
| Previous Owner | $300,000 | New Conventional | |
| Previous Owner | $290,000 | New Conventional | |
| Previous Owner | $300,000 | New Conventional |
Property History
| Date | Event | Price | Change | Sq Ft Price |
|---|---|---|---|---|
| 04/14/2023 04/14/23 | Sold | $899,000 | 0.0% | $254 / Sq Ft |
| 03/28/2023 03/28/23 | Pending | -- | -- | -- |
| 03/23/2023 03/23/23 | For Sale | $899,000 | +33.8% | $254 / Sq Ft |
| 10/25/2019 10/25/19 | Sold | $672,000 | -0.4% | $192 / Sq Ft |
| 10/10/2019 10/10/19 | Pending | -- | -- | -- |
| 08/24/2019 08/24/19 | Price Changed | $675,000 | -6.1% | $193 / Sq Ft |
| 08/09/2019 08/09/19 | For Sale | $719,000 | -- | $206 / Sq Ft |
Tax History Compared to Growth
Tax History
| Year | Tax Paid | Tax Assessment Tax Assessment Total Assessment is a certain percentage of the fair market value that is determined by local assessors to be the total taxable value of land and additions on the property. | Land | Improvement |
|---|---|---|---|---|
| 2024 | $7,389 | $854,180 | $240,000 | $614,180 |
| 2023 | $6,894 | $787,840 | $240,000 | $547,840 |
| 2022 | $6,453 | $725,050 | $190,000 | $535,050 |
| 2021 | $6,319 | $644,750 | $180,000 | $464,750 |
| 2020 | $6,405 | $618,880 | $170,000 | $448,880 |
| 2019 | $6,096 | $583,380 | $160,000 | $423,380 |
| 2018 | $6,217 | $573,000 | $160,000 | $413,000 |
| 2017 | $6,509 | $578,540 | $160,000 | $418,540 |
| 2016 | $6,918 | $604,230 | $0 | $0 |
| 2015 | $6,997 | $456,500 | $0 | $456,500 |
| 2014 | $7,043 | $449,770 | $0 | $449,770 |
Agents Affiliated with this Home
-
Karen Graves

Seller's Agent in 2023
Karen Graves
Weichert Corporate
(703) 338-3089
2 in this area
86 Total Sales
-
Lilia DeWald

Buyer's Agent in 2023
Lilia DeWald
Weichert Corporate
(703) 582-8368
1 in this area
137 Total Sales
-
Paras Karki

Seller's Agent in 2019
Paras Karki
Compass
(703) 338-2496
49 Total Sales
-
Jay Caputo

Buyer's Agent in 2019
Jay Caputo
Pearson Smith Realty, LLC
(703) 340-7996
96 Total Sales
Map
Source: Bright MLS
MLS Number: VALO392120
APN: 031-10-3115
- 21959 Traction Place
- 615 W Church Rd
- 603 W Church Rd
- 801 S Filbert Ct
- 402 W Maple Ave
- 603 N York Rd
- 45638 Waterloo Station Square
- 605 N York Rd
- 45741 Smoketree Terrace
- 45610 Iron Horse Terrace
- 815 S Cypress Ct
- 1006 S Ironwood Rd
- 45812 Winding Branch Terrace
- 123 Magnolia Rd
- 45599 Whitcomb Square
- 202 N Auburn Dr
- 45711 Winding Branch Terrace
- 723 N York Rd
- 110 E Cornell Dr
- 941 Sherwood Ct
