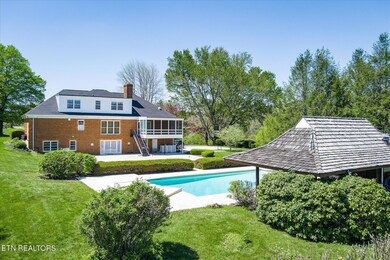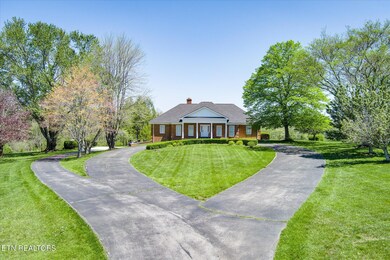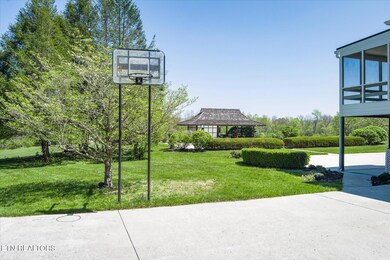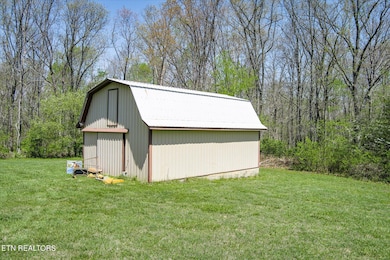
4597 Highway 127 S Crossville, TN 38572
Estimated payment $5,656/month
Highlights
- Barn
- In Ground Pool
- Traditional Architecture
- Tennis Courts
- Mountain View
- Main Floor Primary Bedroom
About This Home
LOCATION! LOCATION! LOCATION!This UNIQUE opportunity in Homestead sitting on 14+ acres is sure to impress with its MOUNTAIN views and so much more! Located across from the Cumberland Mountain State Park; this one owner, all brick, 2-story plus basement estate boasts 5 bedrooms and 4 baths, 46x24 in-ground heated pool within a 40x60 concrete surround , 30x80 tennis court, shuffleboard court, plus a 1,500 square foot patio leading to the pool ready for your entertaining needs.Enjoy formal living, formal dining, kitchen with breakfast room, den/library room, screened deck, master and 2nd bedroom on the main level.The walk out basement boasts a huge rec room ready for your pool table! Basement includes a wet bar with pantry, 5th bedroom, full bath, 2 car garage plus even more storage and leads out to the large patio and heated pool.Upper level has two bedrooms with adjoining bath and an abundance of walk-in storage.Other features include an outdoor sheltered wet bar by the pool, gazebo, 20x30 barn, central vac, walk-in closets in every bedroom, crown moulding throughout, 2 gas fireplaces, indoor grill, double hung windows, double oven, pantry, NEW roof and gutters, mature trees and so much more!Buyer to verify all measurements and information prior to making an offer. Shown by appointment only.
Home Details
Home Type
- Single Family
Est. Annual Taxes
- $2,141
Year Built
- Built in 1972
Lot Details
- 14.16 Acre Lot
- Lot Has A Rolling Slope
Parking
- 2 Car Attached Garage
- Basement Garage
- Side or Rear Entrance to Parking
- Garage Door Opener
Property Views
- Mountain Views
- Countryside Views
Home Design
- Traditional Architecture
- Brick Exterior Construction
- Block Foundation
Interior Spaces
- 4,819 Sq Ft Home
- Wet Bar
- Central Vacuum
- Ceiling Fan
- 2 Fireplaces
- Gas Log Fireplace
- Brick Fireplace
- Drapes & Rods
- Wood Frame Window
- Family Room
- Breakfast Room
- Formal Dining Room
- Den
- Bonus Room
- Screened Porch
- Storage Room
Kitchen
- Range<<rangeHoodToken>>
- Dishwasher
- Trash Compactor
- Disposal
Flooring
- Carpet
- Vinyl
Bedrooms and Bathrooms
- 5 Bedrooms
- Primary Bedroom on Main
- Walk-In Closet
- 4 Full Bathrooms
Laundry
- Laundry Room
- Washer and Dryer Hookup
Finished Basement
- Walk-Out Basement
- Recreation or Family Area in Basement
Home Security
- Home Security System
- Intercom
Outdoor Features
- In Ground Pool
- Tennis Courts
- Patio
- Gazebo
Schools
- Homestead Elementary And Middle School
- Stone Memorial High School
Farming
- Barn
Utilities
- Forced Air Zoned Heating and Cooling System
- Heating System Uses Natural Gas
- Perc Test On File For Septic Tank
- Septic Tank
- Internet Available
Community Details
- No Home Owners Association
Listing and Financial Details
- Property Available on 4/26/24
- Assessor Parcel Number 139 008.00
Map
Home Values in the Area
Average Home Value in this Area
Tax History
| Year | Tax Paid | Tax Assessment Tax Assessment Total Assessment is a certain percentage of the fair market value that is determined by local assessors to be the total taxable value of land and additions on the property. | Land | Improvement |
|---|---|---|---|---|
| 2024 | $2,141 | $188,625 | $16,225 | $172,400 |
| 2023 | $2,141 | $188,625 | $0 | $0 |
| 2022 | $2,141 | $188,625 | $16,225 | $172,400 |
| 2021 | $1,746 | $111,575 | $14,600 | $96,975 |
| 2020 | $1,746 | $111,575 | $14,600 | $96,975 |
| 2019 | $1,746 | $111,575 | $14,600 | $96,975 |
| 2018 | $1,761 | $111,575 | $14,600 | $96,975 |
| 2017 | $1,761 | $112,525 | $14,600 | $97,925 |
| 2016 | $1,625 | $106,350 | $13,500 | $92,850 |
| 2015 | $1,593 | $106,350 | $13,500 | $92,850 |
| 2014 | $1,593 | $106,353 | $0 | $0 |
Property History
| Date | Event | Price | Change | Sq Ft Price |
|---|---|---|---|---|
| 05/30/2025 05/30/25 | Price Changed | $989,000 | -1.1% | $205 / Sq Ft |
| 04/07/2025 04/07/25 | Price Changed | $999,999 | -9.1% | $208 / Sq Ft |
| 01/13/2025 01/13/25 | For Sale | $1,100,000 | 0.0% | $228 / Sq Ft |
| 12/16/2024 12/16/24 | Off Market | $1,100,000 | -- | -- |
| 09/10/2024 09/10/24 | Price Changed | $1,100,000 | -8.3% | $228 / Sq Ft |
| 04/26/2024 04/26/24 | For Sale | $1,200,000 | -- | $249 / Sq Ft |
Purchase History
| Date | Type | Sale Price | Title Company |
|---|---|---|---|
| Deed | $110,000 | -- |
Mortgage History
| Date | Status | Loan Amount | Loan Type |
|---|---|---|---|
| Open | $315,000 | Commercial | |
| Previous Owner | $510,000 | No Value Available |
Similar Homes in Crossville, TN
Source: East Tennessee REALTORS® MLS
MLS Number: 1260152
APN: 139-008.00
- 4586 Hwy 127 S
- 4586 Highway 127 S
- 0 Brown Creek Dr Unit 1305591
- 0 Brown Creek Dr Unit 1305590
- 0 Brown Creek Dr Unit 1507486
- 0 Brown Creek Dr Unit 1507484
- 0 Brown Creek Dr Unit 1507483
- 5247 Highway 127 S
- LOT # 7 Hwy 127 N
- 000 State Highway 68
- 0 Highway 68
- 0 Tennessee 68
- 453 Hinch Mountain View Rd
- 00 Tennessee 68
- 64 Buena Vista Dr
- 1432 Sawmill Rd
- LOT #6 S Hwy 127 N
- 598 Glenwood Cir
- 6187 Highway 127 S
- 80 Sky View Meadow Dr






