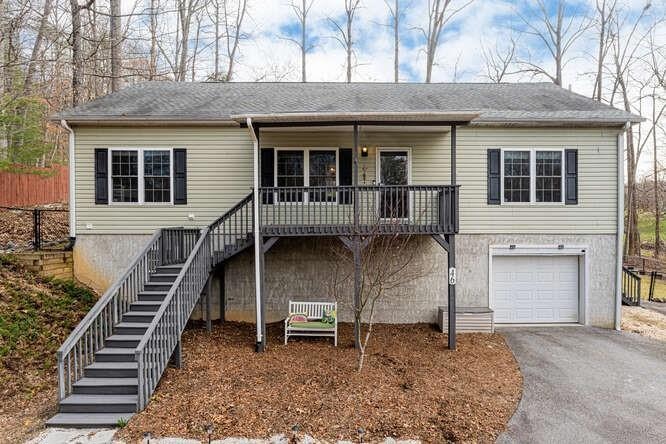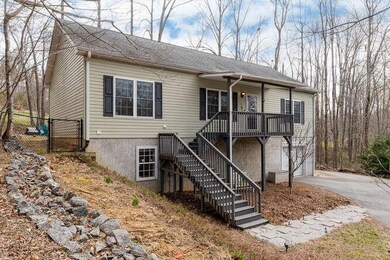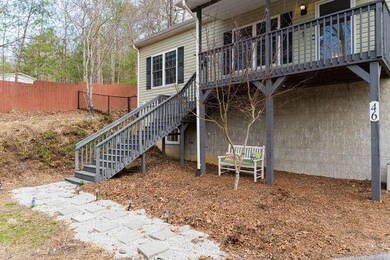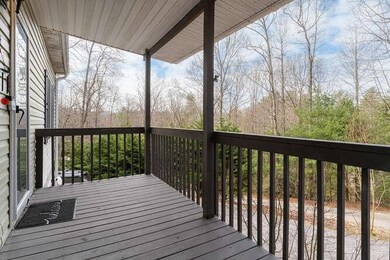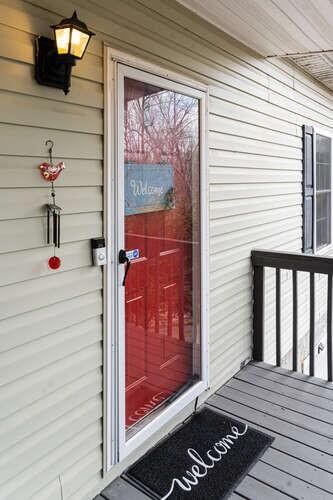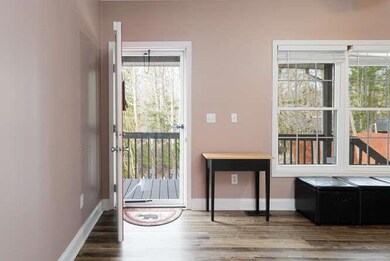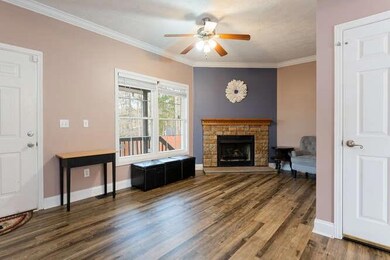
46 Badger Run Hendersonville, NC 28739
Highlights
- Deck
- Traditional Architecture
- 1 Car Attached Garage
- Etowah Elementary School Rated A-
- Covered patio or porch
- Card or Code Access
About This Home
As of April 2023Updated and move-in ready home in desirable Fountain Trace Subdivision. Owners have lovingly maintained and improved this home, adding finished living space, including den, bonus/flex rooms and a full bath in lower level. Use your imagination as to future uses for this space. Other updates include a new heat pump (dual for lower level) in 2021, new kitchen in 2021, new countertops, cabinets, sink, and faucet. Appliances are newer, with new refrigerator, range, and microwave in 2019, a new washer/dryer in 2021, and a new dishwasher in 2022. Luxury vinyl plank was added in upper & lower level floors. Open floorplan on main creates great flow for easy daily living or entertaining. The home's backyard has space for gardening, play, and outdoor living and is fully fenced for privacy. The home has new paint, a radon mitigation system, and security system with Ring doorbell that may transfer to new buyer. Live close to nature in Fountain Trace.
Last Agent to Sell the Property
Carolina Mountain Sales License #187818 Listed on: 03/05/2023

Property Details
Home Type
- Modular Prefabricated Home
Est. Annual Taxes
- $2,250
Year Built
- Built in 2005
Lot Details
- Back Yard Fenced
- Sloped Lot
HOA Fees
- $15 Monthly HOA Fees
Parking
- 1 Car Attached Garage
- Basement Garage
- Front Facing Garage
- Garage Door Opener
- 2 Open Parking Spaces
Home Design
- Traditional Architecture
- Vinyl Siding
- Radon Mitigation System
Interior Spaces
- 2-Story Property
- Ceiling Fan
- Gas Fireplace
- Propane Fireplace
- French Doors
- Living Room with Fireplace
- Vinyl Flooring
- Partially Finished Basement
- Interior Basement Entry
- Home Security System
- Laundry Room
Kitchen
- Electric Oven
- Electric Range
- <<microwave>>
Bedrooms and Bathrooms
- 3 Main Level Bedrooms
- 3 Full Bathrooms
Accessible Home Design
- More Than Two Accessible Exits
Outdoor Features
- Deck
- Covered patio or porch
Schools
- Etowah Elementary School
- Rugby Middle School
- West Henderson High School
Utilities
- Two cooling system units
- Central Air
- Heat Pump System
- Propane
- Community Well
- Electric Water Heater
- Septic Tank
- Cable TV Available
Listing and Financial Details
- Assessor Parcel Number 9548-07-7175
Community Details
Overview
- Dan Jones Association, Phone Number (828) 713-7032
- Fountain Trace Subdivision
- Mandatory home owners association
Security
- Card or Code Access
Ownership History
Purchase Details
Home Financials for this Owner
Home Financials are based on the most recent Mortgage that was taken out on this home.Purchase Details
Home Financials for this Owner
Home Financials are based on the most recent Mortgage that was taken out on this home.Purchase Details
Home Financials for this Owner
Home Financials are based on the most recent Mortgage that was taken out on this home.Purchase Details
Purchase Details
Home Financials for this Owner
Home Financials are based on the most recent Mortgage that was taken out on this home.Similar Homes in Hendersonville, NC
Home Values in the Area
Average Home Value in this Area
Purchase History
| Date | Type | Sale Price | Title Company |
|---|---|---|---|
| Warranty Deed | $450,000 | None Listed On Document | |
| Warranty Deed | $235,500 | -- | |
| Special Warranty Deed | -- | -- | |
| Trustee Deed | -- | -- | |
| Deed | $15,000 | -- |
Mortgage History
| Date | Status | Loan Amount | Loan Type |
|---|---|---|---|
| Open | $449,900 | VA | |
| Previous Owner | $242,130 | VA | |
| Previous Owner | $243,271 | VA | |
| Previous Owner | $155,800 | New Conventional |
Property History
| Date | Event | Price | Change | Sq Ft Price |
|---|---|---|---|---|
| 07/18/2025 07/18/25 | Price Changed | $469,000 | -0.2% | $201 / Sq Ft |
| 07/10/2025 07/10/25 | Price Changed | $469,900 | 0.0% | $201 / Sq Ft |
| 06/27/2025 06/27/25 | For Sale | $470,000 | +4.5% | $201 / Sq Ft |
| 04/25/2023 04/25/23 | Sold | $449,900 | 0.0% | $192 / Sq Ft |
| 03/18/2023 03/18/23 | For Sale | $449,900 | 0.0% | $192 / Sq Ft |
| 03/16/2023 03/16/23 | Pending | -- | -- | -- |
| 03/11/2023 03/11/23 | Price Changed | $449,900 | -2.2% | $192 / Sq Ft |
| 03/05/2023 03/05/23 | For Sale | $459,900 | +95.3% | $197 / Sq Ft |
| 12/21/2018 12/21/18 | Sold | $235,500 | -1.9% | $168 / Sq Ft |
| 11/05/2018 11/05/18 | Pending | -- | -- | -- |
| 10/30/2018 10/30/18 | For Sale | $240,000 | +92.2% | $171 / Sq Ft |
| 03/03/2014 03/03/14 | Sold | $124,900 | 0.0% | $89 / Sq Ft |
| 01/22/2014 01/22/14 | Pending | -- | -- | -- |
| 01/03/2014 01/03/14 | For Sale | $124,900 | -- | $89 / Sq Ft |
Tax History Compared to Growth
Tax History
| Year | Tax Paid | Tax Assessment Tax Assessment Total Assessment is a certain percentage of the fair market value that is determined by local assessors to be the total taxable value of land and additions on the property. | Land | Improvement |
|---|---|---|---|---|
| 2025 | $2,250 | $412,000 | $95,500 | $316,500 |
| 2024 | $2,250 | $412,000 | $95,500 | $316,500 |
| 2023 | $2,250 | $412,000 | $95,500 | $316,500 |
| 2022 | $1,785 | $264,100 | $44,500 | $219,600 |
| 2021 | $1,546 | $228,700 | $44,500 | $184,200 |
| 2020 | $1,546 | $228,700 | $0 | $0 |
| 2019 | $1,546 | $228,700 | $0 | $0 |
| 2018 | $1,069 | $159,600 | $0 | $0 |
| 2017 | $1,069 | $159,600 | $0 | $0 |
| 2016 | $1,069 | $159,600 | $0 | $0 |
| 2015 | -- | $159,600 | $0 | $0 |
| 2014 | -- | $165,700 | $0 | $0 |
Agents Affiliated with this Home
-
Luann Labedz
L
Seller's Agent in 2025
Luann Labedz
Real Broker, LLC
(828) 273-6764
1 in this area
49 Total Sales
-
Sandra Crisp
S
Seller's Agent in 2023
Sandra Crisp
Carolina Mountain Sales
(828) 606-4754
3 in this area
41 Total Sales
-
Noah George

Seller's Agent in 2018
Noah George
George Real Estate Group Inc
(828) 775-7474
-
Caroline Easley

Seller Co-Listing Agent in 2018
Caroline Easley
Looking Glass Realty, Hendersonville
(828) 606-9534
7 in this area
95 Total Sales
-
Bob Sinners
B
Seller's Agent in 2014
Bob Sinners
Berkshire Hathaway HomeServices Lifestyle Properties
(828) 279-4081
20 Total Sales
-
D
Seller Co-Listing Agent in 2014
Dani King
WEICHERT, Realtors - Unlimited
Map
Source: Canopy MLS (Canopy Realtor® Association)
MLS Number: 4006026
APN: 9937795
- 93 Badger Run
- 138 Lone Eagle Ln
- 204 Pine Berry Cir
- 91 Triple Fairways Dr
- 148 Triple Fairways Dr Unit 12
- 1631 High Meadow Ln Unit 34
- 4471 Cove Loop Rd
- LOT 37 Mountain Morning Ln
- 1610 High Meadow Ln
- 90 Mountain Crest Dr Unit 30
- 150 Cove Loop Rd Unit B
- 9 Tomahawk Trail
- 5538 Spring Rd Unit 1
- 2319 Golf Club Ct
- 245 Whistlewood Ln
- 189 Cove Loop Rd
- 0 Cummings Ridge Trail Unit 13
- 140 Shadowleaf Dr
- 142 Mountain Elder Ln Unit 79
- 5584 Spring Rd
