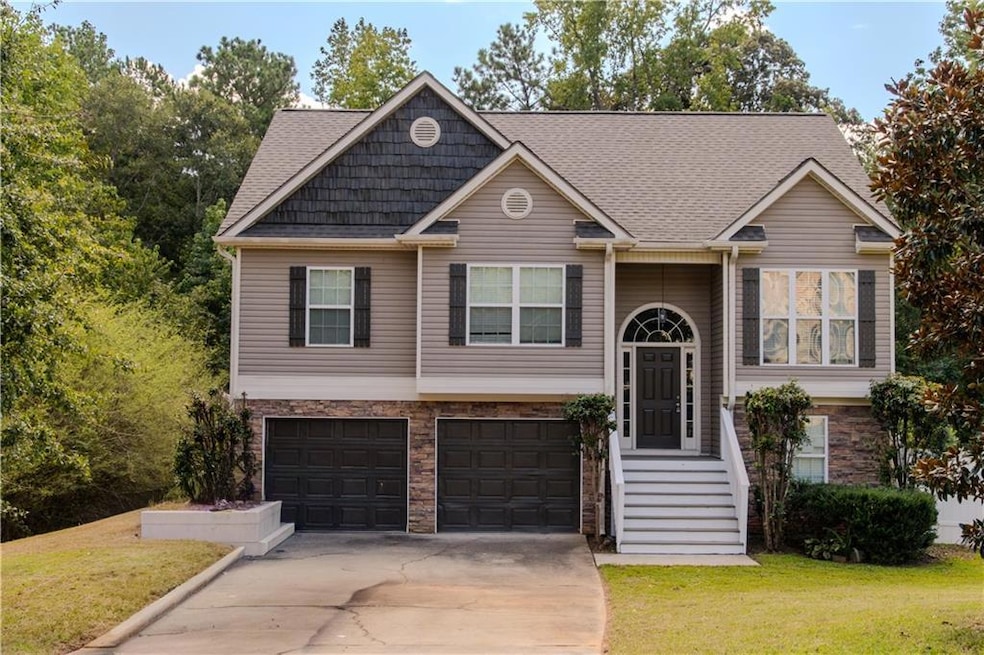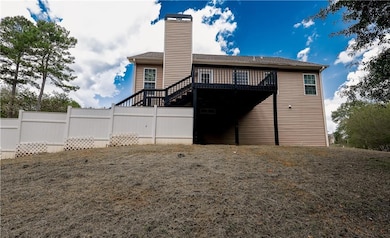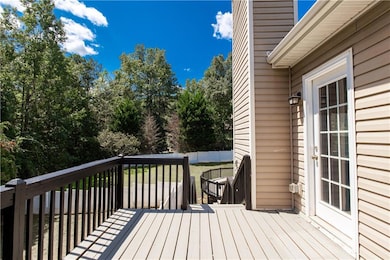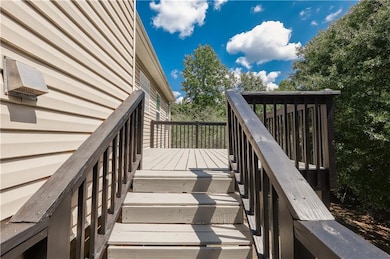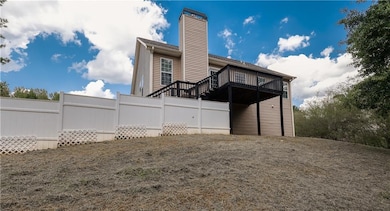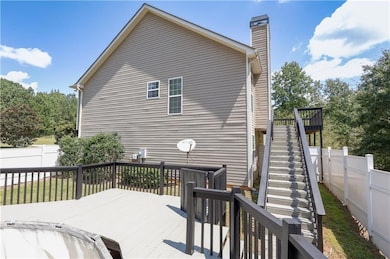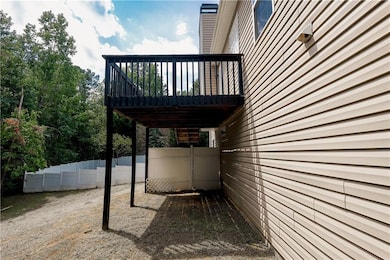46 Brandish Dr Newnan, GA 30263
Estimated payment $2,397/month
Highlights
- View of Trees or Woods
- Private Lot
- Cathedral Ceiling
- Deck
- Traditional Architecture
- Bonus Room
About This Home
Nestled in the desirable Fairington Ridge subdivision, this spacious home offers the perfect blend of comfort and convenience in one of Newnan’s most sought-after areas. With 5 bedrooms and 3 full bathrooms, this home provides plenty of room for family, guests, or even a home office. The thoughtful floor plan ensures both functionality and style, with open living spaces ideal for entertaining and cozy retreats for everyday living. Features an above ground swimming pool in the back yard Located in a well-established, friendly neighborhood, you’ll enjoy the quiet charm of the community while still being close to local shopping, dining, schools, and parks. Whether you’re looking for space to grow or a welcoming place to settle, this property checks all the boxes. Don’t miss the opportunity to make this beautiful home yours!
Open House Schedule
-
Sunday, November 16, 20252:00 to 5:00 pm11/16/2025 2:00:00 PM +00:0011/16/2025 5:00:00 PM +00:00Add to Calendar
Home Details
Home Type
- Single Family
Est. Annual Taxes
- $3,187
Year Built
- Built in 2006
Lot Details
- 2.04 Acre Lot
- Property fronts a county road
- Private Lot
- Level Lot
- Garden
Parking
- 2 Car Attached Garage
- Driveway Level
Home Design
- Traditional Architecture
- Slab Foundation
- Composition Roof
- Stone Siding
- Vinyl Siding
Interior Spaces
- 2,856 Sq Ft Home
- 2-Story Property
- Cathedral Ceiling
- Ceiling Fan
- Factory Built Fireplace
- Fireplace With Gas Starter
- Two Story Entrance Foyer
- Family Room with Fireplace
- Breakfast Room
- Bonus Room
- Carpet
- Views of Woods
Kitchen
- Country Kitchen
- Open to Family Room
- Electric Range
- Dishwasher
- Laminate Countertops
- Wood Stained Kitchen Cabinets
Bedrooms and Bathrooms
- Separate Shower in Primary Bathroom
Attic
- Attic Fan
- Pull Down Stairs to Attic
Finished Basement
- Partial Basement
- Interior and Exterior Basement Entry
- Laundry in Basement
- Stubbed For A Bathroom
- Natural lighting in basement
Home Security
- Security System Owned
- Fire and Smoke Detector
Outdoor Features
- Deck
Schools
- Atkinson - Coweta Elementary School
- Smokey Road Middle School
- Newnan High School
Utilities
- Forced Air Heating and Cooling System
- Heating System Uses Natural Gas
- 220 Volts
- 110 Volts
- Gas Water Heater
- Septic Tank
- Cable TV Available
Community Details
- Farrington Ridge Subdivision
Listing and Financial Details
- Assessor Parcel Number 064 2075 095
Map
Home Values in the Area
Average Home Value in this Area
Tax History
| Year | Tax Paid | Tax Assessment Tax Assessment Total Assessment is a certain percentage of the fair market value that is determined by local assessors to be the total taxable value of land and additions on the property. | Land | Improvement |
|---|---|---|---|---|
| 2025 | $3,512 | $148,635 | $24,000 | $124,635 |
| 2024 | $3,190 | $137,408 | $24,000 | $113,408 |
| 2023 | $3,190 | $137,171 | $20,000 | $117,171 |
| 2022 | $2,301 | $93,400 | $20,000 | $73,400 |
| 2021 | $2,025 | $76,918 | $12,000 | $64,918 |
| 2020 | $2,038 | $76,918 | $12,000 | $64,918 |
| 2019 | $2,153 | $73,556 | $16,000 | $57,556 |
| 2018 | $2,157 | $73,556 | $16,000 | $57,556 |
| 2017 | $2,093 | $71,398 | $12,000 | $59,398 |
| 2016 | $1,814 | $62,649 | $12,000 | $50,649 |
| 2015 | $1,784 | $62,649 | $12,000 | $50,649 |
| 2014 | $1,483 | $58,045 | $12,000 | $46,045 |
Property History
| Date | Event | Price | List to Sale | Price per Sq Ft |
|---|---|---|---|---|
| 11/04/2025 11/04/25 | Price Changed | $409,000 | -2.4% | $143 / Sq Ft |
| 11/03/2025 11/03/25 | For Sale | $419,000 | -- | $147 / Sq Ft |
Purchase History
| Date | Type | Sale Price | Title Company |
|---|---|---|---|
| Warranty Deed | -- | -- | |
| Warranty Deed | $347,000 | -- | |
| Warranty Deed | $133,000 | -- | |
| Warranty Deed | -- | -- | |
| Foreclosure Deed | $78,201 | -- | |
| Deed | $612,800 | -- | |
| Deed | $1,829,000 | -- | |
| Deed | $202,000 | -- |
Mortgage History
| Date | Status | Loan Amount | Loan Type |
|---|---|---|---|
| Previous Owner | $135,859 | VA |
Source: First Multiple Listing Service (FMLS)
MLS Number: 7675692
APN: 064-2075-095
- 325 Brandish Dr
- 146 Moody Farm Rd
- 23 Corn Crib Dr
- 23 Corn Crib Ct
- 1925 Millard Farmer Rd
- 110 Corn Row Ct
- 1967 Corinth Rd
- 140 Beverly Park Ct
- 135 Widgeon Dr
- 150 Teal Place
- 195 Beverly Park Ct
- 130 Mallard Dr
- 112 Mallard Overlook
- 715 Earl North Rd
- 15 Foxboro Trail
- LOT 1 Joe Roberts Rd
- LOT 3 Joe Roberts Rd
- 89 Bailey Dr
- 407 Earl North Rd
- 0 Smokey Rd Unit 10495165
- 870 Millard Farmer Rd
- 50 Beverly Park Ct
- 492 Pine Rd
- 100 Fairview Dr
- 38 Geter Cir
- 13 Greenville St S Unit A
- 12 Boone Dr
- 22 Westgate Park Ln
- 7 Smith St
- 13 Richard Allen Dr
- 18 E Newnan Rd
- 59 Tahoe Dr
- 6 Fisher Alley
- 33 Ray St
- 105 Sunrise Dr
- 115 Preserve Dr
- 138 Greison Trail
- 110 Field St
- 49 Preserve Dr
- 29 Preserve Dr
