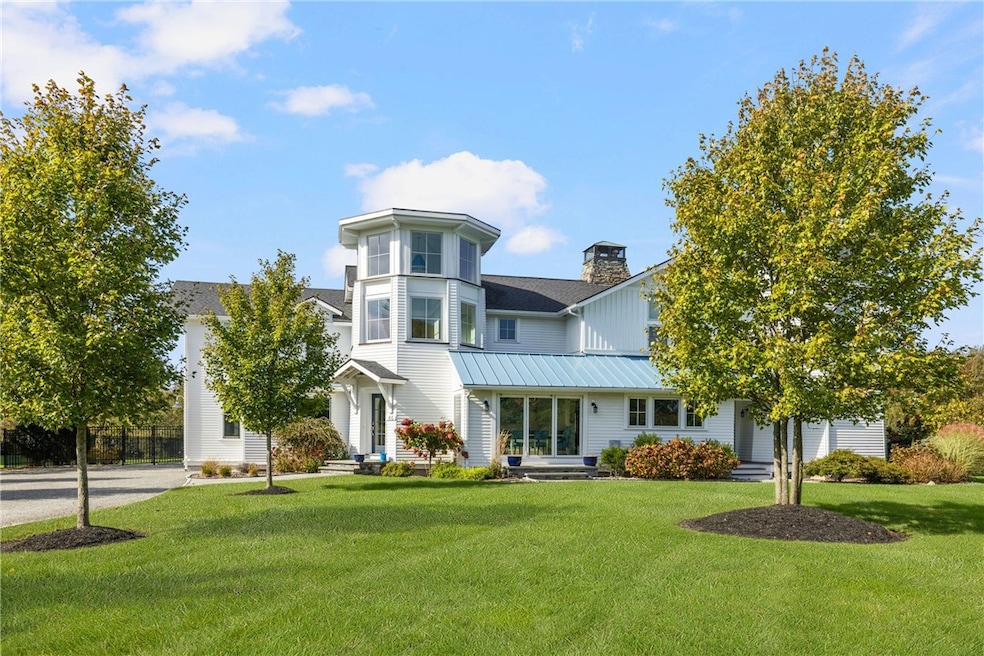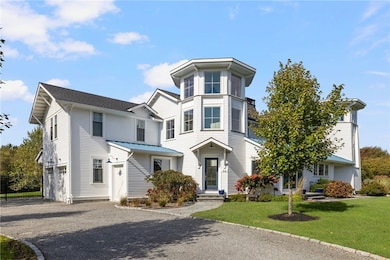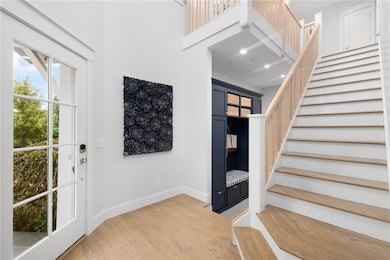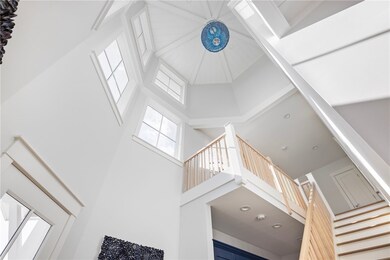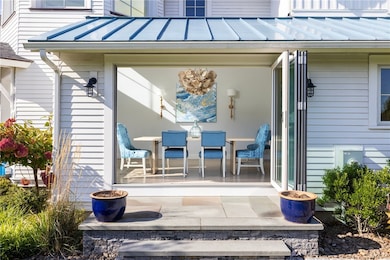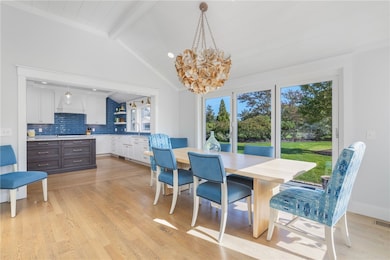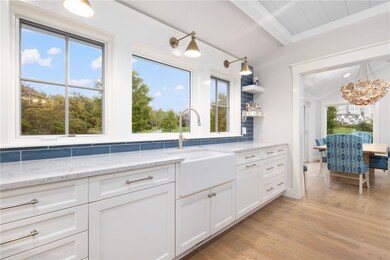46 Carnegie Heights Dr Portsmouth, RI 02871
Melville NeighborhoodHighlights
- Marina
- Golf Course Community
- 1.37 Acre Lot
- Portsmouth High School Rated A-
- In Ground Pool
- Deck
About This Home
Experience the ultimate summer getaway in this spectacular 4-bedroom, 5-full and 2-half-bath luxury home, nestled within a highly desirable private gated community. With over 4,000 square feet of meticulously designed living space, this rental is a true oasis where every detail ensures a memorable vacation. The heart of the home boasts a state-of-the-art kitchen featuring double islands and a spacious dining area that provides seamless Indoor/Outdoor Living with a stunning NanaWall opens completely, effortlessly extending the main living space out to the beautiful grounds for unparalleled entertaining. The expansive backyard is a self-contained resort designed for relaxation and fun featuring a Gunite Pool, luxury pool house complete with a full bathroom and changing room for maximum convenience. Outdoor Kitchen, grill and dine al fresco with a fully equipped outdoor kitchen and oversized table for all your family and friends. Close out summer nights around the cozy fire pit under the stars on cool summer evenings or hang out in the screened-in porch. A perfect spot for summer relaxation, featuring a TV ideal for movie nights! Dogs are welcome to join the family fun! Bring your furry friend along to enjoy this exceptional summer home. The property is adjacent to the prestigious Aquidneck Club (please note that membership is required for access to club amenities).
Home Details
Home Type
- Single Family
Est. Annual Taxes
- $17,819
Year Built
- Built in 2004
Lot Details
- 1.37 Acre Lot
- Fenced
- Sprinkler System
Parking
- 2 Car Attached Garage
- Garage Door Opener
- Driveway
Home Design
- Contemporary Architecture
- Shingle Siding
- Clapboard
Interior Spaces
- 2-Story Property
- Furnished
- Cathedral Ceiling
- Skylights
- Gas Fireplace
- Thermal Windows
- Storage Room
- Utility Room
Kitchen
- Oven
- Range with Range Hood
- Microwave
- Dishwasher
Flooring
- Wood
- Ceramic Tile
Bedrooms and Bathrooms
- 4 Bedrooms
- Bathtub with Shower
Laundry
- Laundry Room
- Dryer
- Washer
Partially Finished Basement
- Basement Fills Entire Space Under The House
- Interior and Exterior Basement Entry
Accessible Home Design
- Accessible Hallway
- Accessibility Features
- Accessible Doors
Outdoor Features
- In Ground Pool
- Walking Distance to Water
- Balcony
- Deck
- Screened Patio
- Outbuilding
- Outdoor Grill
- Porch
Location
- Property near a hospital
Utilities
- Central Air
- Heating System Uses Gas
- Gas Water Heater
- Private Sewer
- Cable TV Available
Listing and Financial Details
- Property Available on 6/1/26
- Month-to-Month Lease Term
- Assessor Parcel Number 46CARNEGIEHEIGHTSDRPORT
Community Details
Overview
- No Home Owners Association
- Carnegie Heights/Aquidneck Club Subdivision
Amenities
- Shops
- Restaurant
- Public Transportation
Recreation
- Marina
- Golf Course Community
- Tennis Courts
- Recreation Facilities
Pet Policy
- Pets Allowed
Map
Source: State-Wide MLS
MLS Number: 1399535
APN: PORT-000026-000004-000006
- 272 Carnegie Harbor Dr
- 1 Tower Dr Unit 1502
- 1 Tower Dr Unit 1203
- 1 Tower Dr Unit 302
- 1 Tower Dr Unit 101
- 1 Tower Dr Unit 1806
- 1 Tower Dr Unit 406
- 1 Tower Dr Unit 1201
- 4 Lookout Ln Unit 1
- 4 Lookout Ln
- 12 Lookout Ln
- 12 Lookout Ln Unit 3
- 178 Carnegie Harbor Dr
- 0 Willow Ln Unit Leeward A
- 0 Willow Ln Unit Leeward B
- 59 Carnegie Harbor Dr
- 0 Brownell Ln
- 44 Wimbledon Cir
- 0 S Harbor (10h) Dr S
- 51 Bristol Ferry Rd
- 1 Tower Dr Unit 1503
- 44 Wimbledon Cir
- 2958 E Main Rd
- 55 Park Ave
- 749 W Main Rd
- 20 Borden Farm Rd
- 90 Macomber Ln
- 108 Ormerod Ave
- 46 Cottage Ave
- 230 Cedar Ave
- 137 Prospect Ln
- 272 Riverside St
- 1 Leland Point Dr
- 1994 E Main Rd
- 19 Ethel Dr
- 45 Ethel Dr
- 59 Berkley Ave
- 73 Bayside Ave
- 129 Dighton Ave
- 0 Buckwheat Ave
