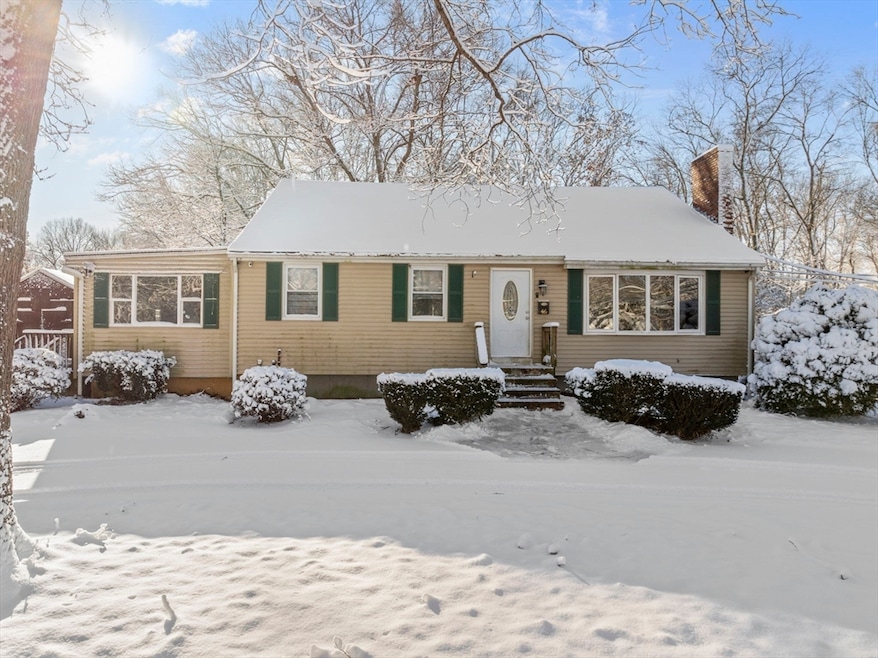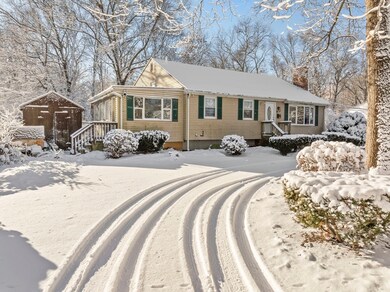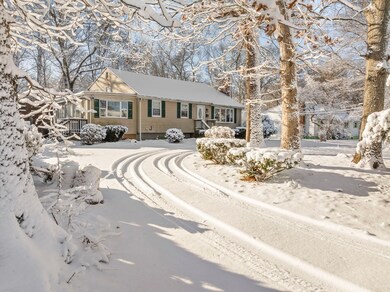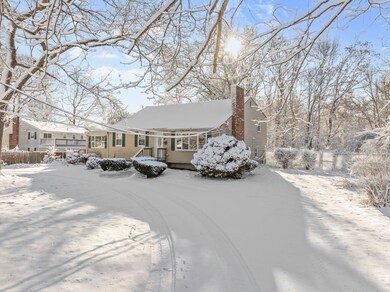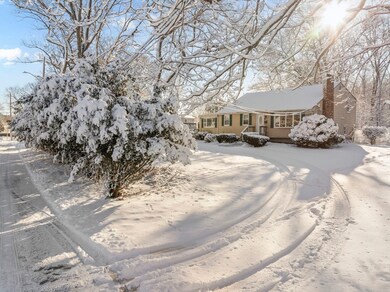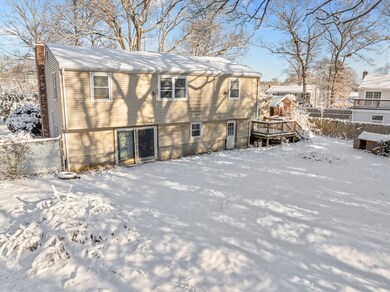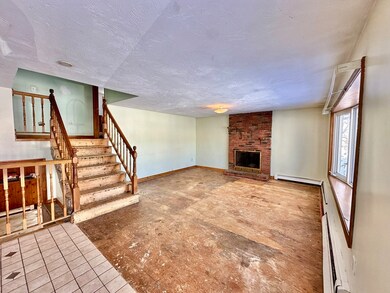
46 Curtis St Brockton, MA 02301
Clifton Heights NeighborhoodHighlights
- Golf Course Community
- Open Floorplan
- Property is near public transit
- Medical Services
- Deck
- Plywood Flooring
About This Home
As of February 2025Looking for a FIXER-UPPER with PLENTY OF SPACE in a FANTASTIC NEIGHBORHOOD? Here’s your opportunity! This 1,915 SQ FT OVERSIZED SPLIT-LEVEL is conveniently located adjacent to the Kennedy School on A LOVELY DEAD-END STREET IN BROCKTON’S DEEP WEST SIDE. With 3 bedrooms & a full bath upstairs, a spacious living room, eat-in kitchen with peninsula, & an XL FAMILY ROOM ON THE 1ST FLOOR, there’s plenty of room to spread out. The lower level offers additional living space, a gutted 1/2 bath, a laundry/storage room & 4th bedroom, office, etc. THE HOME NEEDS A NEW HEATING SYSTEM, FLOORING, COSMETIC REPAIR THROUGHOUT AND IS BEING SOLD AS-IS. But with some sweat equity, this property will shine! Much of the carpeting has been removed, ready for you to choose your own finishes. A yard cleanup will enhance the already ATTRACTIVE CURB APPEAL, FEATURING A LONG WRAP-AROUND DRIVEWAY, A FENCED BACKYARD, AND A DECK, ideal for outdoor entertaining.
Home Details
Home Type
- Single Family
Est. Annual Taxes
- $5,571
Year Built
- Built in 1972
Lot Details
- 0.29 Acre Lot
- Fenced
- Level Lot
- Property is zoned R1C
Home Design
- Split Level Home
- Frame Construction
- Shingle Roof
- Concrete Perimeter Foundation
Interior Spaces
- 1,915 Sq Ft Home
- Open Floorplan
- Ceiling Fan
- Light Fixtures
- Bay Window
- Picture Window
- Entrance Foyer
- Living Room with Fireplace
- Dining Area
- Bonus Room
Kitchen
- Range<<rangeHoodToken>>
- <<microwave>>
- Dishwasher
- Kitchen Island
Flooring
- Plywood
- Carpet
- Ceramic Tile
Bedrooms and Bathrooms
- 4 Bedrooms
- Primary bedroom located on second floor
- Walk-In Closet
- <<tubWithShowerToken>>
Laundry
- Dryer
- Washer
Partially Finished Basement
- Walk-Out Basement
- Basement Fills Entire Space Under The House
- Interior and Exterior Basement Entry
- Block Basement Construction
- Laundry in Basement
Parking
- 6 Car Parking Spaces
- Driveway
- Paved Parking
- Open Parking
- Off-Street Parking
Outdoor Features
- Deck
- Outdoor Storage
- Rain Gutters
- Porch
Location
- Property is near public transit
- Property is near schools
Schools
- Kennedy Elementary School
- South Middle School
- Brockton High School
Utilities
- No Cooling
- Heating System Uses Oil
- Baseboard Heating
- 150 Amp Service
Listing and Financial Details
- Assessor Parcel Number M:024 R:201 S:,952623
Community Details
Overview
- No Home Owners Association
- West Side Location, Property Abuts Kennedy School Subdivision
Amenities
- Medical Services
- Shops
Recreation
- Golf Course Community
- Park
Ownership History
Purchase Details
Purchase Details
Similar Homes in Brockton, MA
Home Values in the Area
Average Home Value in this Area
Purchase History
| Date | Type | Sale Price | Title Company |
|---|---|---|---|
| Deed | -- | -- | |
| Quit Claim Deed | -- | -- | |
| Deed | -- | -- | |
| Deed | -- | -- |
Mortgage History
| Date | Status | Loan Amount | Loan Type |
|---|---|---|---|
| Previous Owner | $75,000 | No Value Available |
Property History
| Date | Event | Price | Change | Sq Ft Price |
|---|---|---|---|---|
| 06/30/2025 06/30/25 | Pending | -- | -- | -- |
| 06/19/2025 06/19/25 | For Sale | $599,999 | +68.1% | $298 / Sq Ft |
| 02/27/2025 02/27/25 | Sold | $357,000 | -20.7% | $186 / Sq Ft |
| 01/27/2025 01/27/25 | Pending | -- | -- | -- |
| 01/22/2025 01/22/25 | For Sale | $450,000 | -- | $235 / Sq Ft |
Tax History Compared to Growth
Tax History
| Year | Tax Paid | Tax Assessment Tax Assessment Total Assessment is a certain percentage of the fair market value that is determined by local assessors to be the total taxable value of land and additions on the property. | Land | Improvement |
|---|---|---|---|---|
| 2025 | $5,898 | $487,000 | $149,000 | $338,000 |
| 2024 | $5,571 | $463,500 | $149,000 | $314,500 |
| 2023 | $5,378 | $414,300 | $114,200 | $300,100 |
| 2022 | $4,945 | $354,000 | $104,000 | $250,000 |
| 2021 | $4,904 | $338,200 | $97,500 | $240,700 |
| 2020 | $4,645 | $306,600 | $93,400 | $213,200 |
| 2019 | $4,660 | $299,900 | $87,500 | $212,400 |
| 2018 | $4,624 | $266,700 | $87,500 | $179,200 |
| 2017 | $4,075 | $253,100 | $87,500 | $165,600 |
| 2016 | $4,173 | $240,400 | $83,700 | $156,700 |
| 2015 | $4,008 | $220,800 | $83,700 | $137,100 |
| 2014 | $3,880 | $214,000 | $83,700 | $130,300 |
Agents Affiliated with this Home
-
Bernice Osborne
B
Seller's Agent in 2025
Bernice Osborne
Keller Williams Realty
(617) 201-6776
2 in this area
86 Total Sales
-
Jocelyn Denny

Seller's Agent in 2025
Jocelyn Denny
Lifestyle Realty Group LLC
(617) 797-4447
2 in this area
53 Total Sales
Map
Source: MLS Property Information Network (MLS PIN)
MLS Number: 73328144
APN: BROC-000024-000201
