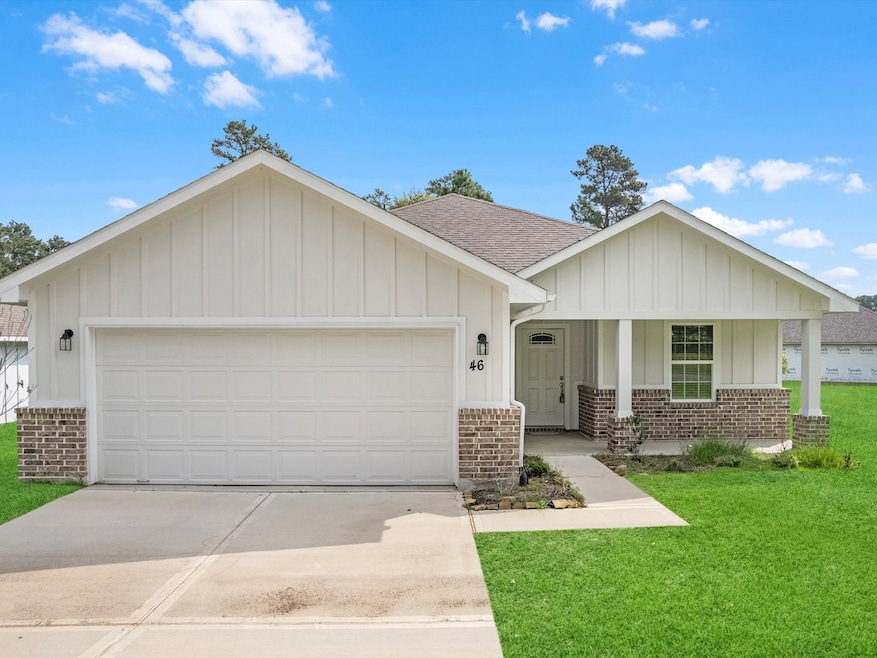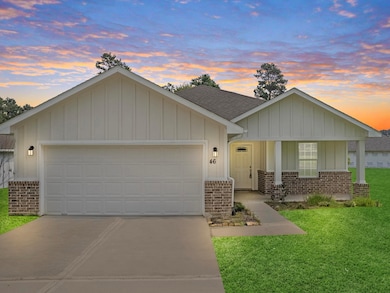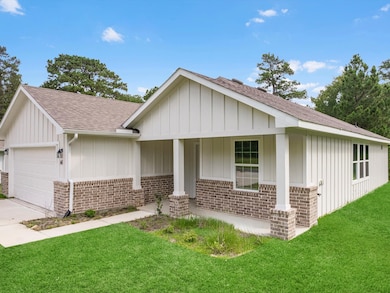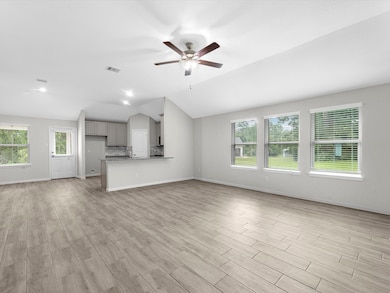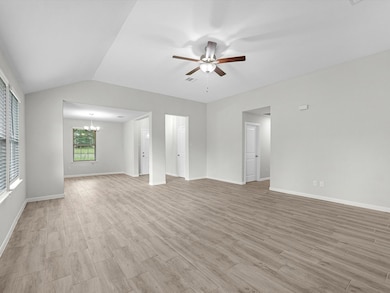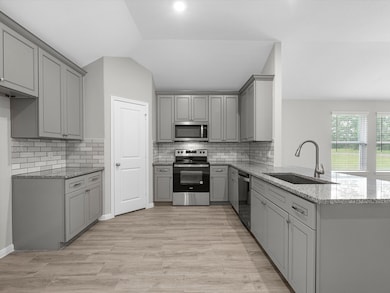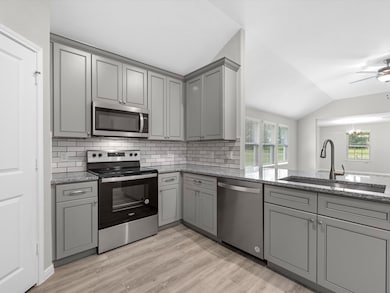46 Fairway Dr Trinity, TX 75862
Highlights
- Golf Course Community
- New Construction
- High Ceiling
- Tennis Courts
- Traditional Architecture
- Granite Countertops
About This Home
Welcome to a luxurious oasis where elegance meets recreation! This exquisite home features high-end finishes and a contemporary open floor plan, with large windows that flood the space with natural light and create an inviting, airy ambiance. The interior showcases premium materials, tasteful fixtures, and superior craftsmanship, blending coziness with sophistication. Located in a prestigious golf, lake, and country club community with controlled access, this property offers an array of amenities. Enjoy breathtaking views of the manicured golf course and serene natural surroundings right from your doorstep, with direct access to the fairways and lake. As a resident, you'll gain automatic membership to the esteemed country club, offering access to a championship golf course, fine dining, and exclusive social events. This is more than just a home—it's a lifestyle!
Listing Agent
Realm Real Estate Professionals - Katy License #0713163 Listed on: 07/15/2025
Home Details
Home Type
- Single Family
Est. Annual Taxes
- $4,707
Year Built
- Built in 2022 | New Construction
Lot Details
- 6,789 Sq Ft Lot
- Southwest Facing Home
- Private Yard
Parking
- 2 Car Attached Garage
Home Design
- Traditional Architecture
Interior Spaces
- 1,630 Sq Ft Home
- 1-Story Property
- High Ceiling
- Ceiling Fan
- Formal Entry
- Living Room
- Dining Room
- Utility Room
- Washer and Electric Dryer Hookup
- Fire and Smoke Detector
Kitchen
- Walk-In Pantry
- Electric Oven
- Electric Range
- Microwave
- Dishwasher
- Granite Countertops
- Disposal
Flooring
- Carpet
- Tile
Bedrooms and Bathrooms
- 3 Bedrooms
- 2 Full Bathrooms
- Bathtub with Shower
Eco-Friendly Details
- Energy-Efficient Insulation
- Energy-Efficient Thermostat
Outdoor Features
- Tennis Courts
Schools
- Lansberry Elementary School
- Trinity Junior High School
- Trinity High School
Utilities
- Central Heating and Cooling System
- Programmable Thermostat
Listing and Financial Details
- Property Available on 7/15/25
- Long Term Lease
Community Details
Overview
- Westwood Shores Association
- Westwood Shores Sec 8 Subdivision
Recreation
- Golf Course Community
- Community Pool
Pet Policy
- Call for details about the types of pets allowed
- Pet Deposit Required
Security
- Controlled Access
Map
Source: Houston Association of REALTORS®
MLS Number: 46595867
APN: 13795
- 48 Fairway Dr
- 8 Greenway Dr
- 68 Fairway Dr
- 20 Sandy Springs St
- 22 Greenway Dr
- TBD016 Westlake
- 170 West Creek
- 174 West Creek
- 6 Greenway Dr
- 46 Greenway Dr
- 44 Greenway Dr
- 46 Westlake Rd
- TBD Rolling Springs St
- 63 Wood Harbor
- 174 Pinnacle
- 28 Oakridge N
- 25 Wood Glen
- 475 Pinnacle
- 126 Westlake Rd
- 15 Wood Harbor
- 48 Fairway Dr
- 467 Pinnacle
- 29 Westwood Dr W
- 49 Westwood Village Dr Unit TH49
- 219 E Pegoda Rd
- 125 Lee Ln
- 70 Lakeside
- 115 Ava Ln
- 2529 Fm 356
- 200 W Caroline St Unit B
- 128 S Johnnie St
- 191 Deerwood Trail
- 137 Lee Ln
- TBD W Mason Loop
- 195 Hickory Cir
- 11823 Fm 355 Unit A
- 39 Carolyn St
- 1345 Fm 405 Rd Unit 3
- 157 Oates Brothers Rd
- 119 Bass Boat Village
