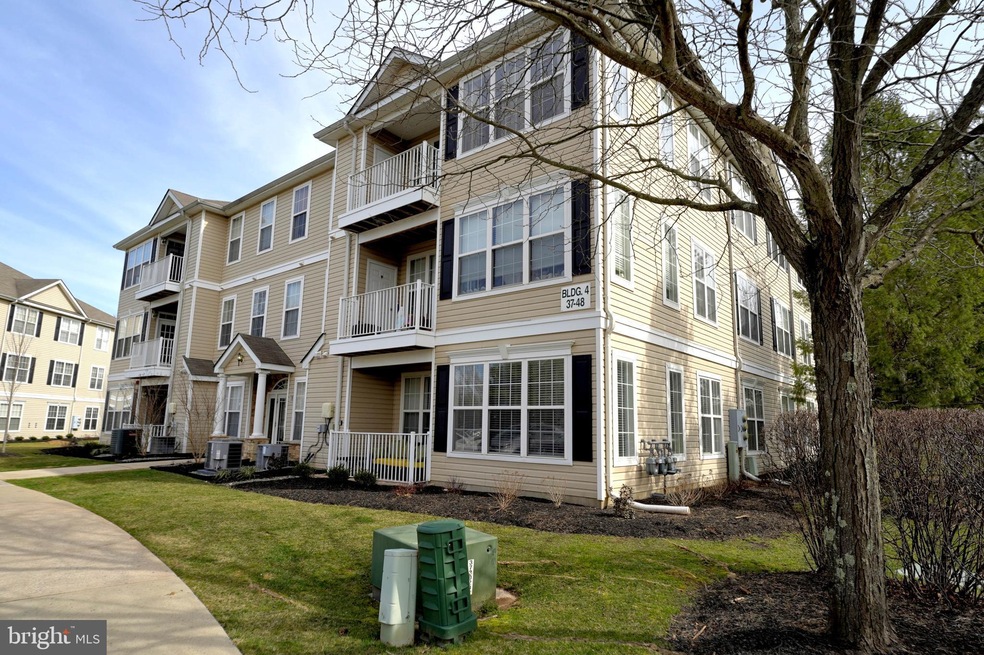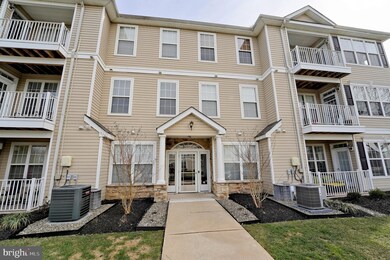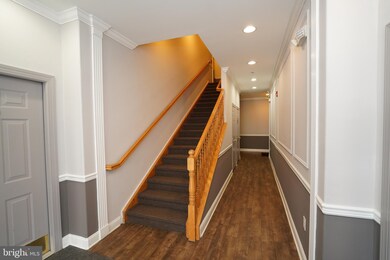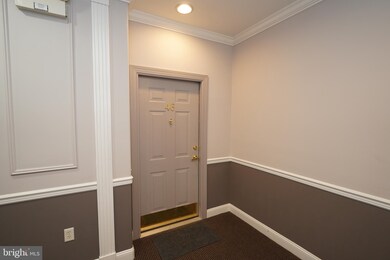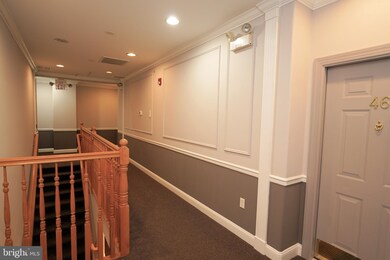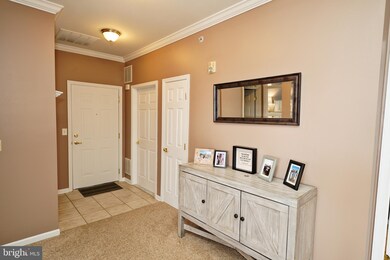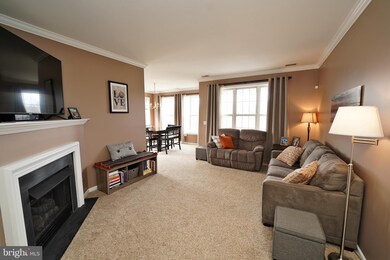
2
Beds
2
Baths
1,291
Sq Ft
$280/mo
HOA Fee
Highlights
- Fitness Center
- Colonial Architecture
- Balcony
- Penthouse
- Breakfast Area or Nook
- Corner Fireplace
About This Home
As of May 2022No showings after 3.28 6 pm
All offers in by 7pm 3/28
Last Agent to Sell the Property
RE/MAX Preferred Professional-Hillsborough Listed on: 03/21/2022

Property Details
Home Type
- Condominium
Est. Annual Taxes
- $5,396
Year Built
- Built in 2004 | Remodeled in 2018
HOA Fees
- $280 Monthly HOA Fees
Parking
- Parking Lot
Home Design
- Penthouse
- Colonial Architecture
- Frame Construction
Interior Spaces
- 1,291 Sq Ft Home
- Property has 1 Level
- Ceiling Fan
- Corner Fireplace
- Fireplace With Glass Doors
- Gas Fireplace
- Window Screens
- Atrium Doors
- Dining Area
- Carpet
- Intercom
Kitchen
- Breakfast Area or Nook
- Self-Cleaning Oven
- Built-In Range
- Built-In Microwave
- Dishwasher
Bedrooms and Bathrooms
- 2 Main Level Bedrooms
- 2 Full Bathrooms
Laundry
- Laundry on main level
- Dryer
- Washer
Schools
- Ewing Elementary School
- Gilmore J Fisher Middle School
- Ewing High School
Utilities
- Forced Air Heating and Cooling System
- Natural Gas Water Heater
- Cable TV Available
Additional Features
- Balcony
- Property is in excellent condition
Listing and Financial Details
- Tax Lot 00002 01
- Assessor Parcel Number 02-00365-00002 01-C0433
Community Details
Overview
- Association fees include all ground fee, common area maintenance, health club
- Pinnacle Property Management HOA, Phone Number (732) 298-6289
- Low-Rise Condominium
- Scotch Run Subdivision
Recreation
- Fitness Center
Pet Policy
- Pets Allowed
Security
- Carbon Monoxide Detectors
- Fire and Smoke Detector
- Fire Sprinkler System
Similar Homes in the area
Create a Home Valuation Report for This Property
The Home Valuation Report is an in-depth analysis detailing your home's value as well as a comparison with similar homes in the area
Home Values in the Area
Average Home Value in this Area
Property History
| Date | Event | Price | Change | Sq Ft Price |
|---|---|---|---|---|
| 05/23/2022 05/23/22 | Sold | $247,200 | +17.8% | $191 / Sq Ft |
| 03/30/2022 03/30/22 | Pending | -- | -- | -- |
| 03/21/2022 03/21/22 | For Sale | $209,900 | +27.2% | $163 / Sq Ft |
| 06/30/2018 06/30/18 | Sold | $165,000 | -3.7% | $126 / Sq Ft |
| 04/20/2018 04/20/18 | Pending | -- | -- | -- |
| 04/04/2018 04/04/18 | For Sale | $171,300 | -- | $131 / Sq Ft |
Source: Bright MLS
Tax History Compared to Growth
Agents Affiliated with this Home
-

Seller's Agent in 2022
Dawn Petrozzini
RE/MAX
(732) 501-0686
3 in this area
101 Total Sales
-
d
Buyer's Agent in 2022
datacorrect BrightMLS
Non Subscribing Office
-

Seller's Agent in 2018
DOLORES RAMSEY
Corcoran Sawyer Smith
(609) 273-5870
10 Total Sales
Map
Source: Bright MLS
MLS Number: NJME2013856
APN: 02 00365-0000-00002-0001-C0433
Nearby Homes
- 96 Kyle Way
- 76 Kyle Way
- 107 Kyle Way
- 121 Kyle Way
- 17 Acton Ave
- 1341 Lower Ferry Rd
- 1 Rockleigh Dr
- 525 Masterson Ct
- 15 Decou Ave
- 6 Hickory Hill Dr
- 247 Masterson Ct
- 21 Dixmont Ave
- 89 Upper Ferry Rd
- 69 Lanning St
- 6 Dixfield Ave
- 83 Theresa St
- 495 Silvia St
- 634 Timberlake Dr
- 1075 Fireside Ave
- 44 Lanning St
