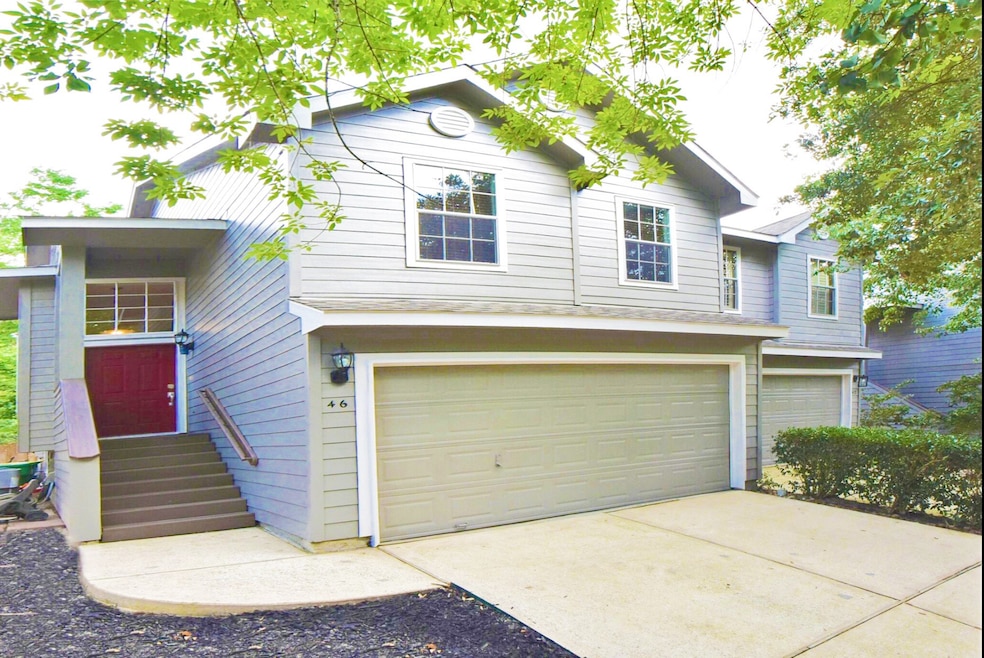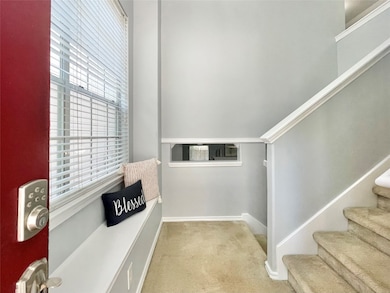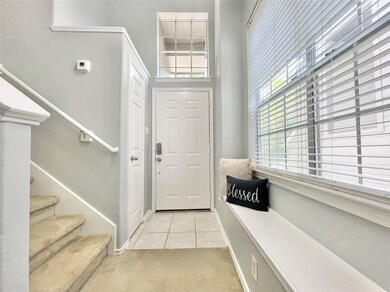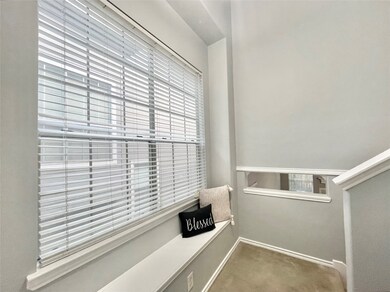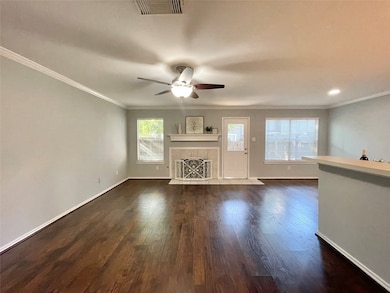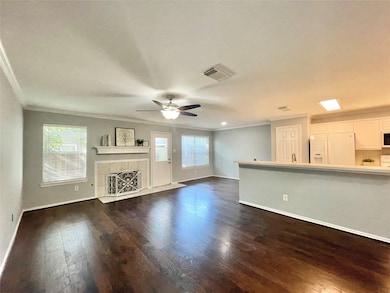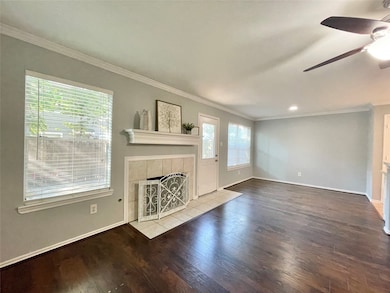46 Marble Rock Place Spring, TX 77382
Alden Bridge NeighborhoodHighlights
- Traditional Architecture
- Engineered Wood Flooring
- Breakfast Room
- Powell Elementary School Rated A
- Community Pool
- Family Room Off Kitchen
About This Home
Beautiful 3 bedroom 2.5 bath townhome in The Woodlands Village of Alden Bridge! Open plan! Kitchen, breakfast and den overlook fenced backyard with lovely faux stone patio and lush landscaping! Freshly painted and looking crisp & clean. Also features: Crown molding downstairs, luxury vinyl plank flooring, and LED lighting. Huge primary bedroom with sitting area. Primary bath offers a garden tub + separate shower + dual sinks + a large walk in closet! Custom mantle around fireplace & Wood blinds in all windows! Comes with Refrigerator, Washer & Dryer! Zoned for exemplary Woodlands Schools.
Listing Agent
Parkway Realty - Mary Smitherman, Broker License #0687391 Listed on: 07/16/2025
Townhouse Details
Home Type
- Townhome
Est. Annual Taxes
- $5,182
Year Built
- Built in 2000
Parking
- 2 Car Attached Garage
- Garage Door Opener
Home Design
- Traditional Architecture
Interior Spaces
- 1,565 Sq Ft Home
- 2-Story Property
- Ceiling Fan
- Gas Fireplace
- Window Treatments
- Family Room Off Kitchen
- Breakfast Room
Kitchen
- Breakfast Bar
- Gas Oven
- Electric Range
- Microwave
- Dishwasher
- Disposal
Flooring
- Engineered Wood
- Carpet
- Tile
Bedrooms and Bathrooms
- 3 Bedrooms
- Double Vanity
- Separate Shower
Laundry
- Dryer
- Washer
Home Security
Schools
- Powell Elementary School
- Mccullough Junior High School
- The Woodlands High School
Utilities
- Central Heating and Cooling System
- Heating System Uses Gas
Additional Features
- Ventilation
- 2,380 Sq Ft Lot
Listing and Financial Details
- Property Available on 8/1/25
- Long Term Lease
Community Details
Overview
- Assoc Of Twin Villa Neighbood Association
- Wdlnds Village Alden Br Subdivision
Recreation
- Community Pool
Pet Policy
- Call for details about the types of pets allowed
- Pet Deposit Required
Security
- Fire and Smoke Detector
Map
Source: Houston Association of REALTORS®
MLS Number: 10958110
APN: 9719-78-03100
- 54 Marble Rock Place
- 47 Marble Rock Place
- 35 Endor Forest Place
- 114 N Camellia Grove Cir
- 118 N Camellia Grove Cir
- 122 N Camellia Grove Cir
- 138 W Russet Grove Cir
- 107 W Russet Grove Cir
- 143 E Foxbriar Forest Cir
- 78 W Sandalbranch Cir
- 87 E Greenhill Terrace Place
- 78 Stockbridge Landing
- 99 E Foxbriar Forest Cir
- 18 Valley Mead Place
- 3 Wistful Vista Place
- 83 Pleasant Bend Place
- 10 Hollylaurel Dr
- 87 N Veranda Ridge Dr
- 31 Trilling Bird Place
- 86 N Veranda Ridge Dr
- 51 Marble Rock Place
- 26 Musgrove Place
- 50 Leafstalk Ct
- 107 N Camellia Grove Cir
- 123 N Camellia Grove Cir
- 151 E Greenhill Terrace Place
- 10 Alderon Woods Place
- 22 W Greenhill Terrace Place
- 30 Hermit Thrush Place
- 23 E Burberry Cir
- 26 Baccara Place
- 6 Tivoli Garden Ct
- 164 S Hollylaurel Cir
- 110 S Merryweather Cir
- 162 N Taylor Point Dr
- 27 N Merryweather Cir
- 67 N Merryweather Cir
- 22 S Lace Arbor Dr
- 2477 Fm 1488 Rd Unit 4001
- 2477 Fm 1488 Rd Unit 1006
