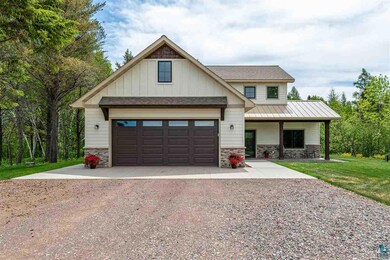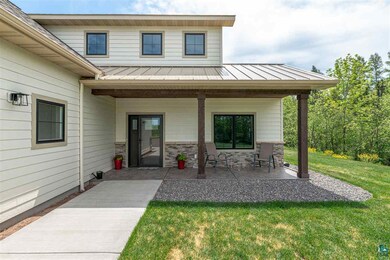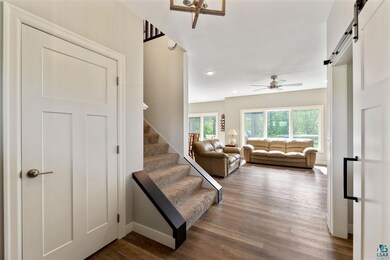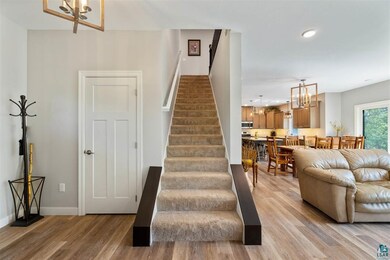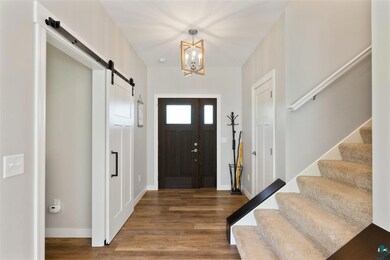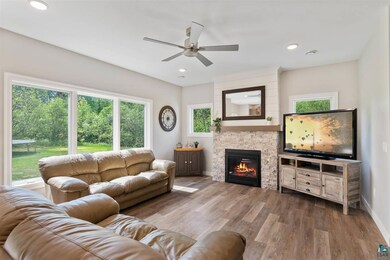
46 Serenity Way Esko, MN 55733
Esko NeighborhoodHighlights
- Panoramic View
- 2 Acre Lot
- Main Floor Primary Bedroom
- Winterquist Elementary School Rated A-
- Contemporary Architecture
- Great Room
About This Home
As of August 2020Built in 2019, this beautiful property is located on a two acre parcel in a newer development in the heart of Esko close to the school and the walking/biking trails. Boasting 4+ bedrooms, 3 baths and an attached 2 stall garage this contemporary slab home has over 2,400 sq ft of finished living space to love. The open concept main level makes it perfect for entertaining in all seasons - whether you're gathered inside around the huge kitchen center island or conversing near the gas fireplace in the living room. Central air will ensure your comfort level in the summer heat, but on days when you want to be outdoors soaking up the sun and grilling in your private backyard, you'll appreciate the easy access through the patio door located just off the kitchen and dining area. The stunning kitchen has high end stainless steel appliances, large pantry closet and ample counter space. Just off the kitchen is a large mudroom entry and 1/2 bath coming in from the attached garage. Upstairs you'll find 3 large bedrooms and a huge bonus room above the garage, in addition to another full bath and laundry room. The icing on the cake is the dreamy, private master bathroom that offers nicely detailed finishes and lots of natural light. The exterior offers LP Smart Siding and stone accent and a newly established lawn complete the package. Home is waiting, don't delay in calling Esko your home today!
Last Agent to Sell the Property
Adolphson Real Estate - Cloquet Listed on: 06/04/2020
Home Details
Home Type
- Single Family
Est. Annual Taxes
- $3,220
Year Built
- Built in 2019
Lot Details
- 2 Acre Lot
- Lot Dimensions are 184.33x567.47x598.16x123.5x129
- Level Lot
Home Design
- Contemporary Architecture
- Slab Foundation
- Wood Frame Construction
- Asphalt Shingled Roof
Interior Spaces
- 2,415 Sq Ft Home
- 2-Story Property
- Ceiling Fan
- Gas Fireplace
- Vinyl Clad Windows
- Mud Room
- Entrance Foyer
- Great Room
- Living Room
- Dining Room
- Open Floorplan
- Panoramic Views
- Sump Pump
Kitchen
- Range<<rangeHoodToken>>
- Recirculated Exhaust Fan
- <<microwave>>
- Dishwasher
- Kitchen Island
Bedrooms and Bathrooms
- 4 Bedrooms
- Primary Bedroom on Main
- Bathroom on Main Level
Laundry
- Laundry Room
- Dryer
- Washer
Parking
- 2 Car Attached Garage
- Insulated Garage
- Garage Door Opener
- Gravel Driveway
Accessible Home Design
- Doors are 36 inches wide or more
Outdoor Features
- Patio
- Storage Shed
- Rain Gutters
- Porch
Utilities
- Forced Air Heating and Cooling System
- Private Water Source
- Gas Water Heater
- Water Softener is Owned
- High Speed Internet
Listing and Financial Details
- Assessor Parcel Number 78-340-0620
Ownership History
Purchase Details
Home Financials for this Owner
Home Financials are based on the most recent Mortgage that was taken out on this home.Purchase Details
Home Financials for this Owner
Home Financials are based on the most recent Mortgage that was taken out on this home.Purchase Details
Purchase Details
Home Financials for this Owner
Home Financials are based on the most recent Mortgage that was taken out on this home.Purchase Details
Purchase Details
Purchase Details
Similar Homes in Esko, MN
Home Values in the Area
Average Home Value in this Area
Purchase History
| Date | Type | Sale Price | Title Company |
|---|---|---|---|
| Warranty Deed | $440,000 | First American Title | |
| Warranty Deed | -- | -- | |
| Warranty Deed | $40,000 | -- | |
| Limited Warranty Deed | $36,000 | None Available | |
| Quit Claim Deed | $38,906 | First American Title Insuran | |
| Quit Claim Deed | -- | First American Title Insuran | |
| Sheriffs Deed | $600,160 | None Available |
Mortgage History
| Date | Status | Loan Amount | Loan Type |
|---|---|---|---|
| Open | $418,000 | New Conventional | |
| Previous Owner | $290,000 | New Conventional |
Property History
| Date | Event | Price | Change | Sq Ft Price |
|---|---|---|---|---|
| 08/03/2020 08/03/20 | Sold | $440,000 | 0.0% | $182 / Sq Ft |
| 06/30/2020 06/30/20 | Pending | -- | -- | -- |
| 06/04/2020 06/04/20 | For Sale | $440,000 | +2.3% | $182 / Sq Ft |
| 09/06/2019 09/06/19 | Sold | $430,000 | 0.0% | $179 / Sq Ft |
| 08/19/2019 08/19/19 | Pending | -- | -- | -- |
| 05/29/2019 05/29/19 | For Sale | $430,000 | +2105.1% | $179 / Sq Ft |
| 10/31/2014 10/31/14 | Sold | $19,500 | -7.1% | -- |
| 10/07/2014 10/07/14 | Pending | -- | -- | -- |
| 06/24/2014 06/24/14 | For Sale | $21,000 | -- | -- |
Tax History Compared to Growth
Tax History
| Year | Tax Paid | Tax Assessment Tax Assessment Total Assessment is a certain percentage of the fair market value that is determined by local assessors to be the total taxable value of land and additions on the property. | Land | Improvement |
|---|---|---|---|---|
| 2024 | $5,946 | $541,600 | $88,500 | $453,100 |
| 2023 | $5,946 | $493,700 | $84,100 | $409,600 |
| 2022 | $5,570 | $493,700 | $84,100 | $409,600 |
| 2021 | $5,414 | $390,700 | $66,600 | $324,100 |
| 2020 | $3,238 | $375,700 | $74,500 | $301,200 |
| 2019 | $348 | $222,200 | $74,500 | $147,700 |
| 2018 | $354 | $19,100 | $19,100 | $0 |
| 2017 | $376 | $19,100 | $19,100 | $0 |
| 2016 | $446 | $19,100 | $19,100 | $0 |
| 2015 | $928 | $23,100 | $23,100 | $0 |
| 2014 | -- | $46,200 | $46,200 | $0 |
| 2013 | -- | $40,700 | $40,700 | $0 |
Agents Affiliated with this Home
-
Julie Antonutti
J
Seller's Agent in 2020
Julie Antonutti
Adolphson Real Estate - Cloquet
(218) 590-9258
14 in this area
82 Total Sales
-
Deanna Blue

Buyer's Agent in 2020
Deanna Blue
D Page Blue, LLC
(218) 626-5999
2 in this area
40 Total Sales
-
Darcie Novak

Seller's Agent in 2019
Darcie Novak
My Place Realty, Inc.
(218) 780-7036
4 in this area
373 Total Sales
-
Kayla Vang
K
Seller Co-Listing Agent in 2019
Kayla Vang
Coldwell Banker Realty - Duluth
(218) 260-5246
44 Total Sales
-
S
Seller's Agent in 2014
Shari Vinje
Forefront Realty, Inc.
Map
Source: Lake Superior Area REALTORS®
MLS Number: 6090602
APN: 78-340-0620
- 45 E Highway 61
- 10 Canosia Rd
- 16 Michele Ln
- xx Larson Rd
- 140 E Harney Rd
- 84 Erickson Rd
- 64 Stenman Rd
- 27 Ryan Ln
- 185 Olson Rd
- 2xx Green Haven Rd
- xxxx Gleason Rd
- 5882 W Marigold Ln
- 15 Vermillion St
- 298 Church Ave
- 706 28th St
- 10xx 26th St
- 602 26th St
- 2501 Fairview Ave
- 12554 W Skyline Pkwy
- 225 Ashland Ave

