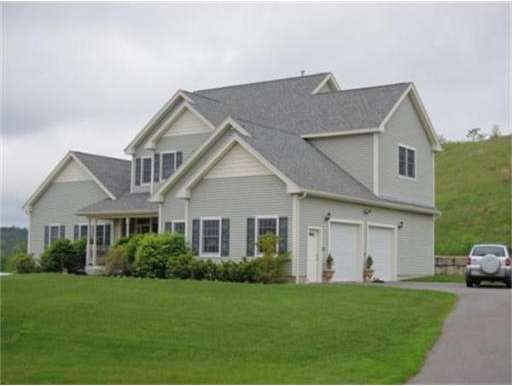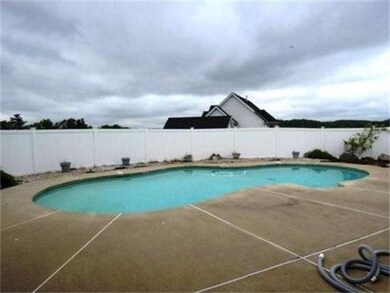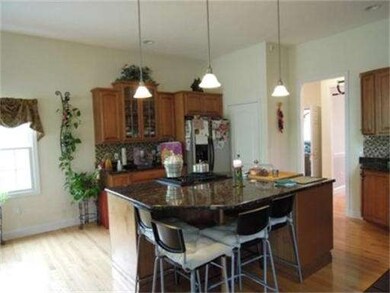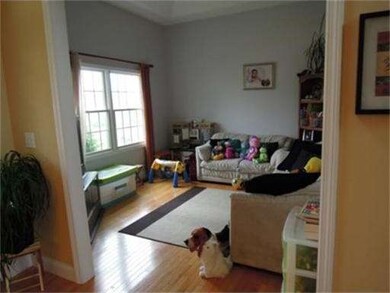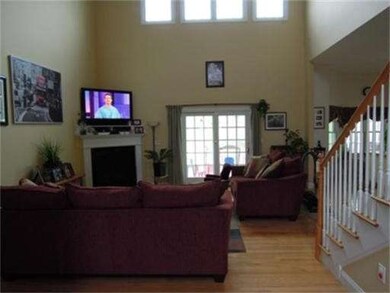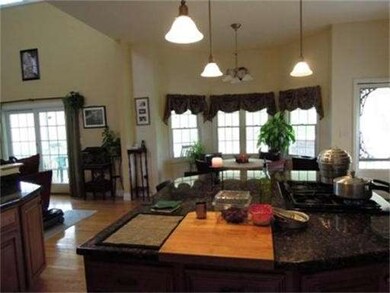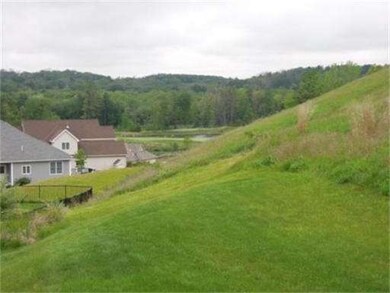
46 Seven Sister Rd Haverhill, MA 01830
East Parish NeighborhoodAbout This Home
As of June 2021Beautiful VIEWS OF RIVER, MARINA AND GOLF COURSE.Home has high ceilings, polished hardwood floors, granite counter tops, wired for surround sound. Master bedroom suite on first floor with 2 walk in closets and full bath with whirlpool tub. Lower level is completely finished with office, spare room, kitchen area, 1/2 bath and large family room. Patio doors lead directly out to private fenced area with HEATED in-ground pool. Home has 3 full baths and 2 1/2 baths. Beautifully laid out.
Last Agent to Sell the Property
Dianne Burns
Di - An Realty Listed on: 05/14/2012
Last Buyer's Agent
Team Member
Di - An Realty
Home Details
Home Type
Single Family
Est. Annual Taxes
$9,116
Year Built
2005
Lot Details
0
Listing Details
- Lot Description: Paved Drive, Gentle Slope, Scenic View(s)
- Special Features: None
- Property Sub Type: Detached
- Year Built: 2005
Interior Features
- Has Basement: Yes
- Fireplaces: 1
- Primary Bathroom: Yes
- Number of Rooms: 12
- Amenities: Public Transportation, Shopping, Swimming Pool, Tennis Court, Park, Walk/Jog Trails, Golf Course, Marina
- Electric: 200 Amps
- Energy: Insulated Windows
- Flooring: Wood, Tile, Wall to Wall Carpet
- Insulation: Fiberglass
- Basement: Full, Finished, Walk Out, Interior Access
- Bedroom 2: Second Floor, 16X18
- Bedroom 3: Second Floor, 14X16
- Bedroom 4: Second Floor
- Bathroom #1: First Floor
- Bathroom #2: Second Floor
- Bathroom #3: Second Floor
- Kitchen: First Floor, 20X18
- Laundry Room: First Floor
- Living Room: First Floor, 17X20
- Master Bedroom: First Floor, 17X16
- Dining Room: First Floor, 14X15
- Family Room: Basement
Exterior Features
- Construction: Frame
- Exterior: Vinyl
- Exterior Features: Porch, Deck, Patio, Inground Pool
- Foundation: Poured Concrete
Garage/Parking
- Garage Parking: Attached
- Garage Spaces: 2
- Parking: Off-Street
- Parking Spaces: 4
Utilities
- Hot Water: Natural Gas
- Utility Connections: Washer Hookup
Condo/Co-op/Association
- HOA: No
Ownership History
Purchase Details
Home Financials for this Owner
Home Financials are based on the most recent Mortgage that was taken out on this home.Purchase Details
Home Financials for this Owner
Home Financials are based on the most recent Mortgage that was taken out on this home.Purchase Details
Home Financials for this Owner
Home Financials are based on the most recent Mortgage that was taken out on this home.Purchase Details
Similar Homes in the area
Home Values in the Area
Average Home Value in this Area
Purchase History
| Date | Type | Sale Price | Title Company |
|---|---|---|---|
| Not Resolvable | $800,000 | None Available | |
| Not Resolvable | $586,000 | -- | |
| Deed | $40,000 | -- | |
| Deed | $634,597 | -- |
Mortgage History
| Date | Status | Loan Amount | Loan Type |
|---|---|---|---|
| Open | $680,000 | Purchase Money Mortgage | |
| Previous Owner | $463,000 | No Value Available | |
| Previous Owner | $457,000 | Purchase Money Mortgage | |
| Previous Owner | $358,000 | No Value Available |
Property History
| Date | Event | Price | Change | Sq Ft Price |
|---|---|---|---|---|
| 06/08/2021 06/08/21 | Sold | $800,000 | +3.2% | $157 / Sq Ft |
| 04/15/2021 04/15/21 | Pending | -- | -- | -- |
| 04/02/2021 04/02/21 | For Sale | $775,000 | +32.3% | $152 / Sq Ft |
| 08/27/2012 08/27/12 | Sold | $586,000 | -3.3% | $159 / Sq Ft |
| 06/28/2012 06/28/12 | Pending | -- | -- | -- |
| 05/14/2012 05/14/12 | For Sale | $606,000 | -- | $165 / Sq Ft |
Tax History Compared to Growth
Tax History
| Year | Tax Paid | Tax Assessment Tax Assessment Total Assessment is a certain percentage of the fair market value that is determined by local assessors to be the total taxable value of land and additions on the property. | Land | Improvement |
|---|---|---|---|---|
| 2025 | $9,116 | $851,200 | $241,900 | $609,300 |
| 2024 | $8,676 | $815,400 | $227,100 | $588,300 |
| 2023 | $8,552 | $767,000 | $227,100 | $539,900 |
| 2022 | $9,577 | $752,900 | $208,000 | $544,900 |
| 2021 | $9,389 | $698,600 | $195,200 | $503,400 |
| 2020 | $9,331 | $686,100 | $195,200 | $490,900 |
| 2019 | $9,217 | $660,700 | $169,800 | $490,900 |
| 2018 | $8,987 | $630,200 | $169,800 | $460,400 |
| 2017 | $9,103 | $607,300 | $169,800 | $437,500 |
| 2016 | $9,198 | $598,800 | $169,800 | $429,000 |
| 2015 | $9,061 | $590,300 | $161,300 | $429,000 |
Agents Affiliated with this Home
-
Shelly Smith

Seller's Agent in 2021
Shelly Smith
Keller Williams Realty Evolution
(714) 745-2494
2 in this area
30 Total Sales
-
Francisco Alonso

Buyer's Agent in 2021
Francisco Alonso
Dell Realty Inc.
(617) 592-8310
2 in this area
102 Total Sales
-
D
Seller's Agent in 2012
Dianne Burns
Di - An Realty
-
T
Buyer's Agent in 2012
Team Member
Di - An Realty
Map
Source: MLS Property Information Network (MLS PIN)
MLS Number: 71382344
APN: HAVE-000478-000001-000021
- 230 E Broadway
- 63 Old Ferry Rd
- 285 Main St
- 0 E Broadway Unit 73335816
- 166 Main St
- 47 Gardner St
- 10 Garrison St
- 366 Kenoza St
- 374 Kenoza St
- 358 Main St
- 18-1/2 Cannon Hill Ave
- 3 Off King Way
- 90 Linwood St
- 135 Golden Hill Ave
- 32 Powder House Ave
- 404 Main St
- 31 Whittier St
- 20 Bowdoin Dr
- 425 Main St
- 9 Birchwood Terrace
