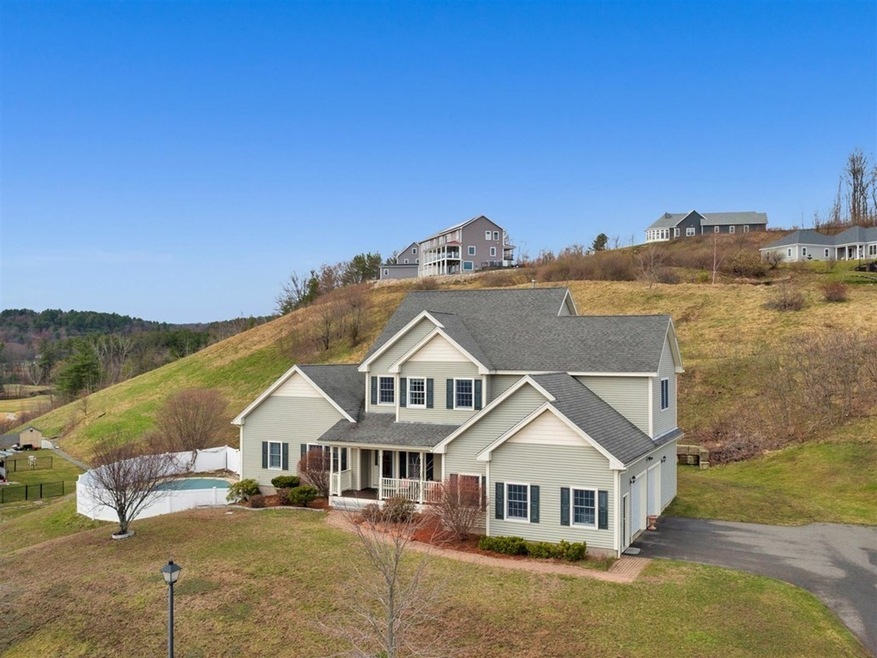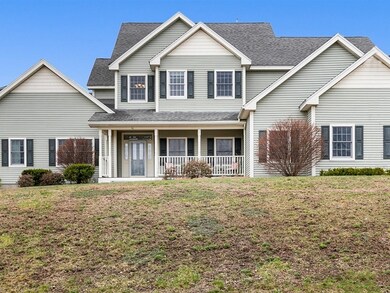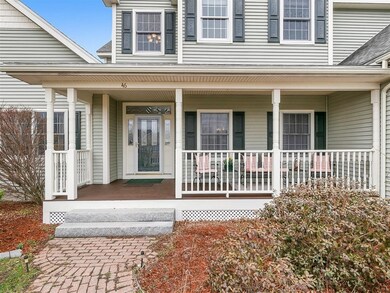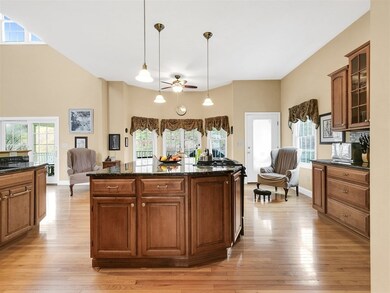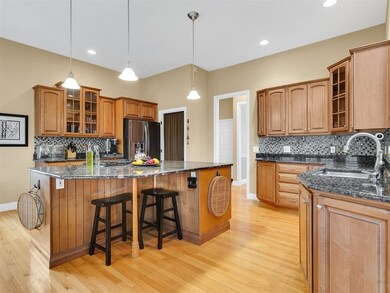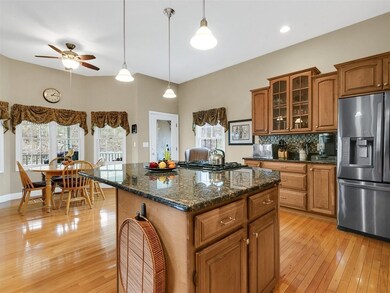
46 Seven Sister Rd Haverhill, MA 01830
East Parish NeighborhoodHighlights
- Heated Pool
- Wood Flooring
- Stone Wall
- River View
- Forced Air Heating and Cooling System
About This Home
As of June 2021Breathtaking scenic views! 5 bedrooms 3 full & 2 half baths. 1st floor Primary en-suite with dble walk-in closets, full bath, dble sinks/vanity, jetted tub & separate shower, Cabinet filled Kitchen, hardwood floor, granite counter tops & lrg center island, with gas (counter top range) for added counter space & convenient breakfast nook. Peninsula defines the space to open concept living room with cathedral ceiling. Hardwood floor flows seamlessly through living room, entry hall & cozy den with richly toned walls. offering space for a more intimate setting to entertain or retreat. Formal dinning room with custom designed inlaid hardwood floor. Receive guests at your classically styled front entryway complete with cathedral ceiling showcasing a dramatic chandelier. 2nd floor boasts of a second bed/bath suite, 2 more amply sized bedrooms & a full bath. Finished LL completely remodeled for an office, bedrm, kitchenette,1/2 bath & lrg multi-purpose room. Overlooks a heated inground pool!
Home Details
Home Type
- Single Family
Est. Annual Taxes
- $9,116
Year Built
- Built in 2005
Lot Details
- Year Round Access
- Stone Wall
Parking
- 2 Car Garage
Kitchen
- <<builtInRangeToken>>
- <<microwave>>
- Freezer
- Dishwasher
- Disposal
Flooring
- Wood
- Wall to Wall Carpet
- Tile
Laundry
- Dryer
- Washer
Utilities
- Forced Air Heating and Cooling System
- Two Cooling Systems Mounted To A Wall/Window
- Heating System Uses Gas
- Water Holding Tank
- Natural Gas Water Heater
- Internet Available
Additional Features
- River Views
- Heated Pool
- Basement
Listing and Financial Details
- Assessor Parcel Number M:0478 B:00001 L:21
Ownership History
Purchase Details
Home Financials for this Owner
Home Financials are based on the most recent Mortgage that was taken out on this home.Purchase Details
Home Financials for this Owner
Home Financials are based on the most recent Mortgage that was taken out on this home.Purchase Details
Home Financials for this Owner
Home Financials are based on the most recent Mortgage that was taken out on this home.Purchase Details
Similar Homes in the area
Home Values in the Area
Average Home Value in this Area
Purchase History
| Date | Type | Sale Price | Title Company |
|---|---|---|---|
| Not Resolvable | $800,000 | None Available | |
| Not Resolvable | $586,000 | -- | |
| Deed | $40,000 | -- | |
| Deed | $634,597 | -- |
Mortgage History
| Date | Status | Loan Amount | Loan Type |
|---|---|---|---|
| Open | $680,000 | Purchase Money Mortgage | |
| Previous Owner | $463,000 | No Value Available | |
| Previous Owner | $457,000 | Purchase Money Mortgage | |
| Previous Owner | $358,000 | No Value Available |
Property History
| Date | Event | Price | Change | Sq Ft Price |
|---|---|---|---|---|
| 06/08/2021 06/08/21 | Sold | $800,000 | +3.2% | $157 / Sq Ft |
| 04/15/2021 04/15/21 | Pending | -- | -- | -- |
| 04/02/2021 04/02/21 | For Sale | $775,000 | +32.3% | $152 / Sq Ft |
| 08/27/2012 08/27/12 | Sold | $586,000 | -3.3% | $159 / Sq Ft |
| 06/28/2012 06/28/12 | Pending | -- | -- | -- |
| 05/14/2012 05/14/12 | For Sale | $606,000 | -- | $165 / Sq Ft |
Tax History Compared to Growth
Tax History
| Year | Tax Paid | Tax Assessment Tax Assessment Total Assessment is a certain percentage of the fair market value that is determined by local assessors to be the total taxable value of land and additions on the property. | Land | Improvement |
|---|---|---|---|---|
| 2025 | $9,116 | $851,200 | $241,900 | $609,300 |
| 2024 | $8,676 | $815,400 | $227,100 | $588,300 |
| 2023 | $8,552 | $767,000 | $227,100 | $539,900 |
| 2022 | $9,577 | $752,900 | $208,000 | $544,900 |
| 2021 | $9,389 | $698,600 | $195,200 | $503,400 |
| 2020 | $9,331 | $686,100 | $195,200 | $490,900 |
| 2019 | $9,217 | $660,700 | $169,800 | $490,900 |
| 2018 | $8,987 | $630,200 | $169,800 | $460,400 |
| 2017 | $9,103 | $607,300 | $169,800 | $437,500 |
| 2016 | $9,198 | $598,800 | $169,800 | $429,000 |
| 2015 | $9,061 | $590,300 | $161,300 | $429,000 |
Agents Affiliated with this Home
-
Shelly Smith

Seller's Agent in 2021
Shelly Smith
Keller Williams Realty Evolution
(714) 745-2494
2 in this area
30 Total Sales
-
Francisco Alonso

Buyer's Agent in 2021
Francisco Alonso
Dell Realty Inc.
(617) 592-8310
2 in this area
102 Total Sales
-
D
Seller's Agent in 2012
Dianne Burns
Di - An Realty
-
T
Buyer's Agent in 2012
Team Member
Di - An Realty
Map
Source: MLS Property Information Network (MLS PIN)
MLS Number: 72808040
APN: HAVE-000478-000001-000021
- 230 E Broadway
- 63 Old Ferry Rd
- 0 E Broadway Unit 73335816
- 285 Main St
- 166 Main St
- 366 Kenoza St
- 10 Garrison St
- 374 Kenoza St
- 47 Gardner St
- 358 Main St
- 18-1/2 Cannon Hill Ave
- 135 Golden Hill Ave
- 90 Linwood St
- 3 Off King Way
- 32 Powder House Ave
- 404 Main St
- 31 Whittier St
- 20 Bowdoin Dr
- 425 Main St
- 420 Water St
