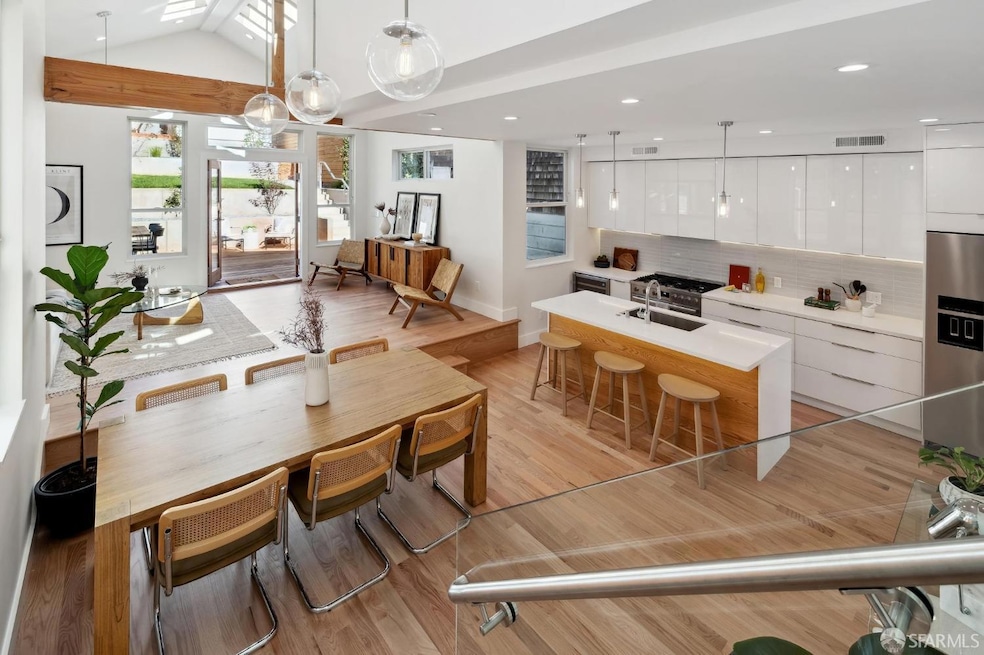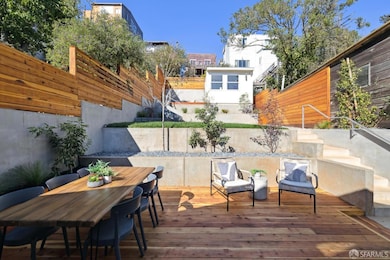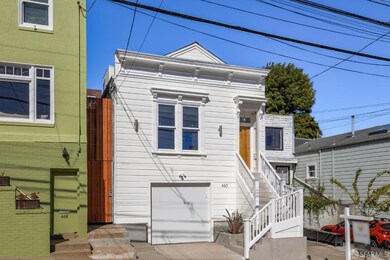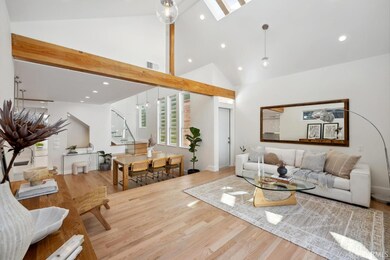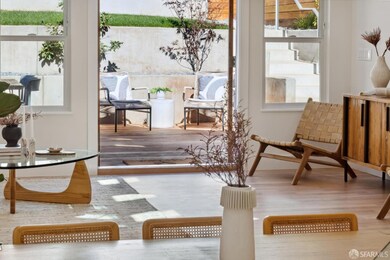
460 29th St San Francisco, CA 94131
Noe Valley NeighborhoodHighlights
- Cathedral Ceiling
- 3-minute walk to Church And 29Th Street
- Main Floor Bedroom
- Alvarado Elementary Rated A-
- Wood Flooring
- 3-minute walk to Upper Noe Recreation Center
About This Home
As of November 2024This radiant home in San Francisco's sunny Noe Valley neighborhood is located just half a block from the popular Sanchez Slow Street, where locals gather for coffee, stroll and bike. Welcome to 460 29th Street, a beautifully renovated Victorian single-family home featuring 4 bedrooms, 3 full baths, and a seamless blend of indoor-outdoor living. The home's thoughtful design offers an abundance of natural light, with exceptional flow and function. The main level serves as the centerpiece, boasting an expansive great room perfect for entertaining and relaxation and a separate media room/bedroom with en-suite bath. A chef's kitchen is equipped with high-end appliances, custom cabinetry, and an island, adjacent to a dining area that connects effortlessly to a generous living room. French doors lead to a large deck and tiered garden, with a fully-plumbed room situated atop the gardenideal for an office or quiet retreat. Vaulted ceilings and rich wood accents create an artful ambiance, framing the natural light and sky throughout the home. Upstairs, there are 2 bedrooms, a full bath, and an office nook offering eastern views. The lower level is home to a tranquil primary suite, complete with a wet bar and patio. Highlights include a one-car garage and a new high-efficiency HVAC system.
Last Agent to Sell the Property
Vantage Realty License #01839976 Listed on: 10/18/2024
Home Details
Home Type
- Single Family
Est. Annual Taxes
- $18,292
Year Built
- Built in 1890 | Remodeled
Parking
- 1 Car Garage
- Electric Vehicle Home Charger
- Front Facing Garage
- Garage Door Opener
- Open Parking
Home Design
- Victorian Architecture
Interior Spaces
- 3-Story Property
- Cathedral Ceiling
- Skylights
- Great Room
- Combination Dining and Living Room
- Wood Flooring
- Kitchen Island
Bedrooms and Bathrooms
- Main Floor Bedroom
- 3 Full Bathrooms
- Dual Vanity Sinks in Primary Bathroom
- Separate Shower
Laundry
- Laundry closet
- Stacked Washer and Dryer
Additional Features
- 2,850 Sq Ft Lot
- Central Heating and Cooling System
Listing and Financial Details
- Assessor Parcel Number 6620-019
Ownership History
Purchase Details
Home Financials for this Owner
Home Financials are based on the most recent Mortgage that was taken out on this home.Purchase Details
Home Financials for this Owner
Home Financials are based on the most recent Mortgage that was taken out on this home.Purchase Details
Home Financials for this Owner
Home Financials are based on the most recent Mortgage that was taken out on this home.Purchase Details
Home Financials for this Owner
Home Financials are based on the most recent Mortgage that was taken out on this home.Purchase Details
Home Financials for this Owner
Home Financials are based on the most recent Mortgage that was taken out on this home.Purchase Details
Similar Homes in San Francisco, CA
Home Values in the Area
Average Home Value in this Area
Purchase History
| Date | Type | Sale Price | Title Company |
|---|---|---|---|
| Grant Deed | -- | First American Title | |
| Grant Deed | $1,485,000 | Old Republic Title | |
| Grant Deed | $1,575,000 | Old Republic Title | |
| Grant Deed | -- | New Title Company Name | |
| Grant Deed | -- | Freeland Cooper & Foreman Llp | |
| Interfamily Deed Transfer | -- | None Available |
Mortgage History
| Date | Status | Loan Amount | Loan Type |
|---|---|---|---|
| Previous Owner | $1,646,280 | New Conventional | |
| Previous Owner | $2,180,579 | New Conventional | |
| Previous Owner | $741,000 | Construction | |
| Closed | $741,000 | No Value Available |
Property History
| Date | Event | Price | Change | Sq Ft Price |
|---|---|---|---|---|
| 11/01/2024 11/01/24 | Sold | $3,575,000 | +8.5% | $3,972 / Sq Ft |
| 10/25/2024 10/25/24 | Pending | -- | -- | -- |
| 10/24/2024 10/24/24 | For Sale | $3,295,000 | 0.0% | $3,661 / Sq Ft |
| 10/21/2024 10/21/24 | Pending | -- | -- | -- |
| 10/18/2024 10/18/24 | For Sale | $3,295,000 | +121.9% | $3,661 / Sq Ft |
| 08/31/2023 08/31/23 | Sold | $1,485,000 | -0.7% | $1,650 / Sq Ft |
| 07/19/2023 07/19/23 | Pending | -- | -- | -- |
| 05/19/2023 05/19/23 | Price Changed | $1,495,000 | -6.3% | $1,661 / Sq Ft |
| 05/01/2023 05/01/23 | For Sale | $1,595,000 | +7.4% | $1,772 / Sq Ft |
| 04/30/2023 04/30/23 | Off Market | $1,485,000 | -- | -- |
| 01/02/2023 01/02/23 | For Sale | $1,595,000 | +7.4% | $1,772 / Sq Ft |
| 12/31/2022 12/31/22 | Off Market | $1,485,000 | -- | -- |
| 12/01/2022 12/01/22 | Price Changed | $1,595,000 | 0.0% | $1,772 / Sq Ft |
| 12/01/2022 12/01/22 | For Sale | $1,595,000 | +7.4% | $1,772 / Sq Ft |
| 11/30/2022 11/30/22 | Off Market | $1,485,000 | -- | -- |
| 09/27/2022 09/27/22 | Price Changed | $1,670,000 | -1.5% | $1,856 / Sq Ft |
| 08/18/2022 08/18/22 | For Sale | $1,695,000 | -- | $1,883 / Sq Ft |
Tax History Compared to Growth
Tax History
| Year | Tax Paid | Tax Assessment Tax Assessment Total Assessment is a certain percentage of the fair market value that is determined by local assessors to be the total taxable value of land and additions on the property. | Land | Improvement |
|---|---|---|---|---|
| 2025 | $18,292 | $1,514,700 | $1,211,760 | $302,940 |
| 2024 | $18,292 | $1,485,000 | $1,188,000 | $297,000 |
| 2023 | $19,746 | $1,606,500 | $1,124,550 | $481,950 |
| 2022 | $2,194 | $119,434 | $115,481 | $3,953 |
| 2021 | $2,150 | $117,093 | $113,217 | $3,876 |
| 2020 | $2,181 | $115,894 | $112,057 | $3,837 |
| 2019 | $2,113 | $113,622 | $109,860 | $3,762 |
| 2018 | $2,046 | $111,395 | $107,706 | $3,689 |
| 2017 | $1,724 | $109,212 | $105,595 | $3,617 |
| 2016 | $1,667 | $107,072 | $103,525 | $3,547 |
| 2015 | $1,644 | $105,464 | $101,970 | $3,494 |
| 2014 | $1,604 | $103,399 | $99,973 | $3,426 |
Agents Affiliated with this Home
-
Mary MacPherson

Seller's Agent in 2024
Mary MacPherson
Vantage Realty
(415) 846-4685
12 in this area
163 Total Sales
-
Kevin Ho

Buyer's Agent in 2024
Kevin Ho
Vanguard Properties
(415) 297-7462
10 in this area
83 Total Sales
-
Jonathan McNarry
J
Buyer Co-Listing Agent in 2024
Jonathan McNarry
Vanguard Properties
(415) 215-4393
10 in this area
78 Total Sales
-
Ron Abta

Seller's Agent in 2023
Ron Abta
City Real Estate
(415) 595-7661
19 in this area
132 Total Sales
-
Aldo Carobene
A
Seller Co-Listing Agent in 2023
Aldo Carobene
Vanguard Properties
(415) 297-7103
6 in this area
29 Total Sales
-
Kenneth Kohlmyer
K
Buyer's Agent in 2023
Kenneth Kohlmyer
City Real Estate
(415) 672-1354
3 in this area
14 Total Sales
Map
Source: San Francisco Association of REALTORS® MLS
MLS Number: 424074666
APN: 6620-019
- 369 Valley St
- 356-358 Day St
- 401 28th St
- 375 Day St
- 545 Duncan St Unit 1
- 323 29th St Unit C301
- 471-473 30th St
- 586 Valley St
- 30 Harry St
- 1817 Church St
- 101 28th St
- 5407 Diamond Heights Blvd Unit 1
- 39 Miguel St
- 1405 Church St
- 97 28th St
- 60 Day St Unit 62
- 292 Clipper St
- 1655 Dolores St
- 411 Clipper St
- 210 Laidley St
