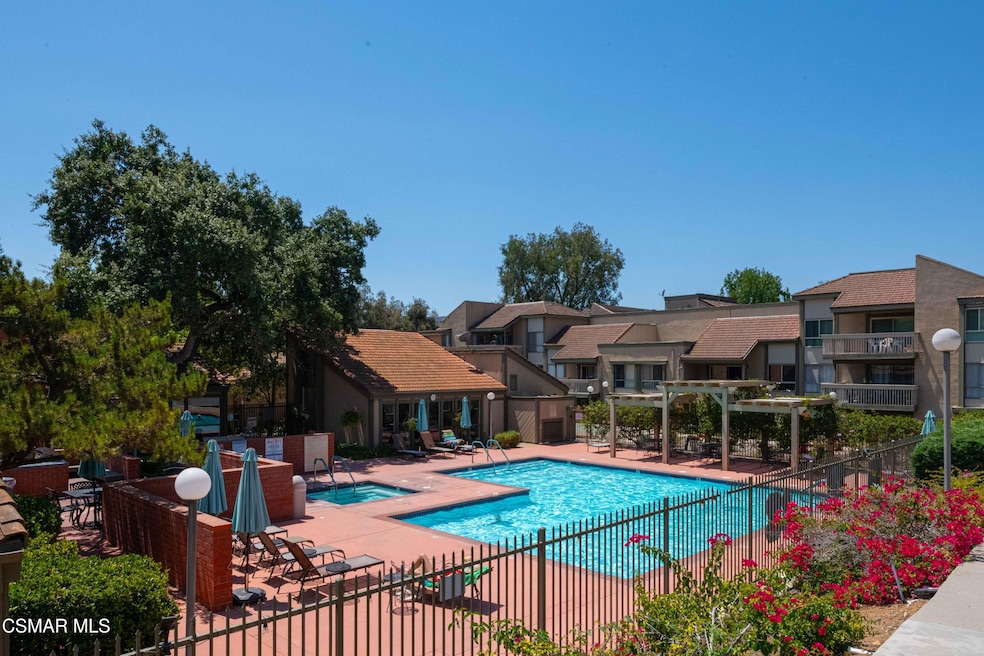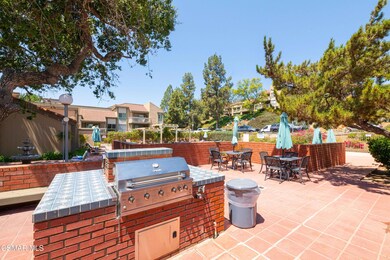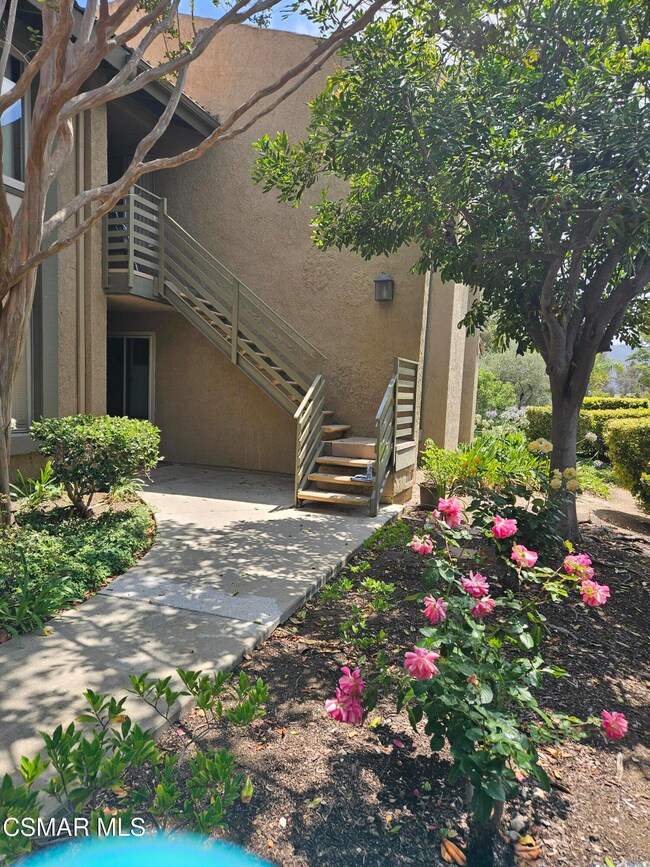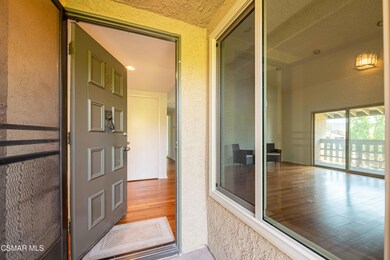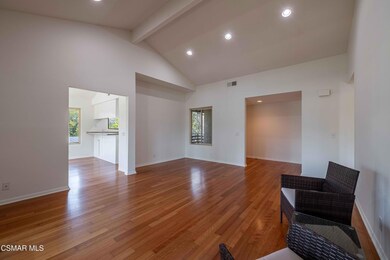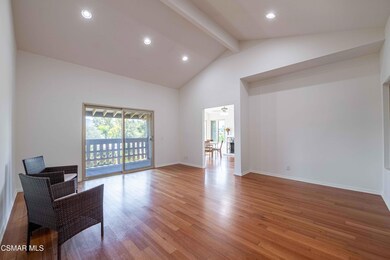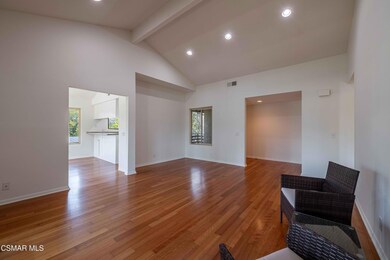460 Arbor Lane Ct Unit 203 Thousand Oaks, CA 91360
Highlights
- Fitness Center
- Active Adult
- Open Floorplan
- In Ground Pool
- View of Trees or Woods
- Clubhouse
About This Home
Live your dream! Simplify your life. Carefree, resort style living right in the heart of the beautiful community of Thousand Oaks. Oaknoll Villas, is a picturesque 55+ neighborhood conveniently located near shopping, restaurants and entertainment. This penthouse end unit enjoys a premier location with dramatic high ceilings and no one above you—a rare find! Step inside to discover lovely wood floors in most rooms, light-filled spaces, and neutral tones that create a warm, inviting ambiance. The cozy fireplace adds charm, while all-new windows and a sliding glass door open to your private balcony, perfect for morning coffee. The open-concept floor plan seamlessly connects the kitchen and living room, ideal for entertaining or relaxing. Enjoy the convenience of in-unit private laundry, included with the home. Residents of Oaknoll Villas enjoy lots of fun amenities including a pool and spa, clubhouse with a spacious community room, banquet hall with full kitchen, library and reading lounge, shuffleboard, outdoor BBQ area, cable TV, internet, and more. You'll love the unbeatable location—just minutes from The Oaks Mall, fine dining, and the Civic Arts Plaza, offering top-tier performances and concerts. Experience why Thousand Oaks is known for its lovely scenery, friendly neighbors, mild climate, and thoughtfully planned community design. Don't miss this one—come see why life at Oaknoll Villas is so special!
Condo Details
Home Type
- Condominium
Est. Annual Taxes
- $2,916
Year Built
- Built in 1981 | Remodeled
Home Design
- Traditional Architecture
- Entry on the 2nd floor
- Turnkey
- Slab Foundation
- Concrete Roof
- Wood Siding
- Stucco
Interior Spaces
- 1,147 Sq Ft Home
- 1-Story Property
- Open Floorplan
- Cathedral Ceiling
- Recessed Lighting
- Wood Burning Fireplace
- Sliding Doors
- Family Room with Fireplace
- Living Room
- Dining Area
- Views of Woods
Kitchen
- Breakfast Area or Nook
- Open to Family Room
- Gas Oven
- Electric Cooktop
- Microwave
- Dishwasher
- Granite Countertops
- Disposal
Flooring
- Engineered Wood
- Carpet
- Travertine
Bedrooms and Bathrooms
- 2 Bedrooms
- All Upper Level Bedrooms
- 2 Full Bathrooms
- Bathtub with Shower
- Shower Only
Laundry
- Laundry closet
- Dryer
- Washer
Home Security
Parking
- 1 Detached Carport Space
- Guest Parking
Pool
- In Ground Pool
- Heated Spa
- In Ground Spa
- Gunite Pool
- Outdoor Pool
- Gunite Spa
Schools
- Thousand Oaks High School
Utilities
- Forced Air Heating and Cooling System
- Electric Water Heater
- Sewer Paid
- Cable TV Available
Additional Features
- Living Room Balcony
- West Facing Home
Listing and Financial Details
- Rent includes trash, cable TV, association dues
- 6 Month Lease Term
- 12 Month Lease Term
- Available 11/13/25
- Assessor Parcel Number 5240312225
Community Details
Overview
- Active Adult
- Property has a Home Owners Association
- Association fees include cable TV, clubhouse, earthquake insurance, trash paid
- Oaknoll Villas HOA, Phone Number (805) 495-8111
- Oaknoll Villas 314 Subdivision
- Property managed by Oaknol Condominium Assocition
- Maintained Community
- The community has rules related to covenants, conditions, and restrictions
- Greenbelt
Amenities
- Outdoor Cooking Area
- Community Barbecue Grill
- Clubhouse
- Banquet Facilities
- Meeting Room
- Card Room
- Recreation Room
- Guest Suites
Recreation
- Pickleball Courts
- Fitness Center
- Community Pool
- Community Spa
Pet Policy
- Call for details about the types of pets allowed
Security
- Resident Manager or Management On Site
- Carbon Monoxide Detectors
- Fire and Smoke Detector
Map
Source: Conejo Simi Moorpark Association of REALTORS®
MLS Number: 225005634
APN: 524-0-312-225
- 769 Birchpark Cir Unit 101
- 769 Birchpark Cir Unit 203
- 351 Chestnut Hill Ct Unit 14
- 788 Pinetree Cir Unit 13
- 762 Tuolumne Ave
- 324 Chestnut Hill Ct Unit 14
- 327 Chestnut Hill Ct Unit 22
- 559 Racquet Club Ln
- 291 Sequoia Ct Unit 13
- 603 Racquet Club Ln
- 286 Oakleaf Dr Unit 23
- 245 Oakleaf Dr Unit 205
- 248 Oakleaf Dr Unit 107
- 224 Oakleaf Dr Unit 105
- 224 Oakleaf Dr Unit 102
- 809 Shadow Lake Dr
- 460 Arbor Lane Ct Unit 204
- 693 Mccloud Ave
- 595 Racquet Club Ln
- 255 Sequoia Ct
- 972 Woodlawn Dr
- 972 Woodlawn Dr Unit Racquet Club Villas
- 889 Shadow Lake Dr
- 1197 Monte Sereno Dr
- 751 Camino Durango
- 850 Warwick Ave
- 1690 Stoddard Ave
- 555 Laurie Ln
- 771 Calle Pecos
- 550 Laurie Ln
- 319 Bethany St
- 1543 Norwich Ave
- 351 Hodencamp Rd Unit FL2-ID10593A
- 351 Hodencamp Rd Unit FL1-ID10501A
- 351 Hodencamp Rd Unit FL2-ID10440A
- 351 Hodencamp Rd Unit FL2-ID9147A
