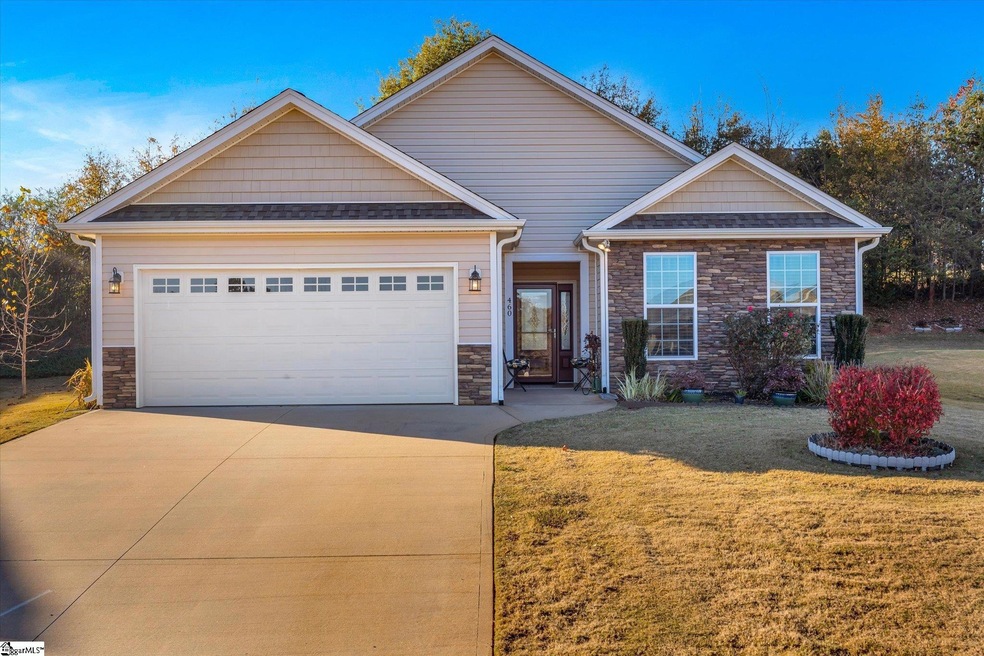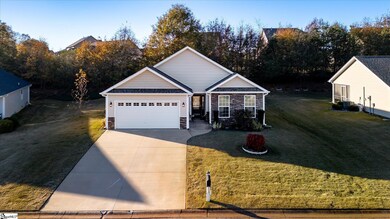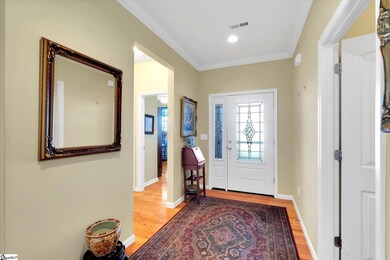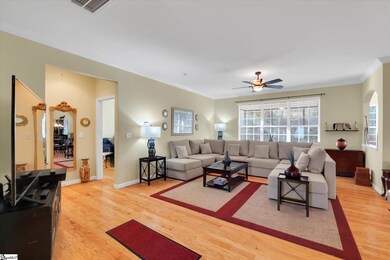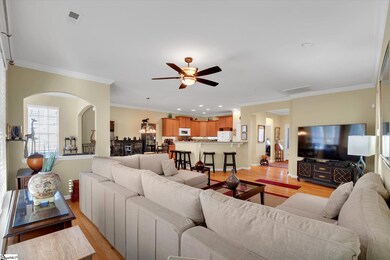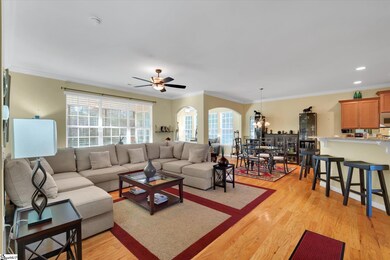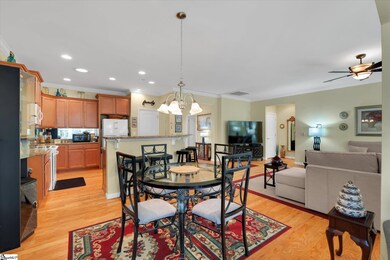
Highlights
- Open Floorplan
- Ranch Style House
- Wood Flooring
- Lyman Elementary School Rated A-
- Cathedral Ceiling
- Sun or Florida Room
About This Home
As of March 2025A Beautifully well-maintained Patio/ Ranch home in the quaint 55 and over community of Ashlan Village. The HOA offers maintenance free living by including Water/Sewer, Electricity, Trash pick-up, lawn maintenance, once a day meal plan, and security/ 24hr on call nurse system. The home feature Hardwood floors throughout, granite countertops in kitchen and bathrooms, open floor plan, amazing sunroom to catch that natural vitamin D, trey ceiling, and end the day with a chat on the screen in porch. Did I mention the pond where you can fish and access to other activities at the retirement center that is walking distance. Come tour this Hidden Gem.
Last Agent to Sell the Property
EXP Realty LLC License #121689 Listed on: 12/05/2024

Home Details
Home Type
- Single Family
Est. Annual Taxes
- $1,211
Year Built
- Built in 2018
Lot Details
- 10,019 Sq Ft Lot
- Level Lot
- Sprinkler System
HOA Fees
- $800 Monthly HOA Fees
Home Design
- Ranch Style House
- Patio Home
- Brick Exterior Construction
- Slab Foundation
- Architectural Shingle Roof
- Vinyl Siding
Interior Spaces
- 1,637 Sq Ft Home
- 1,600-1,799 Sq Ft Home
- Open Floorplan
- Tray Ceiling
- Smooth Ceilings
- Cathedral Ceiling
- Great Room
- Sun or Florida Room
- Screened Porch
- Wood Flooring
- Pull Down Stairs to Attic
Kitchen
- Breakfast Room
- Free-Standing Electric Range
- <<builtInMicrowave>>
- Dishwasher
- Granite Countertops
- Disposal
Bedrooms and Bathrooms
- 2 Main Level Bedrooms
- Walk-In Closet
- 2 Full Bathrooms
Laundry
- Laundry Room
- Laundry on main level
- Washer and Electric Dryer Hookup
Home Security
- Storm Doors
- Fire and Smoke Detector
Parking
- 2 Car Attached Garage
- Garage Door Opener
- Driveway
Accessible Home Design
- Disabled Access
Schools
- Lyman Elementary School
- Dr Hill Middle School
- James F. Byrnes High School
Utilities
- Forced Air Heating and Cooling System
- Electric Water Heater
- Cable TV Available
Community Details
- Ashlan Village HOA
- Ashlan Village Subdivision
- Mandatory home owners association
Listing and Financial Details
- Tax Lot 15
- Assessor Parcel Number 5-11-00-021.19
Ownership History
Purchase Details
Home Financials for this Owner
Home Financials are based on the most recent Mortgage that was taken out on this home.Purchase Details
Home Financials for this Owner
Home Financials are based on the most recent Mortgage that was taken out on this home.Similar Homes in the area
Home Values in the Area
Average Home Value in this Area
Purchase History
| Date | Type | Sale Price | Title Company |
|---|---|---|---|
| Warranty Deed | $290,000 | None Listed On Document | |
| Deed | $253,000 | None Listed On Document | |
| Deed | $253,000 | None Listed On Document |
Mortgage History
| Date | Status | Loan Amount | Loan Type |
|---|---|---|---|
| Previous Owner | $173,000 | New Conventional |
Property History
| Date | Event | Price | Change | Sq Ft Price |
|---|---|---|---|---|
| 03/04/2025 03/04/25 | Sold | $290,000 | -4.9% | $181 / Sq Ft |
| 02/10/2025 02/10/25 | Pending | -- | -- | -- |
| 02/05/2025 02/05/25 | For Sale | $305,000 | +17.8% | $191 / Sq Ft |
| 01/30/2025 01/30/25 | Sold | $259,000 | -10.7% | $162 / Sq Ft |
| 01/12/2025 01/12/25 | Pending | -- | -- | -- |
| 12/30/2024 12/30/24 | Price Changed | $290,000 | -3.3% | $181 / Sq Ft |
| 12/05/2024 12/05/24 | For Sale | $300,000 | +18.6% | $188 / Sq Ft |
| 04/01/2022 04/01/22 | Sold | $253,000 | -6.3% | $158 / Sq Ft |
| 01/19/2022 01/19/22 | Price Changed | $269,999 | 0.0% | $169 / Sq Ft |
| 01/13/2022 01/13/22 | Price Changed | $270,000 | -1.8% | $169 / Sq Ft |
| 12/01/2021 12/01/21 | For Sale | $275,000 | +39.9% | $172 / Sq Ft |
| 02/28/2018 02/28/18 | Sold | $196,509 | +25.2% | $131 / Sq Ft |
| 10/27/2017 10/27/17 | Pending | -- | -- | -- |
| 03/23/2017 03/23/17 | For Sale | $157,000 | -- | $105 / Sq Ft |
Tax History Compared to Growth
Tax History
| Year | Tax Paid | Tax Assessment Tax Assessment Total Assessment is a certain percentage of the fair market value that is determined by local assessors to be the total taxable value of land and additions on the property. | Land | Improvement |
|---|---|---|---|---|
| 2024 | $1,617 | $9,916 | $1,580 | $8,336 |
| 2023 | $1,617 | $9,916 | $1,580 | $8,336 |
| 2022 | $1,211 | $7,860 | $1,000 | $6,860 |
| 2021 | $1,211 | $7,860 | $1,000 | $6,860 |
| 2020 | $1,193 | $7,860 | $1,000 | $6,860 |
| 2019 | $1,193 | $204 | $204 | $0 |
| 2018 | $38 | $204 | $204 | $0 |
| 2017 | $126 | $306 | $306 | $0 |
| 2016 | $124 | $306 | $306 | $0 |
Agents Affiliated with this Home
-
Thomas Shoupe
T
Seller's Agent in 2025
Thomas Shoupe
Opendoor Brokerage
-
Jacqueline McCullough

Seller's Agent in 2025
Jacqueline McCullough
EXP Realty LLC
(864) 386-9317
47 Total Sales
-
Nakia Walker
N
Seller Co-Listing Agent in 2025
Nakia Walker
Opendoor Brokerage
-
Karl Morrissey

Buyer's Agent in 2025
Karl Morrissey
Allen Tate Greenville West End
(980) 522-7341
103 Total Sales
-
Brenda Ledford

Seller's Agent in 2022
Brenda Ledford
BHHS C Dan Joyner - Midtown
(864) 414-9332
76 Total Sales
-
Mills Stover
M
Buyer's Agent in 2022
Mills Stover
BHHS C Dan Joyner - Midtown
(864) 360-1283
41 Total Sales
Map
Source: Greater Greenville Association of REALTORS®
MLS Number: 1543302
APN: 5-11-00-021.19
- 253 Telluride Way
- 255 Telluride Way
- 416 Brenda Way
- 112 Aspen Ridge Way
- 110 Aspen Ridge Ln
- 229 Telluride Way
- 243 Telluride Way
- 112 Aspen Ridge Ln
- 420 Fairbanks Ct
- 118 W Pyrenees Dr
- 239 Telluride Way
- 211 Telluride Way
- 211 Telluride Way
- 710 Westwood Rd
- 143 W Pyrenees Dr
- 530 Friar Park Ln
- 906 Hattie Ln
- 502 Shiloh Church Rd
- 350 Hartleigh Dr
- 262 E Pyrenees Dr
