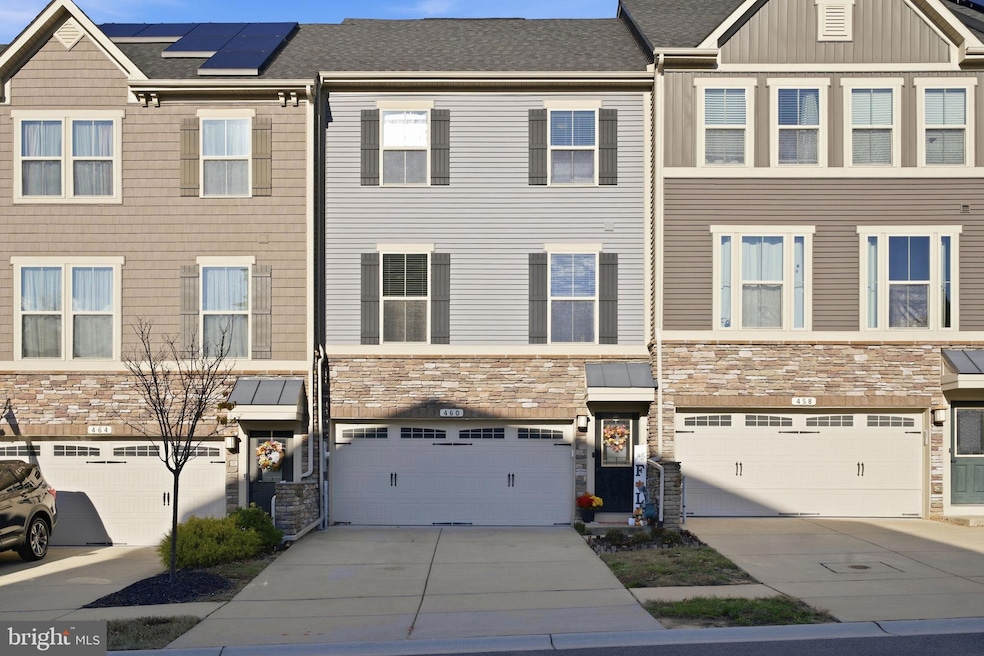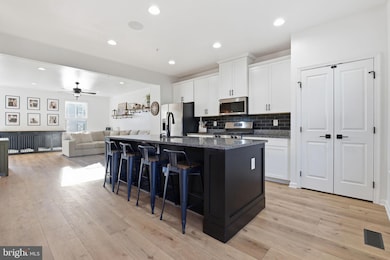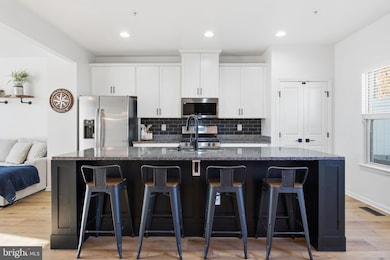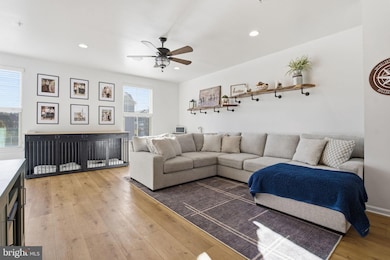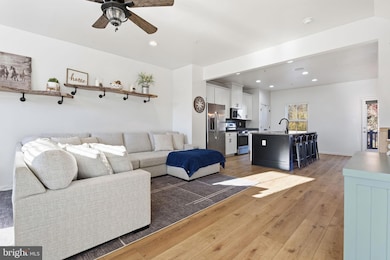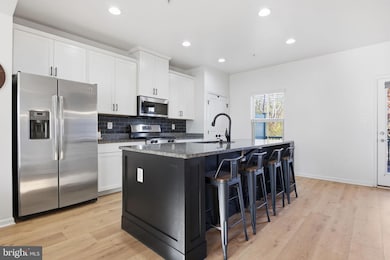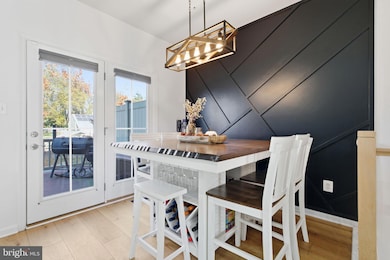460 Marianna Dr Millersville, MD 21108
Estimated payment $3,526/month
Highlights
- Pier or Dock
- Eat-In Gourmet Kitchen
- Open Floorplan
- Fitness Center
- View of Trees or Woods
- Lake Privileges
About This Home
Stop scrolling, this is the one! Get ready to be impressed by this stunning, turn-key, 7 year young townhome in Millersville's desirable Pondview community. This home has been meticulously updated and truly shines, offering an open-concept floor plan with soaring ceilings. The modern chef’s kitchen is equipped with chic shaker-style cabinets, beautiful granite counters, and newer stainless steel appliances. The oversized island offers tremendous seating and is perfect for casual dining and entertaining. Upstairs you'll find the primary bedroom, complete with an elegant tray ceiling, a spacious walk-in closet, and spacious ensuite. The primary bath boasts a double vanity, large shower, and trendy shiplap walls that elevate the design. Built-in speakers throughout the house offer a seamless audio experience. The main level powder room was beautifully remodeled in 2023 and the laundry room received a stylish update in 2025. A fully finished basement offers a fantastic rec room with walk-out access to your private, fenced yard. Enjoy summer evenings or morning coffee on the spacious deck located right off the kitchen. You won't find any carpet here! The entire home features hardwood and recently replaced luxury vinyl plank (LVP) flooring for a clean, modern look. Gas-fired tankless water heater provides hot water on demand throughout the house – a luxury you didn’t know you needed until you’ve tried it! As a resident of Pondview, you’ll have access to spectacular community amenities, including a refreshing pool, relaxing pond w/ pier, covered pavilion, community firepit, a clubhouse w/ gym, and a playground. Pondview is considered one of Millersville’s premier communities; both its location and amenities. Don’t settle for other local options that offer less! This home is immediately available and has over $40k in upgrades that you won’t find in new construction.
Listing Agent
(410) 929-5256 contracts@joshshapiroteam.com Douglas Realty, LLC License #662949 Listed on: 11/14/2025

Townhouse Details
Home Type
- Townhome
Est. Annual Taxes
- $5,311
Year Built
- Built in 2018
Lot Details
- 2,138 Sq Ft Lot
- Vinyl Fence
- Back Yard Fenced
- Property is in very good condition
HOA Fees
- $137 Monthly HOA Fees
Parking
- 2 Car Direct Access Garage
- 2 Driveway Spaces
- Basement Garage
- Front Facing Garage
- Garage Door Opener
- On-Street Parking
Home Design
- Colonial Architecture
- Craftsman Architecture
- Shingle Roof
- Vinyl Siding
- Concrete Perimeter Foundation
Interior Spaces
- 2,232 Sq Ft Home
- Property has 3 Levels
- Open Floorplan
- Wainscoting
- Ceiling height of 9 feet or more
- Ceiling Fan
- Recessed Lighting
- Vinyl Clad Windows
- Window Screens
- Family Room Off Kitchen
- Luxury Vinyl Plank Tile Flooring
- Views of Woods
- Alarm System
Kitchen
- Eat-In Gourmet Kitchen
- Breakfast Area or Nook
- Gas Oven or Range
- Built-In Microwave
- Ice Maker
- Dishwasher
- Stainless Steel Appliances
- Upgraded Countertops
- Disposal
Bedrooms and Bathrooms
- 3 Bedrooms
- En-Suite Bathroom
- Walk-In Closet
- Bathtub with Shower
- Walk-in Shower
Laundry
- Laundry on upper level
- Dryer
- Washer
Finished Basement
- Garage Access
- Exterior Basement Entry
- Natural lighting in basement
Outdoor Features
- Lake Privileges
- Deck
Schools
- Rippling Woods Elementary School
- Old Mill Middle South
- Old Mill High School
Utilities
- Forced Air Heating and Cooling System
- Vented Exhaust Fan
- Natural Gas Water Heater
Listing and Financial Details
- Tax Lot 217
- Assessor Parcel Number 020398090246376
- $380 Front Foot Fee per year
Community Details
Overview
- Association fees include health club, common area maintenance, pier/dock maintenance
- Pondview Community Association
- Built by Ryan Homes
- Pondview Subdivision
- Community Lake
Amenities
- Picnic Area
- Clubhouse
Recreation
- Pier or Dock
- Community Playground
- Fitness Center
- Community Pool
Pet Policy
- Dogs and Cats Allowed
Map
Home Values in the Area
Average Home Value in this Area
Tax History
| Year | Tax Paid | Tax Assessment Tax Assessment Total Assessment is a certain percentage of the fair market value that is determined by local assessors to be the total taxable value of land and additions on the property. | Land | Improvement |
|---|---|---|---|---|
| 2025 | $2,040 | $448,567 | -- | -- |
| 2024 | $2,040 | $419,800 | $135,000 | $284,800 |
| 2023 | $2,467 | $411,500 | $0 | $0 |
| 2022 | $2,144 | $403,200 | $0 | $0 |
| 2021 | $4,114 | $394,900 | $120,000 | $274,900 |
| 2020 | $4,246 | $381,000 | $0 | $0 |
| 2019 | $7,971 | $367,100 | $0 | $0 |
| 2018 | $301 | $29,700 | $29,700 | $0 |
| 2017 | $303 | $29,700 | $0 | $0 |
Property History
| Date | Event | Price | List to Sale | Price per Sq Ft | Prior Sale |
|---|---|---|---|---|---|
| 11/14/2025 11/14/25 | For Sale | $560,000 | +34.9% | $251 / Sq Ft | |
| 09/29/2020 09/29/20 | Sold | $415,000 | 0.0% | $186 / Sq Ft | View Prior Sale |
| 08/10/2020 08/10/20 | Pending | -- | -- | -- | |
| 08/10/2020 08/10/20 | Price Changed | $415,000 | +3.8% | $186 / Sq Ft | |
| 08/08/2020 08/08/20 | For Sale | $399,900 | -- | $179 / Sq Ft |
Purchase History
| Date | Type | Sale Price | Title Company |
|---|---|---|---|
| Deed | $415,000 | Abode Settlement Group Llc | |
| Deed | $396,035 | None Available |
Mortgage History
| Date | Status | Loan Amount | Loan Type |
|---|---|---|---|
| Open | $401,149 | FHA | |
| Previous Owner | $356,432 | New Conventional |
Source: Bright MLS
MLS Number: MDAA2131056
APN: 03-980-90246376
- 8333 Kippis Rd
- 307 Sorel Ct
- 8262 Kippis Rd
- 8297 Kippis Rd
- 0 Connors Ln
- 8251 Rupert Rd S
- 8253 Rupert Rd S
- 8224 Bernard Dr N
- 8206 Derrymore Ct
- 266 Nathan Way
- 258 Nathan Way
- 8381 Amber Beacon Cir
- 8375 Amber Beacon Cir
- 268 Glenda Ct
- 8318 Elvaton Rd
- 8304 Patience Ln
- 248 Michele Cir
- 764 Springbloom Dr
- 518 Kenora Dr
- 8218 Sherbrooke Ct
- 536 Millshire Dr
- 280 Chalet Cir E
- 8309 Richardson Nursery Rd
- 538 Kenora Dr
- 462 Long Towne Ct
- 8103 Glen Hollow Dr
- 600 Harpers Mill Rd
- 8398 Oakwood Rd
- 8005 Silver Fox Dr
- 7930 Silver Ct
- 121 Foxbay Ln
- 8217 Longford Rd
- 8269 Longford Rd
- 8017 Ashberry Ln
- 208 Somerset Bay Dr
- 667 Sprite Way
- 8561 Veterans Hwy
- 7987 Nolpark Ct
- 8248 White Star Crossing
- 362 Klagg Ct
