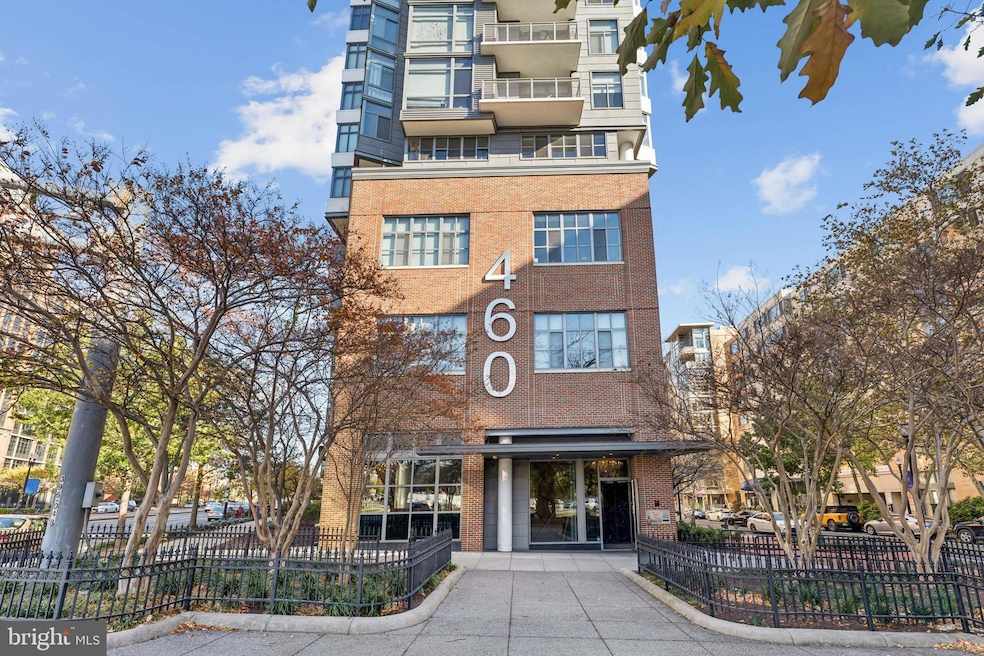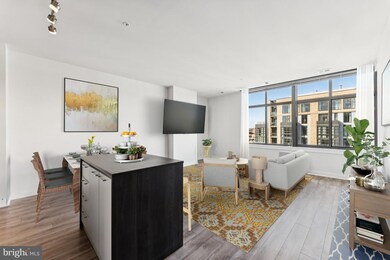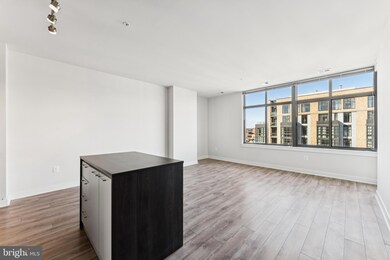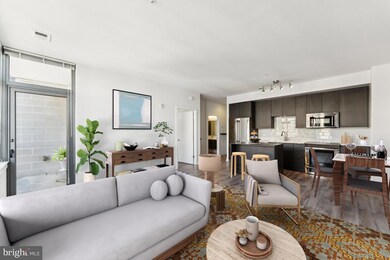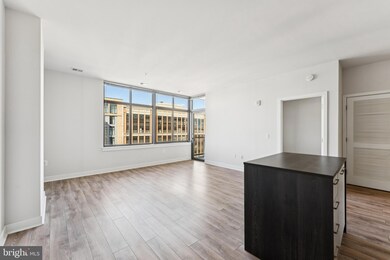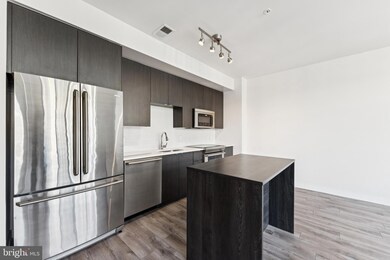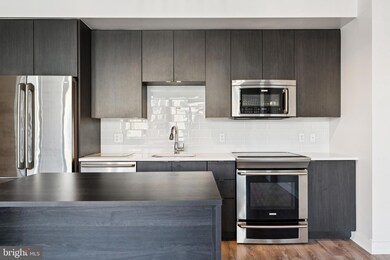460 New York Ave NW, Unit 1002 Floor 10 Washington, DC 20001
Mount Vernon Square NeighborhoodEstimated payment $3,846/month
Highlights
- Concierge
- Contemporary Architecture
- 3 Elevators
- Penthouse
- Game Room
- 4-minute walk to Milian Park
About This Home
Modern Luxury with Panoramic City Views at 460NYA
Welcome to Residence #1002 at 460 New York Ave NW—a stunning top-floor, light-filled condominium in the heart of Mount Vernon Triangle. This rarely available 1-bedroom, 1-bath home showcases soaring ceilings, wide-plank hardwood floors, and huge windows that frame sweeping views of the city skyline. You can see a panoramic views from the Georgetown Cathedral to the Basilica of the National Shrine of the Immaculate Conception. The open-concept layout is perfect for entertaining, with a chef’s kitchen featuring sleek European-style cabinetry, quartz countertops, a gas range, and premium stainless steel appliances. The moveable center kitchen island matches the cabinets and conveys with the unit.
The spacious bedroom includes a large custom closet, while the spa-inspired bathroom offers a deep soaking tub and designer finishes. Additional conveniences include an in-unit washer and dryer, assigned garage parking space (#7F), and private storage (Space #7).
At 460NYA, residents enjoy boutique living with professional management, a full-time concierge, and access to a stylish rooftop lounge with billiards, catering kitchen, and panoramic terrace views. The building is pet-friendly with no dog weight restrictions, and even offers a fenced pet area right outside the door.
Perfectly situated on the corner of New York and L Street NW, this modern steel-and-glass landmark by Bozzuto Homes (delivered in 2015) puts you steps from the best of downtown DC—CityCenterDC, Safeway, Apple Store, Blagden Alley restaurants, Metro access (Yellow, Green, and Red Lines), and easy connections to I-395.
Experience elevated city living at its finest—modern design, unmatched location, and amenities that make every day extraordinary.
Listing Agent
(202) 714-7098 philsellsdc@gmail.com Berkshire Hathaway HomeServices PenFed Realty Listed on: 11/13/2025

Property Details
Home Type
- Condominium
Est. Annual Taxes
- $3,920
Year Built
- Built in 2015
HOA Fees
- $732 Monthly HOA Fees
Parking
- 1 Assigned Subterranean Space
- Assigned parking located at #7F
- Basement Garage
- Parking Space Conveys
- Secure Parking
Home Design
- Penthouse
- Contemporary Architecture
- Entry on the 10th floor
Interior Spaces
- 741 Sq Ft Home
- Property has 1 Level
- Monitored
- Instant Hot Water
Bedrooms and Bathrooms
- 1 Main Level Bedroom
- 1 Full Bathroom
Laundry
- Laundry in unit
- Washer and Dryer Hookup
Accessible Home Design
- Accessible Elevator Installed
- Halls are 36 inches wide or more
- Garage doors are at least 85 inches wide
- Doors swing in
- Doors with lever handles
- Doors are 32 inches wide or more
- Entry Slope Less Than 1 Foot
Utilities
- Forced Air Heating and Cooling System
Listing and Financial Details
- Tax Lot 2058
- Assessor Parcel Number 0515/N/2058
Community Details
Overview
- Association fees include common area maintenance, custodial services maintenance, exterior building maintenance, management, parking fee, reserve funds, sewer, trash, water
- $51 Other Monthly Fees
- High-Rise Condominium
- 460 Nya Condos
- 460 Nya Community
- Mt Vernon Square Subdivision
- Property Manager
Amenities
- Concierge
- Doorman
- Game Room
- Party Room
- 3 Elevators
Pet Policy
- Limit on the number of pets
Security
- Security Service
- Front Desk in Lobby
- Resident Manager or Management On Site
Map
About This Building
Home Values in the Area
Average Home Value in this Area
Tax History
| Year | Tax Paid | Tax Assessment Tax Assessment Total Assessment is a certain percentage of the fair market value that is determined by local assessors to be the total taxable value of land and additions on the property. | Land | Improvement |
|---|---|---|---|---|
| 2025 | $3,691 | $539,770 | $161,930 | $377,840 |
| 2024 | $3,715 | $539,340 | $161,800 | $377,540 |
| 2023 | $3,677 | $531,260 | $159,380 | $371,880 |
| 2022 | $3,640 | $520,670 | $156,200 | $364,470 |
| 2021 | $3,717 | $526,920 | $158,080 | $368,840 |
| 2020 | $3,771 | $519,350 | $155,800 | $363,550 |
| 2019 | $3,920 | $536,070 | $160,820 | $375,250 |
| 2018 | $3,851 | $526,360 | $0 | $0 |
| 2017 | $4,129 | $558,240 | $0 | $0 |
| 2016 | $4,136 | $558,240 | $0 | $0 |
Property History
| Date | Event | Price | List to Sale | Price per Sq Ft | Prior Sale |
|---|---|---|---|---|---|
| 11/13/2025 11/13/25 | For Sale | $529,900 | -6.2% | $715 / Sq Ft | |
| 09/03/2020 09/03/20 | Sold | $565,000 | 0.0% | $762 / Sq Ft | View Prior Sale |
| 07/09/2020 07/09/20 | Pending | -- | -- | -- | |
| 07/06/2020 07/06/20 | For Sale | $564,999 | 0.0% | $762 / Sq Ft | |
| 07/02/2020 07/02/20 | Off Market | $565,000 | -- | -- | |
| 07/02/2020 07/02/20 | For Sale | $564,999 | -1.8% | $762 / Sq Ft | |
| 07/06/2015 07/06/15 | Sold | $575,500 | 0.0% | $804 / Sq Ft | View Prior Sale |
| 03/30/2015 03/30/15 | Pending | -- | -- | -- | |
| 03/11/2015 03/11/15 | Price Changed | $575,500 | +7.5% | $804 / Sq Ft | |
| 01/22/2015 01/22/15 | For Sale | $535,500 | -- | $748 / Sq Ft |
Purchase History
| Date | Type | Sale Price | Title Company |
|---|---|---|---|
| Special Warranty Deed | $565,000 | Capitol Title Group | |
| Special Warranty Deed | -- | None Available | |
| Warranty Deed | $575,500 | -- |
Mortgage History
| Date | Status | Loan Amount | Loan Type |
|---|---|---|---|
| Open | $365,000 | New Conventional | |
| Previous Owner | $417,000 | Commercial |
Source: Bright MLS
MLS Number: DCDC2231510
APN: 0515N-2058
- 460 New York Ave NW Unit 407
- 460 New York Ave NW Unit 401
- 1125 5th St NW
- 437 New York Ave NW Unit 1001
- 437 New York Ave NW Unit 222
- 437 New York Ave NW Unit 324
- 440 L St NW Unit 805
- 440 L St NW Unit 1112
- 475 K St NW Unit 919
- 475 K St NW Unit 426
- 475 K St NW Unit 1126
- 475 K St NW Unit 1105
- 1128 6th St NW Unit 3
- 408 M St NW Unit 3
- 458 N St NW
- 555 Massachusetts Ave NW Unit 217
- 555 Massachusetts Ave NW Unit 406
- 555 Massachusetts Ave NW Unit 1215
- 555 Massachusetts Ave NW Unit 1319
- 555 Massachusetts Ave NW Unit 901
- 460 New York Ave NW Unit 805
- 460 New York Ave NW Unit 407
- 460 L St NW
- 465 New York Ave NW Unit FL4-ID1049
- 465 New York Ave NW Unit FL3-ID989
- 425 L St NW Unit FL9-ID489
- 425 L St NW Unit FL10-ID1
- 440 L St NW Unit 913
- 443 New York Ave NW Unit FL6-ID1068
- 443 New York Ave NW Unit FL6-ID1067
- 475 K St NW
- 475 K St NW Unit 726
- 475 K St NW Unit 1126
- 475 K St NW Unit 328
- 1112 5th St NW Unit 2
- 415 L St NW Unit FL5-ID904
- 415 L St NW Unit FL9-ID203
- 437 New York Ave NW Unit 504
- 458 M St NW Unit B-LOWER LEVEL
- 1123 6th St NW Unit 1
