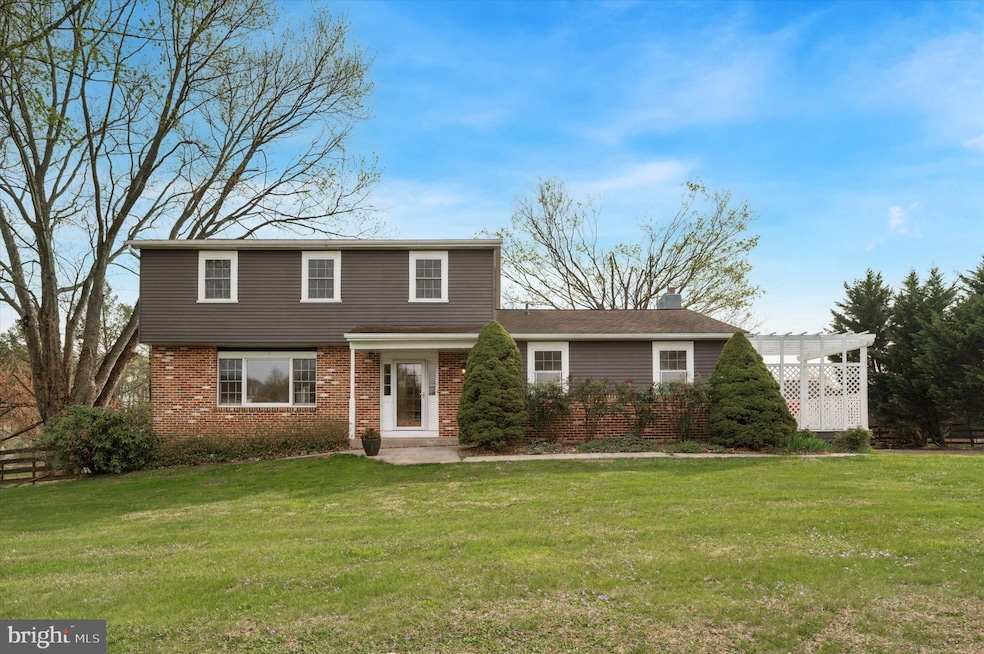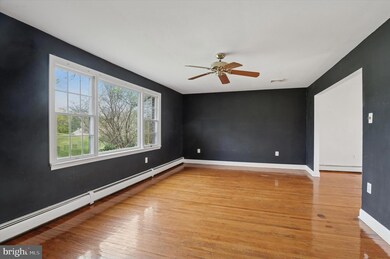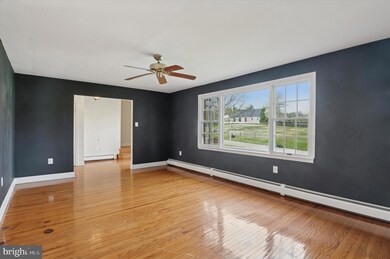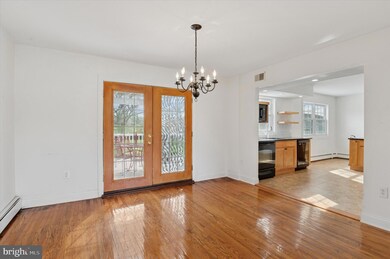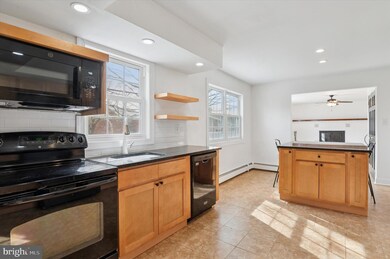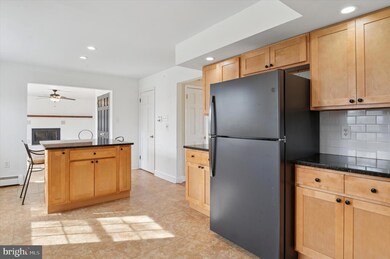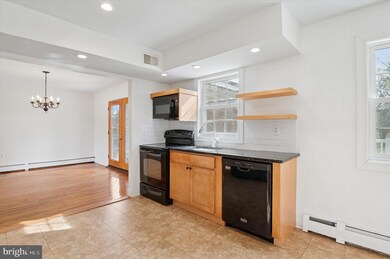
460 Pennocks Bridge Rd West Grove, PA 19390
Highlights
- Pasture Views
- Deck
- Partially Wooded Lot
- Fred S Engle Middle School Rated A-
- Private Lot
- Traditional Architecture
About This Home
As of May 2025Gorgeous property in the sought after Avon Grove School District! This home has so much to offer, starting with the beautiful 1 acre flat lot, with fenced in backyard, detached 2 car garage and surrounded by stunning farms and their adorable animals! Sellers have done many improvements and maintenance over the years, but this home is looking for new owners to make some cosmetic repairs, renovate the primary bath and add any additional improvements to meet their needs and personal style! This home is priced accordingly and will be conveyed in its present condition.Don't miss this awesome opportunity to make this incredible property, at an affordable price, yours!! Move right in and start building sweat equity as you make this home your own!Showings will start at the open house, Wednesday at 3pm!
Last Agent to Sell the Property
KW Greater West Chester License #RS285161 Listed on: 04/23/2025

Home Details
Home Type
- Single Family
Est. Annual Taxes
- $6,208
Year Built
- Built in 1984
Lot Details
- 1.1 Acre Lot
- Split Rail Fence
- Private Lot
- Level Lot
- Open Lot
- Partially Wooded Lot
- Back, Front, and Side Yard
- Property is in good condition
- Property is zoned R10
Parking
- 2 Car Detached Garage
- 4 Driveway Spaces
- Front Facing Garage
Property Views
- Pasture
- Garden
Home Design
- Traditional Architecture
- Permanent Foundation
- Poured Concrete
- Aluminum Siding
- Vinyl Siding
- Brick Front
Interior Spaces
- Property has 2 Levels
- Wood Burning Fireplace
- Family Room Off Kitchen
- Dining Area
- Wood Flooring
- Laundry on main level
Kitchen
- Eat-In Kitchen
- Kitchen Island
Bedrooms and Bathrooms
- 3 Bedrooms
- En-Suite Bathroom
Unfinished Basement
- Basement Fills Entire Space Under The House
- Interior Basement Entry
- Sump Pump
Outdoor Features
- Deck
Utilities
- Central Air
- Heating System Uses Oil
- Hot Water Baseboard Heater
- 200+ Amp Service
- Summer or Winter Changeover Switch For Hot Water
- Well
- Tankless Water Heater
- Oil Water Heater
- On Site Septic
Community Details
- No Home Owners Association
- Walnut Glen Subdivision
Listing and Financial Details
- Tax Lot 0010.02B0
- Assessor Parcel Number 71-02 -0010.02B0
Ownership History
Purchase Details
Home Financials for this Owner
Home Financials are based on the most recent Mortgage that was taken out on this home.Purchase Details
Home Financials for this Owner
Home Financials are based on the most recent Mortgage that was taken out on this home.Similar Homes in West Grove, PA
Home Values in the Area
Average Home Value in this Area
Purchase History
| Date | Type | Sale Price | Title Company |
|---|---|---|---|
| Deed | $405,000 | Whitford Land Transfer | |
| Deed | $284,900 | Fidelity National Title Insu |
Mortgage History
| Date | Status | Loan Amount | Loan Type |
|---|---|---|---|
| Previous Owner | $240,340 | New Conventional | |
| Previous Owner | $1,791,327 | Stand Alone First | |
| Previous Owner | $262,300 | Fannie Mae Freddie Mac | |
| Previous Owner | $227,900 | Purchase Money Mortgage |
Property History
| Date | Event | Price | Change | Sq Ft Price |
|---|---|---|---|---|
| 07/11/2025 07/11/25 | For Sale | $659,900 | +62.9% | $273 / Sq Ft |
| 05/13/2025 05/13/25 | Sold | $405,000 | +2.5% | $167 / Sq Ft |
| 04/26/2025 04/26/25 | Pending | -- | -- | -- |
| 04/23/2025 04/23/25 | For Sale | $395,000 | -- | $163 / Sq Ft |
Tax History Compared to Growth
Tax History
| Year | Tax Paid | Tax Assessment Tax Assessment Total Assessment is a certain percentage of the fair market value that is determined by local assessors to be the total taxable value of land and additions on the property. | Land | Improvement |
|---|---|---|---|---|
| 2024 | $6,208 | $153,280 | $38,070 | $115,210 |
| 2023 | $6,001 | $153,280 | $38,070 | $115,210 |
| 2022 | $5,989 | $153,280 | $38,070 | $115,210 |
| 2021 | $5,865 | $153,280 | $38,070 | $115,210 |
| 2020 | $5,668 | $153,280 | $38,070 | $115,210 |
| 2019 | $5,527 | $153,280 | $38,070 | $115,210 |
| 2018 | $5,386 | $153,280 | $38,070 | $115,210 |
| 2017 | $5,274 | $153,280 | $38,070 | $115,210 |
| 2016 | $4,122 | $153,280 | $38,070 | $115,210 |
| 2015 | $4,122 | $153,280 | $38,070 | $115,210 |
| 2014 | $4,122 | $153,280 | $38,070 | $115,210 |
Agents Affiliated with this Home
-
Emily Wolski

Seller's Agent in 2025
Emily Wolski
KW Greater West Chester
(610) 721-6581
126 Total Sales
-
Michele Juliano

Seller's Agent in 2025
Michele Juliano
KW Greater West Chester
(610) 742-8791
91 Total Sales
Map
Source: Bright MLS
MLS Number: PACT2095436
APN: 71-002-0010.02B0
- 781 State Rd
- 469 W Avondale Rd
- 6 Tower Ln
- 5 Karnik Ct
- 2 Violet Ln
- 12 Eleanor Dr
- 510 Wheatland Ct
- 128 Westview Dr
- 144 Reynolds Ln
- 106 Partridge Way
- 137 Corby Rd
- 430 Dartmouth Ln
- 85 Janine Way Unit HAWTHORNE
- 85 Janine Way Unit NOTTINGHAM
- 85 Janine Way Unit AUGUSTA
- 85 Janine Way Unit ANDREWS
- 85 Janine Way Unit DEVONSHIRE
- 108 Partridge Way
- 136 Janine Way
- 735 W Glenview Dr
