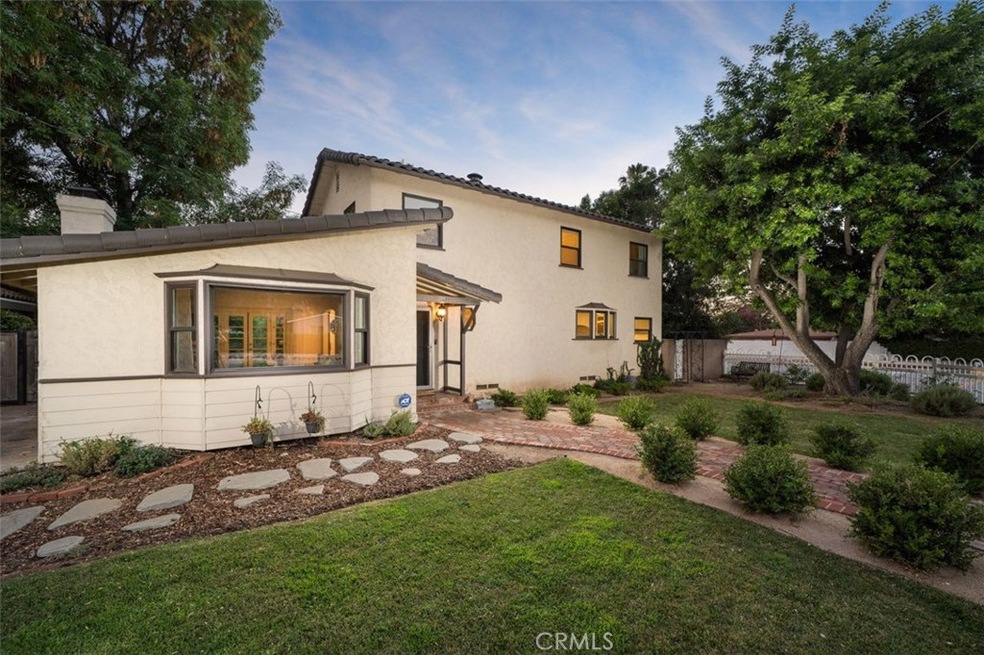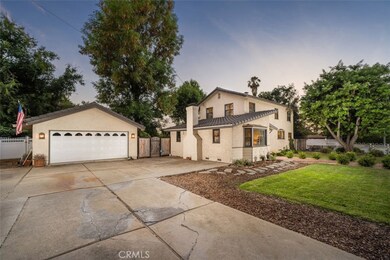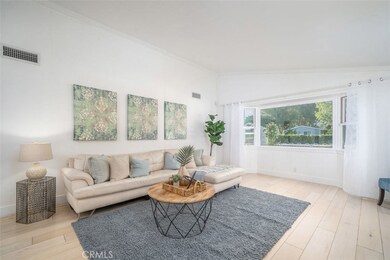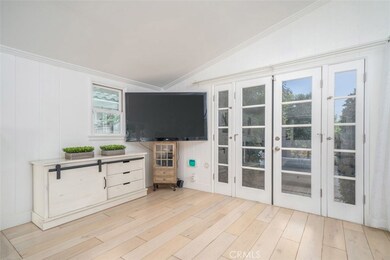
460 W Bennett Ave Glendora, CA 91741
The Village NeighborhoodHighlights
- RV Access or Parking
- Primary Bedroom Suite
- 0.38 Acre Lot
- La Fetra Elementary School Rated A
- Updated Kitchen
- Open Floorplan
About This Home
As of July 2024Beautifully remodeled Spanish style family home on large 16,690 sqft lot in North Glendora. This home features 2,627 sqft & includes a spacious downstairs master suite w/separate retreat, French doors, walk-in closet & master bathroom w/dual sink vanity areas, 2 upstairs large bedrooms & a remodeled hallway bathroom w/dual sink vanity & separate bathtub & shower. Gorgeous new gourmet designer kitchen w/white shaker cabinets, Caesar stone countertops, center island w/sink, subway tile backsplash, tile floors, stainless appliances including Thermador six burner range & double ovens, built-in refrigerator, microwave, dishwasher, Miele built-in espresso machine & farmhouse sink. Large dining area adjacent to kitchen, living room w/front picture window, high ceilings, crown molding, French doors to outside fireplace sitting area, wood burning fireplace & wood floors. Inside laundry room w/sink & a downstairs powder room. Upgrades include:copper plumbing, new electrical wiring,dual zoned A/C w/new air ducts & venting,recessed lighting,barn doors,new interior doors,hardwood floors,tile floors,new door screens & window screens & security system w/cameras. Two car detached garage w/electric gate, RV parking, and an amazing backyard w/built-in fireplace perfect for evening dining, numerous fruit trees & plenty of room for swimming pool/spa, pool house or guest house (check with City). Located close to Glendora’s highly rated schools, downtown Glendora Village, shopping, and freeway.
Home Details
Home Type
- Single Family
Est. Annual Taxes
- $11,325
Year Built
- Built in 1946
Lot Details
- 0.38 Acre Lot
- Vinyl Fence
- Block Wall Fence
- Corner Lot
- Private Yard
- Back and Front Yard
Parking
- 2 Car Garage
- 2 Open Parking Spaces
- Parking Available
- Driveway
- RV Access or Parking
Home Design
- Spanish Architecture
- Turnkey
- Tile Roof
- Copper Plumbing
Interior Spaces
- 2,627 Sq Ft Home
- 2-Story Property
- Open Floorplan
- Crown Molding
- High Ceiling
- Recessed Lighting
- Double Pane Windows
- Entryway
- Family Room with Fireplace
- Great Room
- Family Room Off Kitchen
- Dining Room
- Wood Flooring
- Neighborhood Views
- Laundry Room
Kitchen
- Updated Kitchen
- Open to Family Room
- Breakfast Bar
- <<doubleOvenToken>>
- <<builtInRangeToken>>
- <<microwave>>
- Dishwasher
- Kitchen Island
- Quartz Countertops
- Self-Closing Drawers and Cabinet Doors
Bedrooms and Bathrooms
- 3 Bedrooms | 1 Primary Bedroom on Main
- Primary Bedroom Suite
- Dual Sinks
- Bathtub
- Walk-in Shower
Home Security
- Home Security System
- Carbon Monoxide Detectors
- Fire and Smoke Detector
Additional Features
- Exterior Lighting
- Suburban Location
- Forced Air Zoned Heating and Cooling System
Community Details
- No Home Owners Association
Listing and Financial Details
- Assessor Parcel Number 8638001009
Ownership History
Purchase Details
Home Financials for this Owner
Home Financials are based on the most recent Mortgage that was taken out on this home.Purchase Details
Home Financials for this Owner
Home Financials are based on the most recent Mortgage that was taken out on this home.Purchase Details
Home Financials for this Owner
Home Financials are based on the most recent Mortgage that was taken out on this home.Similar Homes in the area
Home Values in the Area
Average Home Value in this Area
Purchase History
| Date | Type | Sale Price | Title Company |
|---|---|---|---|
| Grant Deed | $1,298,000 | None Listed On Document | |
| Grant Deed | $895,000 | Lawyers Title | |
| Grant Deed | $720,000 | Lawyers Title |
Mortgage History
| Date | Status | Loan Amount | Loan Type |
|---|---|---|---|
| Open | $300,000 | New Conventional | |
| Previous Owner | $315,000 | Credit Line Revolving | |
| Previous Owner | $760,750 | New Conventional | |
| Previous Owner | $684,000 | New Conventional | |
| Previous Owner | $50,000 | Credit Line Revolving | |
| Previous Owner | $111,000 | New Conventional | |
| Previous Owner | $216,000 | Unknown | |
| Previous Owner | $100,000 | Credit Line Revolving | |
| Previous Owner | $62,000 | Unknown |
Property History
| Date | Event | Price | Change | Sq Ft Price |
|---|---|---|---|---|
| 07/05/2024 07/05/24 | Sold | $1,298,000 | 0.0% | $494 / Sq Ft |
| 05/08/2024 05/08/24 | For Sale | $1,298,000 | +45.0% | $494 / Sq Ft |
| 09/01/2020 09/01/20 | Sold | $895,000 | +0.8% | $341 / Sq Ft |
| 07/12/2020 07/12/20 | Pending | -- | -- | -- |
| 07/10/2020 07/10/20 | For Sale | $888,000 | +23.3% | $338 / Sq Ft |
| 07/23/2014 07/23/14 | Sold | $720,000 | -3.7% | $276 / Sq Ft |
| 06/09/2014 06/09/14 | Pending | -- | -- | -- |
| 05/20/2014 05/20/14 | For Sale | $748,000 | -- | $286 / Sq Ft |
Tax History Compared to Growth
Tax History
| Year | Tax Paid | Tax Assessment Tax Assessment Total Assessment is a certain percentage of the fair market value that is determined by local assessors to be the total taxable value of land and additions on the property. | Land | Improvement |
|---|---|---|---|---|
| 2024 | $11,325 | $949,779 | $658,267 | $291,512 |
| 2023 | $11,066 | $931,157 | $645,360 | $285,797 |
| 2022 | $10,855 | $912,900 | $632,706 | $280,194 |
| 2021 | $10,745 | $895,000 | $620,300 | $274,700 |
| 2020 | $9,347 | $791,230 | $522,212 | $269,018 |
| 2019 | $9,130 | $775,717 | $511,973 | $263,744 |
| 2018 | $8,909 | $760,508 | $501,935 | $258,573 |
| 2016 | $8,542 | $730,979 | $482,446 | $248,533 |
| 2015 | $8,348 | $720,000 | $475,200 | $244,800 |
| 2014 | $5,143 | $417,365 | $269,751 | $147,614 |
Agents Affiliated with this Home
-
Bevin Eustace

Seller's Agent in 2024
Bevin Eustace
Coldwell Banker Realty
(626) 808-7403
1 in this area
37 Total Sales
-
Angelina Sauer
A
Buyer's Agent in 2024
Angelina Sauer
KALEO REAL ESTATE COMPANY
1 in this area
4 Total Sales
-
Sumer Mirkovich
S
Buyer Co-Listing Agent in 2024
Sumer Mirkovich
KALEO REAL ESTATE COMPANY
(909) 702-0501
1 in this area
30 Total Sales
-
Maureen Haney

Seller's Agent in 2020
Maureen Haney
COMPASS
(626) 216-8067
7 in this area
230 Total Sales
-
Roxanne Lopez

Buyer's Agent in 2020
Roxanne Lopez
KALEO REAL ESTATE COMPANY
(626) 991-7522
2 in this area
34 Total Sales
-
M
Buyer's Agent in 2014
Melody Pike
RE/MAX
Map
Source: California Regional Multiple Listing Service (CRMLS)
MLS Number: CV20121008
APN: 8638-001-009
- 420 W Bennett Ave
- 358 N Grand Ave
- 323 W Bennett Ave
- 416 N Westridge Ave
- 535 W Foothill Blvd Unit 102
- 553 W Foothill Blvd Unit 129
- 547 W Foothill Blvd Unit 89
- 623 W Foothill Blvd Unit 43
- 453 W Laurel Ave
- 116 N Wildwood Ave
- 538 Francesca Ln
- 405 W Virginia Ave
- 427 W Northridge Ave
- 201 E Meda Ave
- 321 E Meda Ave
- 818 Invergarry St
- 817 W Heber St
- 365 S Glendora Ave
- 830 W Heber St
- 946 N Glendora Ave





