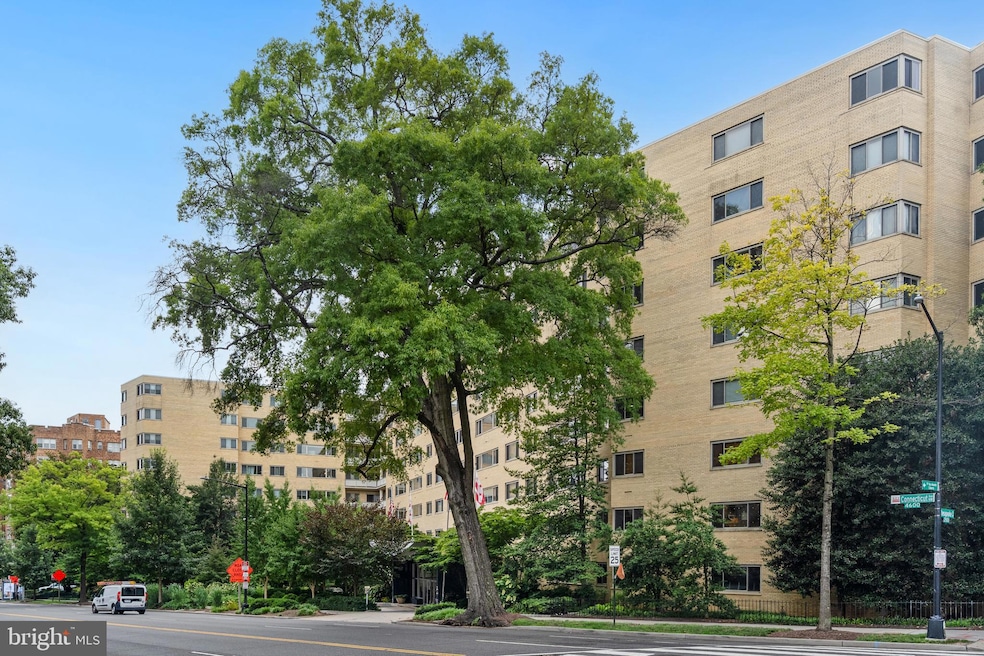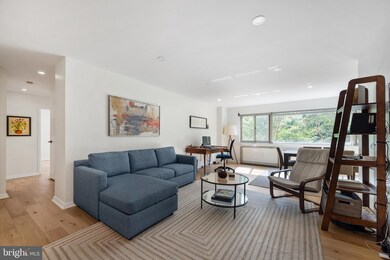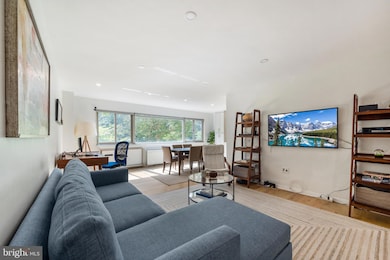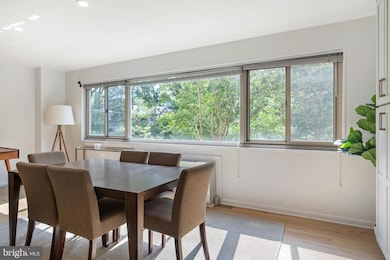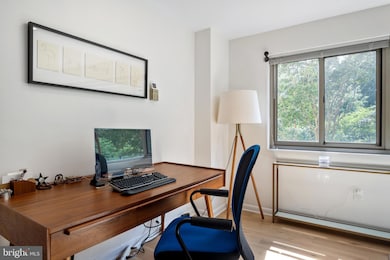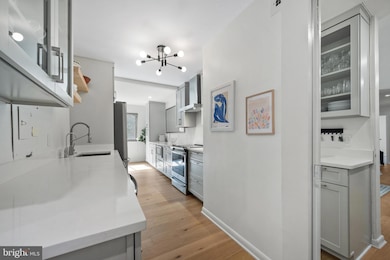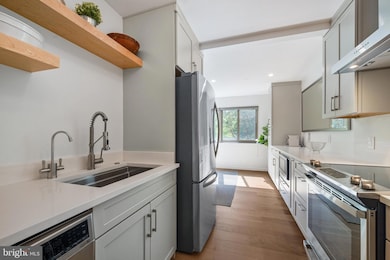Highlights
- Art Deco Architecture
- Park or Greenbelt View
- Convector Heater
- Ben Murch Elementary School Rated A-
- Convector
- 3-minute walk to Forest Hills Park
About This Home
Step into luxury in this fully renovated and spacious 1,136 SqFt condo — as large as many 3-bedroom units. Every detail has been thoughtfully designed, from the wide-plank matte-finish real hardwood floors to the crisp freshly painted walls with custom built-ins, creating a serene and stylish space to make your own.
The chef’s kitchen features high-end cabinetry and top-of-the-line appliances, ideal for everyday living and entertaining alike. The unit also includes the coveted convenience of an in-unit washer and dryer.
The bright, newly renovated bathrooms, generous closet space, and additional storage for larger items in a common area add comfort and practicality.
This rare end-unit offers double exposure with abundant natural light, unobstructed park views, and exceptional privacy.
Additional highlights:
All utilities included (except cable, Wi-Fi, and phone)
Rental parking available on for a fee through the building management
Environmentally conscious, well-managed building with a front desk, rooftop terrace, gym and lush green surroundings.
Enjoy direct access to two tranquil parks with walking paths and benches, all just a short stroll (less than 0.5 miles) to the Cleveland Park Metro.
This home is the perfect blend of style, space, and serenity in one of DC’s most desirable neighborhoods.
The apartment is also available fully furnished as seen in the photos — modern, functional furniture throughout — for $4,070/month.
Condo Details
Home Type
- Condominium
Est. Annual Taxes
- $3,522
Year Built
- Built in 1948 | Remodeled in 2023
Home Design
- Art Deco Architecture
Interior Spaces
- 1,136 Sq Ft Home
- Property has 1 Level
- Park or Greenbelt Views
- Laundry in Basement
- Washer and Dryer Hookup
Bedrooms and Bathrooms
- 2 Main Level Bedrooms
- 2 Full Bathrooms
Parking
- On-Street Parking
- Off-Site Parking
Accessible Home Design
- Accessible Elevator Installed
Utilities
- Convector
- Convector Heater
- Natural Gas Water Heater
Listing and Financial Details
- Residential Lease
- Security Deposit $3,700
- $300 Move-In Fee
- Tenant pays for cable TV, internet
- Rent includes air conditioning, common area maintenance, electricity, gas, grounds maintenance, heat, sewer, snow removal, water
- No Smoking Allowed
- 12-Month Min and 24-Month Max Lease Term
- Available 8/1/25
- $50 Application Fee
- Assessor Parcel Number 1977//2066
Community Details
Overview
- Property has a Home Owners Association
- Association fees include water, gas, electricity, custodial services maintenance, common area maintenance
- $125 Other One-Time Fees
- Mid-Rise Condominium
- Forest Hills Subdivision
Pet Policy
- No Pets Allowed
Map
About This Building
Source: Bright MLS
MLS Number: DCDC2211232
APN: 1977-2066
- 4600 Connecticut Ave NW Unit 618
- 4700 Connecticut Ave NW Unit 500
- 4701 Connecticut Ave NW Unit 405
- 4707 Connecticut Ave NW Unit 211-213
- 4707 Connecticut Ave NW Unit 104
- 4740 Connecticut Ave NW Unit 107
- 4740 Connecticut Ave NW Unit 417
- 4740 Connecticut Ave NW Unit 204
- 4740 Connecticut Ave NW Unit 515
- 4514 Connecticut Ave NW Unit 503
- 3605 Albemarle St NW
- 3100 Appleton St NW
- 3031 Gates Rd NW
- 3233 Ellicott St NW
- 3531 Yuma St NW
- 3538 Yuma St NW
- 4544 30th St NW
- 3407 Fessenden St NW
- 2934 Ellicott Terrace NW
- 5011 Chevy Chase Pkwy NW
- 4600 Connecticut Ave NW Unit 809
- 4600 Connecticut Ave NW Unit 517
- 4550 Connecticut Ave NW
- 4601 Connecticut Ave NW
- 4530 Connecticut Ave NW
- 4545 Connecticut Ave NW
- 4500 Connecticut Ave NW
- 3524 Davenport St NW
- 4501 Connecticut Ave NW
- 4849 Connecticut Ave NW
- 4850 Connecticut Ave NW
- 3627 Cumberland St NW Unit basement
- 4455 Connecticut Ave NW
- 5100 Connecticut Ave NW
- 3711 Warren St NW
- 2939 Van Ness St NW Unit 608
- 2939 Van Ness St NW Unit 234
- 2939 Van Ness St NW Unit 210
- 4515 29th St NW
- 4515 29th St NW Unit LL
