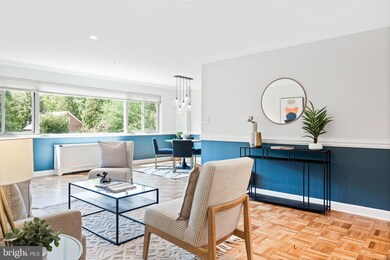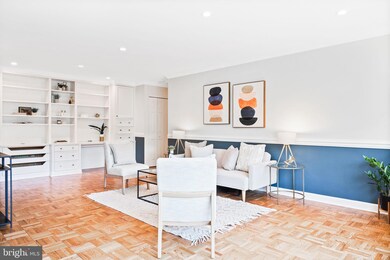
Highlights
- Concierge
- Fitness Center
- Wood Flooring
- Ben Murch Elementary School Rated A-
- Art Deco Architecture
- 3-minute walk to Forest Hills Park
About This Home
As of October 2023Welcome home to this charming two bedroom, two bathroom condo located in the heart of Washington, DC! This ideal location offers a comfortable and convenient urban living experience. Situated in the vibrant Forest Hills neighborhood known for its leafy streets, proximity to Rock Creek Park, and easy 6 minute walk to the Van Ness metro! Residents can walk to many beloved neighborhood spots such as Bread Furst, Politics and Prose, Comet Ping Pong, Sfoglina and Calvert Woodley Wine, creating a vibrant community atmosphere. The nearby Rock Creek Park offers outdoor enthusiasts ample opportunities for hiking, jogging, and picnicking.
This freshly painted unit with re-finished floors, updated modern light fixtures, and gorgeous built ins offers a well-appointed space with an open-concept living/dining area that flows seamlessly and creates an inviting environment for relaxation and entertainment. The kitchen is equipped with modern new appliances, ample counter space, and storage cabinets, making cooking a joyous experience. The primary bedroom is spacious and well-lit, offering a comfortable retreat with an en suite bath and dual closets. Large windows in both the living area and bedrooms allow for abundant natural light to fill the space, creating a warm and welcoming ambiance, with beautiful garden views.
The building boasts a 24 hour concierge, a well-equipped fitness center, impressive laundry facilities, graciously appointed communal spaces, gorgeous courtyards and lovely rooftop terrace with stunning city views. ALL UTILITIES are included in the condo fee (with the exception of cable and internet). Parking is available for rent for $135 per month.
Property Details
Home Type
- Condominium
Est. Annual Taxes
- $3,585
Year Built
- Built in 1948
HOA Fees
- $1,037 Monthly HOA Fees
Parking
- On-Street Parking
Home Design
- Art Deco Architecture
- Brick Exterior Construction
Interior Spaces
- 1,136 Sq Ft Home
- Property has 1 Level
- Wood Flooring
- Laundry in Basement
Bedrooms and Bathrooms
- 2 Main Level Bedrooms
- 2 Full Bathrooms
Accessible Home Design
- Accessible Elevator Installed
Schools
- Murch Elementary School
- Deal Junior High School
- Jackson-Reed High School
Utilities
- Central Air
- Heating Available
- Natural Gas Water Heater
Listing and Financial Details
- Tax Lot 2130
- Assessor Parcel Number 1977//2130
Community Details
Overview
- Association fees include common area maintenance, health club, lawn maintenance, management, reserve funds, snow removal, water, trash, electricity, gas
- High-Rise Condominium
- 4600 Connecticut Ave Condominium Condos
- Wakefield Community
- Forest Hills Subdivision
- Property Manager
Amenities
- Concierge
- Picnic Area
- Meeting Room
- Laundry Facilities
- Community Storage Space
Recreation
Pet Policy
- No Pets Allowed
Ownership History
Purchase Details
Purchase Details
Home Financials for this Owner
Home Financials are based on the most recent Mortgage that was taken out on this home.Purchase Details
Home Financials for this Owner
Home Financials are based on the most recent Mortgage that was taken out on this home.Similar Homes in Washington, DC
Home Values in the Area
Average Home Value in this Area
Purchase History
| Date | Type | Sale Price | Title Company |
|---|---|---|---|
| Deed | -- | None Listed On Document | |
| Special Warranty Deed | $450,000 | None Available | |
| Deed | $337,500 | -- |
Mortgage History
| Date | Status | Loan Amount | Loan Type |
|---|---|---|---|
| Previous Owner | $338,000 | New Conventional | |
| Previous Owner | $337,500 | New Conventional | |
| Previous Owner | $238,800 | New Conventional | |
| Previous Owner | $270,000 | New Conventional |
Property History
| Date | Event | Price | Change | Sq Ft Price |
|---|---|---|---|---|
| 10/16/2023 10/16/23 | Sold | $450,000 | 0.0% | $396 / Sq Ft |
| 09/07/2023 09/07/23 | For Sale | $450,000 | 0.0% | $396 / Sq Ft |
| 04/29/2019 04/29/19 | Sold | $450,000 | -2.0% | $396 / Sq Ft |
| 03/21/2019 03/21/19 | Pending | -- | -- | -- |
| 03/14/2019 03/14/19 | Price Changed | $459,000 | -3.4% | $404 / Sq Ft |
| 02/22/2019 02/22/19 | For Sale | $475,000 | -- | $418 / Sq Ft |
Tax History Compared to Growth
Tax History
| Year | Tax Paid | Tax Assessment Tax Assessment Total Assessment is a certain percentage of the fair market value that is determined by local assessors to be the total taxable value of land and additions on the property. | Land | Improvement |
|---|---|---|---|---|
| 2024 | $3,074 | $463,890 | $139,170 | $324,720 |
| 2023 | $3,328 | $490,250 | $147,080 | $343,170 |
| 2022 | $3,183 | $466,900 | $140,070 | $326,830 |
| 2021 | $3,148 | $460,000 | $138,000 | $322,000 |
| 2020 | $3,311 | $465,250 | $139,570 | $325,680 |
| 2019 | $3,962 | $466,090 | $139,830 | $326,260 |
| 2018 | $3,605 | $460,800 | $0 | $0 |
| 2017 | $3,164 | $444,740 | $0 | $0 |
| 2016 | $3,060 | $431,720 | $0 | $0 |
| 2015 | $2,842 | $405,800 | $0 | $0 |
| 2014 | -- | $391,720 | $0 | $0 |
Agents Affiliated with this Home
-
Robin Goelman

Seller's Agent in 2023
Robin Goelman
Compass
(301) 332-2036
1 in this area
100 Total Sales
-
Susan Kirn

Seller Co-Listing Agent in 2023
Susan Kirn
Compass
(443) 465-2912
1 in this area
171 Total Sales
-
Peter Paglio

Buyer's Agent in 2023
Peter Paglio
Real Living at Home
(910) 465-6744
1 in this area
43 Total Sales
-
Anne-Marie Finnell

Seller's Agent in 2019
Anne-Marie Finnell
TTR Sotheby's International Realty
(202) 329-7117
121 Total Sales
-
Stephen Carpenter-Israel

Buyer's Agent in 2019
Stephen Carpenter-Israel
Buyers Edge Co., Inc.
(301) 807-2130
63 Total Sales
About This Building
Map
Source: Bright MLS
MLS Number: DCDC2109970
APN: 1977-2130
- 4600 Connecticut Ave NW Unit 618
- 4700 Connecticut Ave NW Unit 500
- 4701 Connecticut Ave NW Unit 405
- 4707 Connecticut Ave NW Unit 211-213
- 4707 Connecticut Ave NW Unit 104
- 4740 Connecticut Ave NW Unit 107
- 4740 Connecticut Ave NW Unit 417
- 4740 Connecticut Ave NW Unit 204
- 4740 Connecticut Ave NW Unit 515
- 4514 Connecticut Ave NW Unit 503
- 3605 Albemarle St NW
- 3100 Appleton St NW
- 3031 Gates Rd NW
- 3233 Ellicott St NW
- 3531 Yuma St NW
- 3538 Yuma St NW
- 4544 30th St NW
- 3407 Fessenden St NW
- 2934 Ellicott Terrace NW
- 5011 Chevy Chase Pkwy NW






