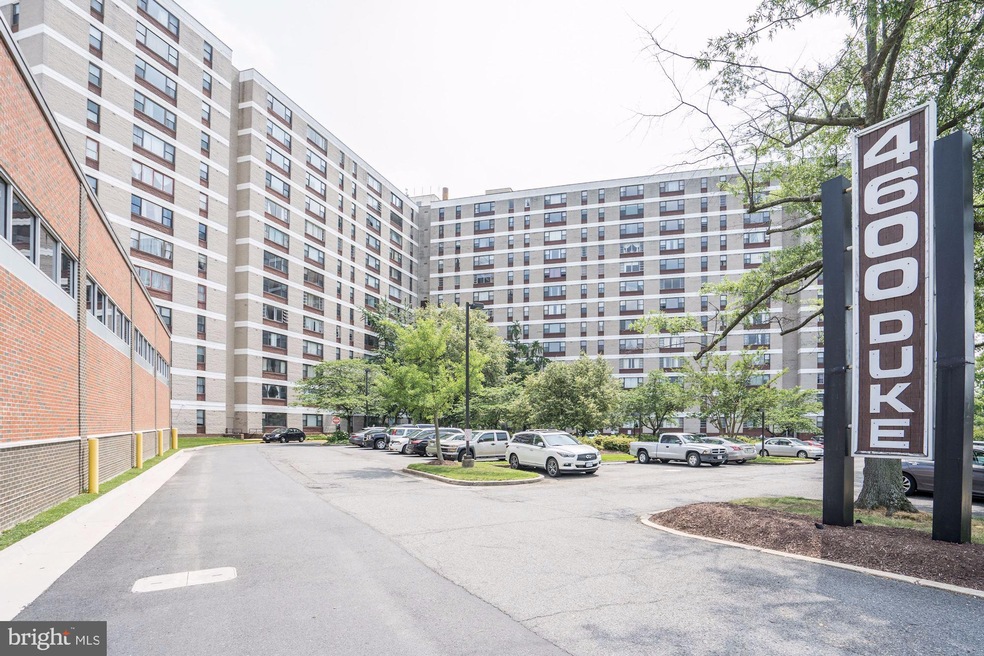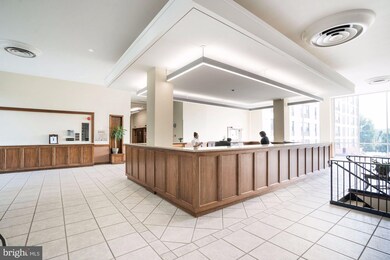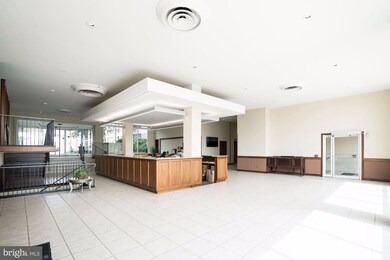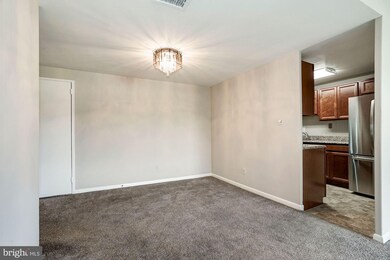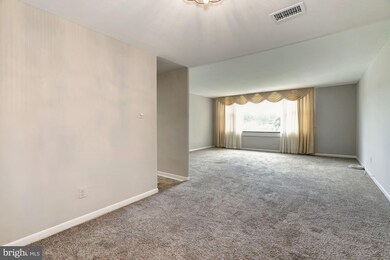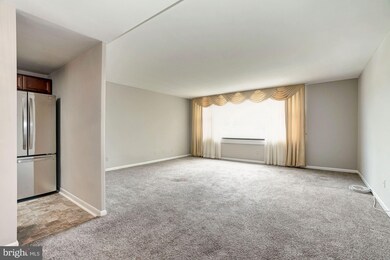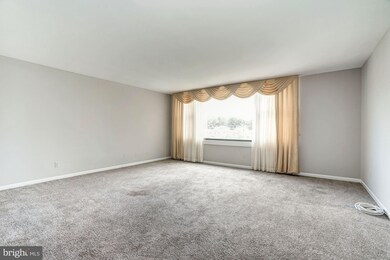
Highlights
- Fitness Center
- Open Floorplan
- Community Pool
- Panoramic View
- Traditional Architecture
- 4-minute walk to Ewald Park
About This Home
As of January 2024Recently updated 2br 1ba in extraordinary Alexandria for under 200k! Granite counters, new cabinets, newer carpet and freshly painted. Large bedrooms with lots of closets. Large living space with gorgeous views. Building will issue up to two decals for their private lot. Building has recently renovated hallways and entrance and has a concierge service. Condo fees cover all utilities! Fabulous Alexandria location across the street from a nice Shopping Center, with a Harris Teeter and Cava. Literally, min to Old Town Alexandria, DCA, the Pentagon and multiple Commuter routes.
Last Agent to Sell the Property
Berkshire Hathaway HomeServices PenFed Realty License #0225092938 Listed on: 08/15/2019

Property Details
Home Type
- Condominium
Est. Annual Taxes
- $1,808
Year Built
- Built in 1967
HOA Fees
- $644 Monthly HOA Fees
Property Views
- Panoramic
- Scenic Vista
Home Design
- Traditional Architecture
- Masonry
Interior Spaces
- 1,094 Sq Ft Home
- Property has 1 Level
- Open Floorplan
- Window Treatments
- Family Room Off Kitchen
- Carpet
- Monitored
Kitchen
- Gas Oven or Range
- <<builtInMicrowave>>
- Dishwasher
Bedrooms and Bathrooms
- 2 Main Level Bedrooms
- En-Suite Primary Bedroom
- 1 Full Bathroom
Parking
- Parking Lot
- Off-Street Parking
Accessible Home Design
- Accessible Elevator Installed
- Halls are 48 inches wide or more
Schools
- Patrick Henry Elementary School
- Francis C Hammond Middle School
- Alexandria City High School
Utilities
- Central Heating and Cooling System
Listing and Financial Details
- Assessor Parcel Number 059.01-0A-0723
Community Details
Overview
- Association fees include air conditioning, common area maintenance, electricity, gas, heat, custodial services maintenance, management, pool(s), water
- High-Rise Condominium
- Forty Six Hundred Community
- 4600 Duke Subdivision
- Property Manager
Recreation
Pet Policy
- Limit on the number of pets
- Pet Size Limit
- Dogs and Cats Allowed
Additional Features
- Laundry Facilities
- Front Desk in Lobby
Ownership History
Purchase Details
Home Financials for this Owner
Home Financials are based on the most recent Mortgage that was taken out on this home.Purchase Details
Purchase Details
Home Financials for this Owner
Home Financials are based on the most recent Mortgage that was taken out on this home.Purchase Details
Home Financials for this Owner
Home Financials are based on the most recent Mortgage that was taken out on this home.Similar Homes in Alexandria, VA
Home Values in the Area
Average Home Value in this Area
Purchase History
| Date | Type | Sale Price | Title Company |
|---|---|---|---|
| Warranty Deed | -- | None Listed On Document | |
| Warranty Deed | $250,000 | First American Title | |
| Warranty Deed | $176,000 | Prestige Title & Escrow Llc | |
| Warranty Deed | $220,000 | -- |
Mortgage History
| Date | Status | Loan Amount | Loan Type |
|---|---|---|---|
| Previous Owner | $132,000 | New Conventional | |
| Previous Owner | $176,000 | New Conventional | |
| Previous Owner | $70,083 | Unknown |
Property History
| Date | Event | Price | Change | Sq Ft Price |
|---|---|---|---|---|
| 06/05/2025 06/05/25 | Price Changed | $244,000 | -3.9% | $213 / Sq Ft |
| 04/11/2025 04/11/25 | For Sale | $254,000 | +1.6% | $221 / Sq Ft |
| 01/12/2024 01/12/24 | Sold | $250,000 | -3.5% | $218 / Sq Ft |
| 11/29/2023 11/29/23 | Price Changed | $259,000 | -4.1% | $226 / Sq Ft |
| 10/31/2023 10/31/23 | For Sale | $270,000 | +53.4% | $235 / Sq Ft |
| 09/06/2019 09/06/19 | Sold | $176,000 | -2.2% | $161 / Sq Ft |
| 08/16/2019 08/16/19 | Pending | -- | -- | -- |
| 08/15/2019 08/15/19 | For Sale | $180,000 | -- | $165 / Sq Ft |
Tax History Compared to Growth
Tax History
| Year | Tax Paid | Tax Assessment Tax Assessment Total Assessment is a certain percentage of the fair market value that is determined by local assessors to be the total taxable value of land and additions on the property. | Land | Improvement |
|---|---|---|---|---|
| 2025 | $2,866 | $244,743 | $71,901 | $172,842 |
| 2024 | $2,866 | $244,743 | $71,901 | $172,842 |
| 2023 | $2,501 | $225,351 | $66,204 | $159,147 |
| 2022 | $2,382 | $214,621 | $63,052 | $151,569 |
| 2021 | $2,202 | $198,348 | $58,653 | $139,695 |
| 2020 | $1,906 | $170,412 | $50,393 | $120,019 |
| 2019 | $1,808 | $160,011 | $47,317 | $112,694 |
| 2018 | $1,706 | $150,954 | $44,639 | $106,315 |
| 2017 | $1,706 | $150,954 | $44,639 | $106,315 |
| 2016 | $1,557 | $145,148 | $42,922 | $102,226 |
| 2015 | $1,514 | $145,148 | $42,922 | $102,226 |
| 2014 | $1,400 | $134,195 | $42,922 | $91,273 |
Agents Affiliated with this Home
-
A
Seller's Agent in 2025
Ahmad Ayub
Redfin Corporation
-
D
Seller's Agent in 2024
DelAria Team
Redfin Corporation
-
Kristin Borostyan

Seller Co-Listing Agent in 2024
Kristin Borostyan
EXP Realty, LLC
(703) 888-9886
4 in this area
59 Total Sales
-
Heidi Jerakis

Seller's Agent in 2019
Heidi Jerakis
BHHS PenFed (actual)
(703) 585-4098
142 Total Sales
-
datacorrect BrightMLS
d
Buyer's Agent in 2019
datacorrect BrightMLS
Non Subscribing Office
About This Building
Map
Source: Bright MLS
MLS Number: VAAX238780
APN: 059.01-0A-0723
- 4600 Duke St Unit 620
- 4600 Duke St Unit 719
- 4600 Duke St Unit 1300
- 4600 Duke St Unit 512
- 4600 Duke St Unit 328
- 4600 Duke St Unit 613
- 4600 Duke St Unit 419/420
- 4600 Duke St Unit 603
- 4600 Duke St Unit 431
- 4600 Duke St Unit 1602
- 4600 Duke St Unit 1523
- 4600 Duke St Unit 803
- 4431 Venable Ave
- 4422 Vermont Ave
- 191 Somervelle St Unit 205
- 4951 Brenman Park Dr Unit 209
- 5016 Gardner Dr
- 4950 Brenman Park Dr Unit 201
- 4950 Brenman Park Dr Unit 301
- 154 Cameron Station Blvd
