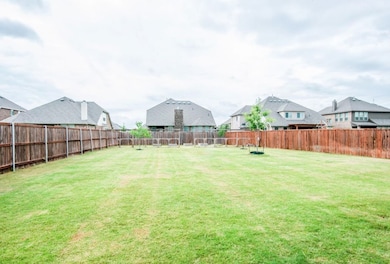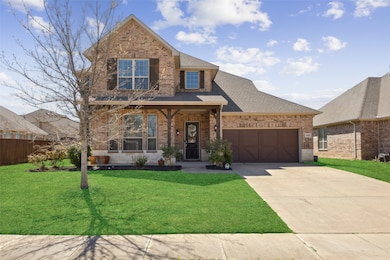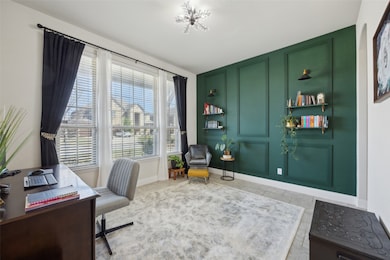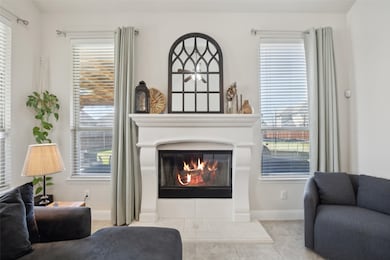
4600 Periwinkle Dr Mansfield, TX 76063
East Mansfield NeighborhoodEstimated payment $3,761/month
Highlights
- Open Floorplan
- Partially Wooded Lot
- Granite Countertops
- Elizabeth Smith Elementary School Rated A-
- Traditional Architecture
- Community Pool
About This Home
***Bundled service pricing available for buyers. Connect with the listing agent for details****MOTIVATED SELLER - Price Reduced! Stunning 4-Bedroom Home in Coveted Mansfield ISD Welcome to this gorgeous 4-bedroom, 2.5-bath home with a two-car garage, located in the highly sought-after Mansfield ISD. The primary suite is conveniently situated on the main floor, while the additional bedrooms are upstairs, offering privacy and separation. Designed for both comfort and entertainment, this home features an open-concept kitchen with trendy updates, seamlessly flowing into the living area. Enjoy the added convenience of a mudroom and a spacious game room. Step outside to an expansive, fully fenced backyard, complete with a beautiful pergola—perfect for outdoor gatherings. The property also boasts a dedicated garden area and a storage shed for extra functionality. Plus, residents have access to a fantastic community pool. Don’t miss out on this exceptional home—schedule your showing today!
Listing Agent
Felicia Barber
Redfin Corporation Brokerage Phone: 817-783-4605 License #0681526 Listed on: 03/27/2025

Home Details
Home Type
- Single Family
Est. Annual Taxes
- $10,868
Year Built
- Built in 2016
Lot Details
- 0.28 Acre Lot
- Privacy Fence
- Wood Fence
- Landscaped
- Interior Lot
- Level Lot
- Sprinkler System
- Cleared Lot
- Partially Wooded Lot
- Few Trees
- Back Yard
HOA Fees
- $58 Monthly HOA Fees
Parking
- 2 Car Attached Garage
- Enclosed Parking
- Front Facing Garage
- Garage Door Opener
- Secure Parking
Home Design
- Traditional Architecture
- Brick Exterior Construction
- Slab Foundation
- Composition Roof
Interior Spaces
- 2,906 Sq Ft Home
- 2-Story Property
- Open Floorplan
- Ceiling Fan
- Fireplace With Glass Doors
- Window Treatments
- Bay Window
- Living Room with Fireplace
- Fire and Smoke Detector
- Washer and Electric Dryer Hookup
Kitchen
- Electric Oven
- Electric Cooktop
- Microwave
- Dishwasher
- Kitchen Island
- Granite Countertops
- Disposal
Flooring
- Carpet
- Ceramic Tile
Bedrooms and Bathrooms
- 4 Bedrooms
- Walk-In Closet
Outdoor Features
- Covered patio or porch
- Rain Gutters
Schools
- Smith Elementary School
- Mansfield Lake Ridge High School
Utilities
- Central Heating and Cooling System
- Heat Pump System
- Vented Exhaust Fan
- Underground Utilities
- High Speed Internet
- Cable TV Available
Listing and Financial Details
- Legal Lot and Block 11 / 17
- Assessor Parcel Number 42023414
Community Details
Overview
- Association fees include all facilities, management
- Garden Heights HOA
- Garden Heights Ph 3 Secs 2 & 3 Subdivision
Recreation
- Community Playground
- Community Pool
Map
Home Values in the Area
Average Home Value in this Area
Tax History
| Year | Tax Paid | Tax Assessment Tax Assessment Total Assessment is a certain percentage of the fair market value that is determined by local assessors to be the total taxable value of land and additions on the property. | Land | Improvement |
|---|---|---|---|---|
| 2024 | $8,868 | $480,587 | $80,000 | $400,587 |
| 2023 | $11,305 | $489,471 | $80,000 | $409,471 |
| 2022 | $10,620 | $409,550 | $70,000 | $339,550 |
| 2021 | $9,784 | $359,032 | $70,000 | $289,032 |
| 2020 | $9,924 | $359,762 | $70,000 | $289,762 |
| 2019 | $9,746 | $342,618 | $70,000 | $272,618 |
| 2018 | $8,785 | $322,361 | $70,000 | $252,361 |
| 2017 | $8,775 | $308,259 | $40,000 | $268,259 |
| 2016 | $843 | $29,600 | $29,600 | $0 |
| 2015 | -- | $0 | $0 | $0 |
Property History
| Date | Event | Price | Change | Sq Ft Price |
|---|---|---|---|---|
| 07/18/2025 07/18/25 | Price Changed | $505,000 | -2.7% | $174 / Sq Ft |
| 07/03/2025 07/03/25 | Price Changed | $519,000 | -1.1% | $179 / Sq Ft |
| 05/27/2025 05/27/25 | Price Changed | $525,000 | -2.6% | $181 / Sq Ft |
| 05/13/2025 05/13/25 | Price Changed | $539,000 | -0.2% | $185 / Sq Ft |
| 04/13/2025 04/13/25 | Price Changed | $540,000 | -1.6% | $186 / Sq Ft |
| 03/27/2025 03/27/25 | For Sale | $549,000 | +52.9% | $189 / Sq Ft |
| 07/28/2020 07/28/20 | Sold | -- | -- | -- |
| 06/28/2020 06/28/20 | Pending | -- | -- | -- |
| 06/25/2020 06/25/20 | For Sale | $359,000 | -- | $124 / Sq Ft |
Purchase History
| Date | Type | Sale Price | Title Company |
|---|---|---|---|
| Vendors Lien | -- | Atc | |
| Vendors Lien | -- | Stewart | |
| Interfamily Deed Transfer | -- | Stewart |
Mortgage History
| Date | Status | Loan Amount | Loan Type |
|---|---|---|---|
| Open | $75,000 | Credit Line Revolving | |
| Open | $361,119 | VA | |
| Previous Owner | $307,326 | FHA |
Similar Homes in the area
Source: North Texas Real Estate Information Systems (NTREIS)
MLS Number: 20869430
APN: 42023414
- 4504 Sunflower Dr
- 4501 Periwinkle Dr
- 4513 Calla Lily Dr
- 4604 Fox Meadows Ln
- 1212 Turkey Trot Dr
- 4806 Ashbury Ln
- 821 Seeton Rd
- 4312 Carnation Ln
- 4426 Shady Elm Dr
- 8 Calloway Ct
- 4303 Poppy Dr
- 101 Monticello Dr
- 308 Adobe Lilly Ct
- 304 Adobe Lilly Ct
- 4808 Winterview Dr
- 4801 Winterview Dr
- 205 Trevino Ct
- 4411 New Meadow Dr
- 6 Altman Ct
- 4205 Daylilly Ct
- 4706 Sailboat Dr
- 308 Adobe Lilly Ct
- 5405 Havana Ct
- 250 N State Highway 360
- 350 N State Highway 360
- 370 N State Hwy 360
- 7471 Gallo
- 808 Hertfordshire Ln
- 2943 Ladoga Dr
- 269 N State Highway 360
- 711 San Antonio Trail
- 7455 Tormes
- 7456 Tormes
- 4001 Alamo Dr
- 400 N State Hwy 360
- 1300 Lowe Rd
- 401 N State Highway 360
- 3216 Yeltes
- 3208 Serpis
- 1701 Thresh Ct






