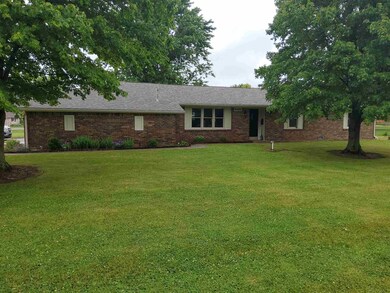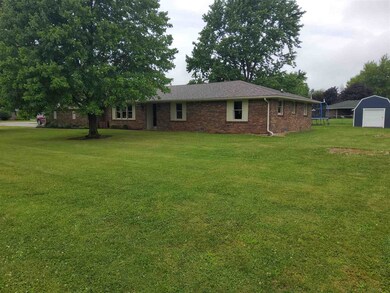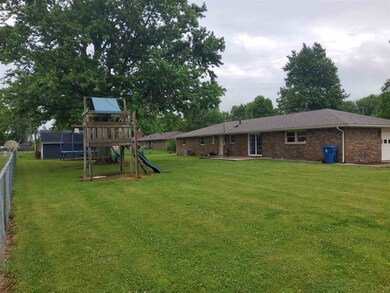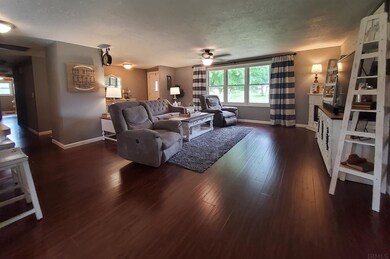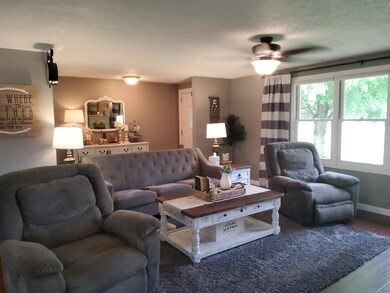
4600 Pumpkin Leaf Dr Kokomo, IN 46902
Highlights
- Ranch Style House
- 2 Car Attached Garage
- Forced Air Heating and Cooling System
- Corner Lot
About This Home
As of September 2021Absolutely gorgeous and impeccably maintained home. 4 bedrooms but could easily be 5 bedrooms if needed. Open concept with great space with 1858 square feet! New roof put on 6/24/21, appliances and water softner under 5 years old, furnace 3 years old, well pump is 2 years old, new garage door opener and shed completely redone in 2020 and washer and dryer only 3 years old. This beautiful home sits on a corner lot on over half acre.
Home Details
Home Type
- Single Family
Est. Annual Taxes
- $872
Year Built
- Built in 1972
Lot Details
- 0.52 Acre Lot
- Lot Dimensions are 134x143
- Corner Lot
Parking
- 2 Car Attached Garage
Home Design
- Ranch Style House
- Brick Exterior Construction
Interior Spaces
- 1,858 Sq Ft Home
- Crawl Space
Bedrooms and Bathrooms
- 4 Bedrooms
Schools
- Taylor Elementary School
- Taylor Middle School
- Taylor High School
Utilities
- Forced Air Heating and Cooling System
- Heating System Uses Gas
- Private Company Owned Well
- Well
- Private Sewer
Listing and Financial Details
- Assessor Parcel Number 34-10-03-377-011.000-024
Ownership History
Purchase Details
Home Financials for this Owner
Home Financials are based on the most recent Mortgage that was taken out on this home.Purchase Details
Home Financials for this Owner
Home Financials are based on the most recent Mortgage that was taken out on this home.Purchase Details
Home Financials for this Owner
Home Financials are based on the most recent Mortgage that was taken out on this home.Purchase Details
Similar Homes in Kokomo, IN
Home Values in the Area
Average Home Value in this Area
Purchase History
| Date | Type | Sale Price | Title Company |
|---|---|---|---|
| Deed | $135,000 | Metropolitan Title | |
| Deed | $69,000 | Statewide Title Company, Inc | |
| Sheriffs Deed | $99,900 | Feiwell & Hannoy | |
| Warranty Deed | $210,000 | Maugans J Conrad |
Mortgage History
| Date | Status | Loan Amount | Loan Type |
|---|---|---|---|
| Open | $206,196 | FHA | |
| Closed | $12,600 | New Conventional | |
| Previous Owner | $10,000 | New Conventional | |
| Previous Owner | $135,656 | FHA |
Property History
| Date | Event | Price | Change | Sq Ft Price |
|---|---|---|---|---|
| 09/13/2021 09/13/21 | Sold | $210,000 | 0.0% | $113 / Sq Ft |
| 07/02/2021 07/02/21 | Pending | -- | -- | -- |
| 07/01/2021 07/01/21 | For Sale | $209,900 | +55.5% | $113 / Sq Ft |
| 06/10/2016 06/10/16 | Sold | $135,000 | -2.5% | $73 / Sq Ft |
| 05/03/2016 05/03/16 | Pending | -- | -- | -- |
| 04/28/2016 04/28/16 | For Sale | $138,500 | +100.7% | $75 / Sq Ft |
| 08/05/2015 08/05/15 | Sold | $69,000 | -7.9% | $37 / Sq Ft |
| 07/22/2015 07/22/15 | Pending | -- | -- | -- |
| 06/19/2015 06/19/15 | Price Changed | $74,900 | -11.8% | $40 / Sq Ft |
| 05/18/2015 05/18/15 | Price Changed | $84,900 | -8.7% | $46 / Sq Ft |
| 04/14/2015 04/14/15 | For Sale | $93,000 | -- | $50 / Sq Ft |
Tax History Compared to Growth
Tax History
| Year | Tax Paid | Tax Assessment Tax Assessment Total Assessment is a certain percentage of the fair market value that is determined by local assessors to be the total taxable value of land and additions on the property. | Land | Improvement |
|---|---|---|---|---|
| 2024 | $1,207 | $171,100 | $24,600 | $146,500 |
| 2023 | $1,207 | $162,900 | $24,600 | $138,300 |
| 2022 | $986 | $167,500 | $24,600 | $142,900 |
| 2021 | $986 | $148,100 | $23,300 | $124,800 |
| 2020 | $872 | $136,500 | $23,300 | $113,200 |
| 2019 | $839 | $126,600 | $23,300 | $103,300 |
| 2018 | $731 | $117,600 | $23,300 | $94,300 |
| 2017 | $688 | $109,900 | $17,300 | $92,600 |
| 2016 | $707 | $109,900 | $17,300 | $92,600 |
| 2014 | $532 | $99,900 | $17,300 | $82,600 |
| 2013 | $498 | $98,800 | $17,300 | $81,500 |
Agents Affiliated with this Home
-
Melissa VanWinkle

Seller's Agent in 2021
Melissa VanWinkle
Sunshine Realty
(765) 434-6967
60 Total Sales
-
Lindsay Ousley

Buyer's Agent in 2021
Lindsay Ousley
The Wyman Group
(765) 860-2920
385 Total Sales
-
Ian Hoffar
I
Seller's Agent in 2015
Ian Hoffar
Wynkoop Brokerage Firm, LLC
(317) 496-4633
58 Total Sales
-
Non-BLC Member
N
Buyer's Agent in 2015
Non-BLC Member
MIBOR REALTOR® Association
-
I
Buyer's Agent in 2015
IUO Non-BLC Member
Non-BLC Office
Map
Source: Indiana Regional MLS
MLS Number: 202125728
APN: 34-10-03-377-011.000-024
- 4529 E 00 North S
- 250 S 150 St W
- 2134 Cameron Dr
- 2485 Fiona Dr
- 2481 Schick Dr
- 2477 Schick Dr
- 2487 Fiona Dr
- 2136 Upland Ridge Way
- 2132 Upland Ridge Way
- 1021 Clark St
- 2605 E Markland Ave
- 1100 S Goyer Rd
- 4207 Lance Ct
- 3536 E 300 S
- 2308 E Southway Blvd
- 2770 E 50 N
- 1516 Belvedere Dr
- 1316 Belvedere Dr
- 1300 Belvedere Dr
- 2402 Greytwig Dr

