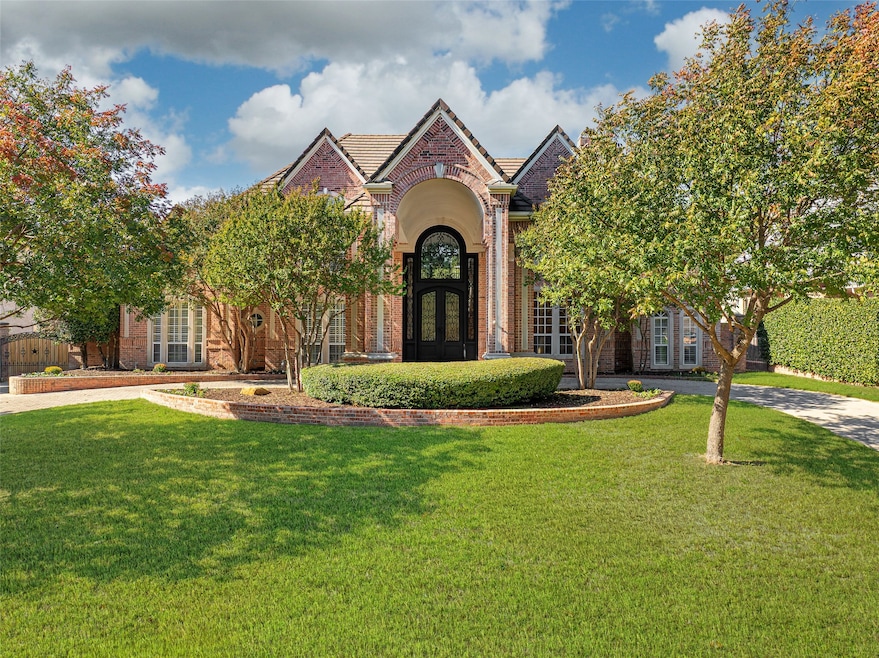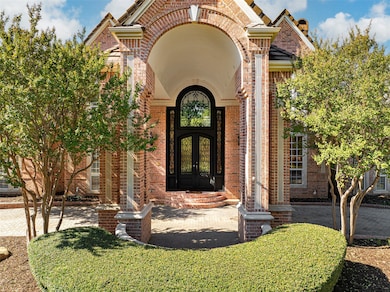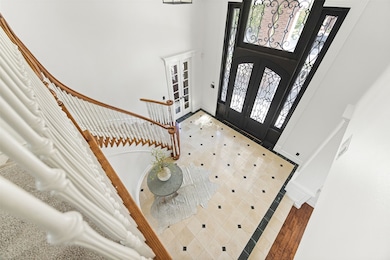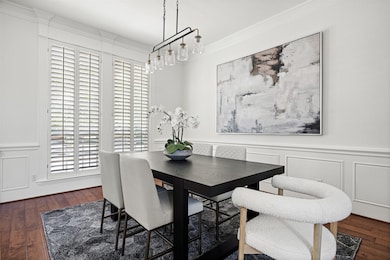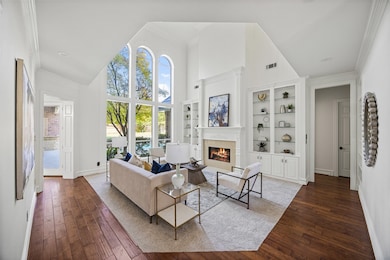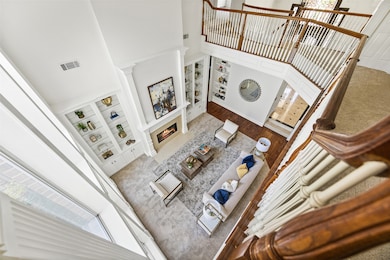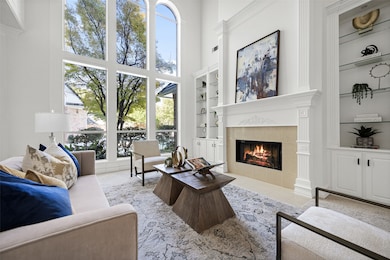4600 Westbury Dr Colleyville, TX 76034
Estimated payment $10,766/month
Highlights
- Pool and Spa
- Dual Staircase
- Fireplace in Primary Bedroom
- Bransford Elementary School Rated A
- Community Lake
- Cathedral Ceiling
About This Home
Welcome to a home where classic elegance meets modern luxury in one unforgettable Colleyville address—just 20 minutes from DFW Airport. From the moment you step into the grand foyer, soaring ceilings and ornate iron doors introduce the exquisite millwork that flows throughout this stunning home. Boasting impressive square footage and thoughtful, high-end finishes, this residence is designed for both comfort and entertaining. The butler’s pantry is flanked by a formal dining room and a beautifully refreshed kitchen, with a newly installed Jenn-Air downdraft cooktop, microwave, and dishwasher, complemented by a double oven and abundant cabinetry. The kitchen opens to the breakfast area with serene pool views through expansive windows, and flows seamlessly into the living spaces, each inviting you to relax by one of the home’s five fireplaces. With six bedrooms, including four with ensuite baths, there’s room for everyone to unwind in comfort. The primary suite is a true sanctuary, complete with a fireplace, spacious sitting area, and tranquil views that offer the ultimate escape. Downstairs, an additional bedroom suite with a private bath provides a perfect retreat for guests or multigenerational living. Upstairs, an oversized bonus room delivers incredible versatility—ideal for media, games, or entertaining—and features its own fireplace, a wet bar, and access to the upstairs patio, making it the ultimate hangout space. Storage is abundant throughout, from multiple built-ins to extra closets and a 4-car garage with additional storage, keeping every space organized and elegant. For work or quiet moments, the richly appointed study provides a serene retreat. Step outside and enjoy your private backyard oasis with a sparkling pool, covered patio, and outdoor kitchen, perfect for hosting unforgettable gatherings. 4600 Westbury Lane isn’t just a home—it’s a lifestyle, offering luxury, warmth, and timeless appeal in one of Colleyville’s most coveted neighborhoods.
Listing Agent
Bishop Country Realty Brokerage Phone: 972-239-9600 License #0529170 Listed on: 11/06/2025
Home Details
Home Type
- Single Family
Est. Annual Taxes
- $24,001
Year Built
- Built in 1994
Lot Details
- 0.46 Acre Lot
- Wood Fence
- Brick Fence
- Landscaped
- Few Trees
HOA Fees
- $86 Monthly HOA Fees
Parking
- 4 Car Attached Garage
- Enclosed Parking
- Porte-Cochere
- Rear-Facing Garage
- Multiple Garage Doors
- Garage Door Opener
- Circular Driveway
Home Design
- Traditional Architecture
- Brick Exterior Construction
- Slab Foundation
- Tile Roof
- Concrete Siding
Interior Spaces
- 7,290 Sq Ft Home
- 2-Story Property
- Wet Bar
- Central Vacuum
- Dual Staircase
- Cathedral Ceiling
- Skylights
- Chandelier
- Decorative Lighting
- Raised Hearth
- Window Treatments
- Family Room with Fireplace
- 5 Fireplaces
- Living Room with Fireplace
Kitchen
- Breakfast Area or Nook
- Double Oven
- Gas Cooktop
- Microwave
- Dishwasher
- Kitchen Island
- Disposal
Flooring
- Wood
- Carpet
- Marble
- Ceramic Tile
Bedrooms and Bathrooms
- 6 Bedrooms
- Fireplace in Primary Bedroom
- Walk-In Closet
- In-Law or Guest Suite
- Double Vanity
Laundry
- Laundry in Utility Room
- Laundry Chute
- Washer and Electric Dryer Hookup
Pool
- Pool and Spa
- In Ground Pool
Outdoor Features
- Balcony
- Covered Patio or Porch
- Outdoor Grill
Schools
- Bransford Elementary School
- Colleyville Heritage High School
Utilities
- Central Heating and Cooling System
- Heating System Uses Natural Gas
- High Speed Internet
- Cable TV Available
Community Details
- Association fees include management
- Lakes Of Somerset Association
- Lakes Of Somerset The Subdivision
- Community Lake
Listing and Financial Details
- Legal Lot and Block 5 / 1
- Assessor Parcel Number 06395716
Map
Home Values in the Area
Average Home Value in this Area
Tax History
| Year | Tax Paid | Tax Assessment Tax Assessment Total Assessment is a certain percentage of the fair market value that is determined by local assessors to be the total taxable value of land and additions on the property. | Land | Improvement |
|---|---|---|---|---|
| 2025 | $7,492 | $1,553,368 | $230,200 | $1,323,168 |
| 2024 | $7,492 | $1,553,368 | $230,200 | $1,323,168 |
| 2023 | $24,001 | $1,422,807 | $230,200 | $1,192,607 |
| 2022 | $25,958 | $1,314,325 | $230,200 | $1,084,125 |
| 2021 | $23,250 | $1,058,712 | $138,120 | $920,592 |
| 2020 | $21,479 | $966,604 | $138,120 | $828,484 |
| 2019 | $22,529 | $974,437 | $165,000 | $809,437 |
| 2018 | $5,284 | $888,852 | $165,000 | $723,852 |
| 2017 | $21,135 | $894,607 | $165,000 | $729,607 |
| 2016 | $20,557 | $870,170 | $165,000 | $705,170 |
| 2015 | $19,365 | $844,200 | $85,000 | $759,200 |
| 2014 | $19,365 | $844,200 | $85,000 | $759,200 |
Property History
| Date | Event | Price | List to Sale | Price per Sq Ft |
|---|---|---|---|---|
| 11/06/2025 11/06/25 | For Sale | $1,650,000 | -- | $226 / Sq Ft |
Purchase History
| Date | Type | Sale Price | Title Company |
|---|---|---|---|
| Warranty Deed | -- | None Available | |
| Warranty Deed | -- | None Available | |
| Vendors Lien | -- | Rtt | |
| Warranty Deed | -- | Commonwealth Land Title |
Mortgage History
| Date | Status | Loan Amount | Loan Type |
|---|---|---|---|
| Previous Owner | $635,000 | Adjustable Rate Mortgage/ARM | |
| Previous Owner | $389,200 | No Value Available |
Source: North Texas Real Estate Information Systems (NTREIS)
MLS Number: 21105280
APN: 06395716
- 4516 Dartmoore Ln
- 1104 Garry Lynne Dr
- 4812 Carmel Place
- 4600 Stafford Dr
- 4105 Inwood Ln
- 4104 Trail Bend Ct
- 37 Piazza Ln
- 5200 Preservation Ave
- 4002 Copperwood Ct
- 3907 Copperwood Ct
- 1921 Maplewood Trail
- 1521 Four Seasons Dr
- 1505 Four Seasons Dr
- 1504 Four Seasons Dr
- 1533 Four Seasons Dr
- 1536 Four Seasons Dr
- 1513 Four Seasons Dr
- Lot 3 Amelia Ct
- 1517 Four Seasons Dr
- 1525 Four Seasons Dr
- 4910 Shadowood Trail
- 620 Huntwich Dr
- 964 Simpson Terrace
- 3324 Timber View Cir
- 3103 River Bend Dr
- 3305 Timber View Cir
- 6109 Waller Ln
- 808 Spring Lake Dr
- 3713 Brentwood Ct
- 3424 Dillon Ct
- 2913 Eagles Nest Dr
- 2812 Springhaven Ct
- 2808 Springhaven Ct Unit 2812
- 3109 Shenandoah Dr
- 3704 Westview Dr
- 716 Bridget Way
- 922 Shady Creek Ln
- 900 Shady Creek Ln
- 2029 Spicewood Rd
- 1108 Springdale Rd
